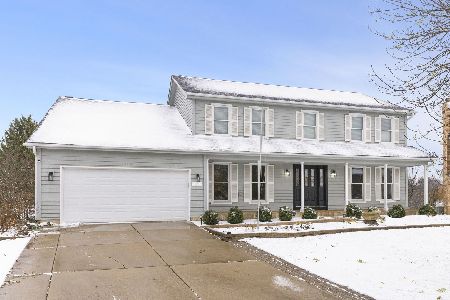1462 Terrance Drive, Naperville, Illinois 60565
$513,000
|
Sold
|
|
| Status: | Closed |
| Sqft: | 3,067 |
| Cost/Sqft: | $173 |
| Beds: | 4 |
| Baths: | 4 |
| Year Built: | 1986 |
| Property Taxes: | $9,815 |
| Days On Market: | 3594 |
| Lot Size: | 0,26 |
Description
This 5 bedroom 3 1/2 bath home in the sought after Winding Creek subdivision has it all! Beautiful kitchen with plenty of counter space & cabinets to meet all of your needs. Sit at the breakfast bar or the large table space this kitchen has to offer. Huge walk in pantry. Majestic family room with vaulted ceilings and full wall fireplace with built in bookshelves. Large living room and connecting den/office. The sun room is another feature that makes this home stand out with a sliding glass door that leads to a vast deck overlooking your backyard and a wonderful park. Formal DR large enough for all occasions. Huge 1st floor laundry room. Upstairs offer 4 large bedrooms with ample closet space in each. Master walk in closet is spectacular. Master bathroom features double vanities and updated light fixtures with separate shower and whirlpool tub. The English basement has a rec room, 5th bedroom, full bathroom, sauna, and a mammoth workshop. 2 car garage with floor guard & finished attic.
Property Specifics
| Single Family | |
| — | |
| Contemporary | |
| 1986 | |
| Full,English | |
| — | |
| No | |
| 0.26 |
| Du Page | |
| Winding Creek | |
| 50 / Annual | |
| Insurance | |
| Public | |
| Public Sewer, Sewer-Storm | |
| 09177663 | |
| 0831107009 |
Nearby Schools
| NAME: | DISTRICT: | DISTANCE: | |
|---|---|---|---|
|
Grade School
Maplebrook Elementary School |
203 | — | |
|
Middle School
Lincoln Junior High School |
203 | Not in DB | |
|
High School
Naperville Central High School |
203 | Not in DB | |
Property History
| DATE: | EVENT: | PRICE: | SOURCE: |
|---|---|---|---|
| 16 Jun, 2016 | Sold | $513,000 | MRED MLS |
| 4 May, 2016 | Under contract | $529,900 | MRED MLS |
| — | Last price change | $549,900 | MRED MLS |
| 28 Mar, 2016 | Listed for sale | $549,900 | MRED MLS |
| 10 Jan, 2025 | Sold | $770,000 | MRED MLS |
| 10 Dec, 2024 | Under contract | $785,000 | MRED MLS |
| 5 Dec, 2024 | Listed for sale | $785,000 | MRED MLS |
Room Specifics
Total Bedrooms: 5
Bedrooms Above Ground: 4
Bedrooms Below Ground: 1
Dimensions: —
Floor Type: Carpet
Dimensions: —
Floor Type: Carpet
Dimensions: —
Floor Type: Carpet
Dimensions: —
Floor Type: —
Full Bathrooms: 4
Bathroom Amenities: Whirlpool,Separate Shower,Double Sink
Bathroom in Basement: 1
Rooms: Bedroom 5,Den,Deck,Recreation Room,Sun Room,Workshop
Basement Description: Finished
Other Specifics
| 2 | |
| Concrete Perimeter | |
| Concrete | |
| Deck, Porch, Storms/Screens | |
| Cul-De-Sac,Landscaped,Park Adjacent | |
| 59X113X127X150 | |
| Finished,Pull Down Stair | |
| Full | |
| Vaulted/Cathedral Ceilings, Skylight(s), Sauna/Steam Room, Bar-Wet, Hardwood Floors, First Floor Laundry | |
| Range, Microwave, Dishwasher, Refrigerator, Washer, Dryer, Disposal | |
| Not in DB | |
| Sidewalks, Street Lights, Street Paved | |
| — | |
| — | |
| Wood Burning, Gas Starter |
Tax History
| Year | Property Taxes |
|---|---|
| 2016 | $9,815 |
| 2025 | $13,286 |
Contact Agent
Nearby Sold Comparables
Contact Agent
Listing Provided By
Option Realty Group LTD







