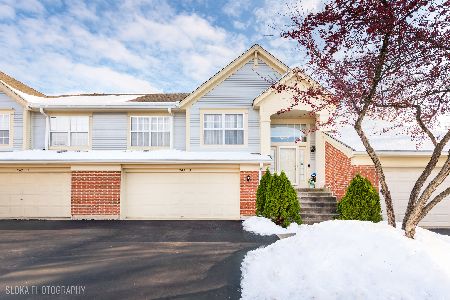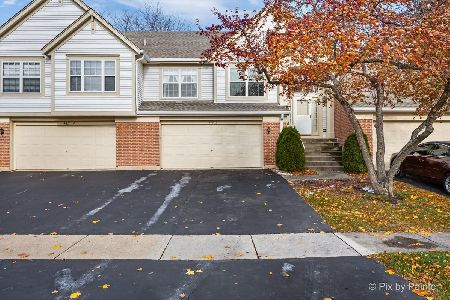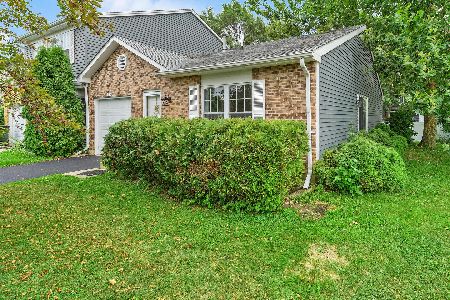1462 Walnut Circle, Carol Stream, Illinois 60188
$133,900
|
Sold
|
|
| Status: | Closed |
| Sqft: | 1,120 |
| Cost/Sqft: | $119 |
| Beds: | 2 |
| Baths: | 2 |
| Year Built: | 1986 |
| Property Taxes: | $3,592 |
| Days On Market: | 4095 |
| Lot Size: | 0,00 |
Description
Great value! Roof (05), furnace (08), central air (10), downstairs windows (13), upstairs windows (03), disposal (12), refrigerator (12), dishwasher (10), dryer (09), water heater (11), humidifier (08). Well maintained home with maintenance free exterior, fenced yard & private patio. Gorgeous view - backs to forest preserve. ** $1000 Carpet allowance **
Property Specifics
| Condos/Townhomes | |
| 2 | |
| — | |
| 1986 | |
| None | |
| — | |
| No | |
| — |
| Du Page | |
| — | |
| 0 / Not Applicable | |
| None | |
| Lake Michigan | |
| Public Sewer | |
| 08773328 | |
| 0123403002 |
Nearby Schools
| NAME: | DISTRICT: | DISTANCE: | |
|---|---|---|---|
|
Grade School
Spring Trail Elementary School |
46 | — | |
|
Middle School
East View Middle School |
46 | Not in DB | |
|
High School
Bartlett High School |
46 | Not in DB | |
Property History
| DATE: | EVENT: | PRICE: | SOURCE: |
|---|---|---|---|
| 26 Jan, 2015 | Sold | $133,900 | MRED MLS |
| 6 Dec, 2014 | Under contract | $132,900 | MRED MLS |
| 11 Nov, 2014 | Listed for sale | $132,900 | MRED MLS |
| 1 Sep, 2017 | Under contract | $0 | MRED MLS |
| 26 Jul, 2017 | Listed for sale | $0 | MRED MLS |
Room Specifics
Total Bedrooms: 2
Bedrooms Above Ground: 2
Bedrooms Below Ground: 0
Dimensions: —
Floor Type: Carpet
Full Bathrooms: 2
Bathroom Amenities: —
Bathroom in Basement: 0
Rooms: Breakfast Room
Basement Description: Slab
Other Specifics
| 1 | |
| — | |
| Asphalt | |
| — | |
| Fenced Yard | |
| 31 X 88 X 30 X 94 | |
| — | |
| — | |
| — | |
| Double Oven, Dishwasher, Refrigerator, Washer, Dryer, Disposal | |
| Not in DB | |
| — | |
| — | |
| — | |
| — |
Tax History
| Year | Property Taxes |
|---|---|
| 2015 | $3,592 |
Contact Agent
Nearby Similar Homes
Nearby Sold Comparables
Contact Agent
Listing Provided By
N. W. Village Realty, Inc.






