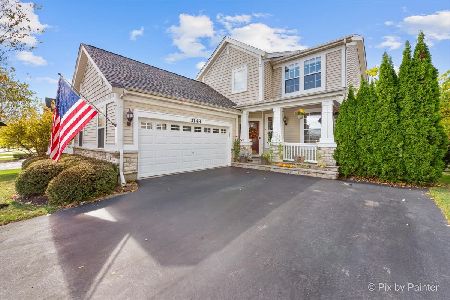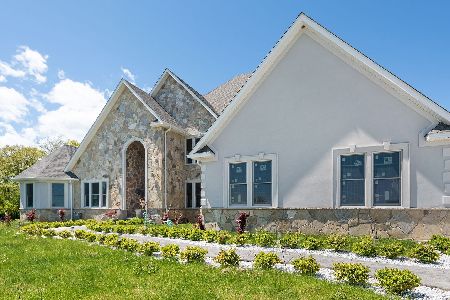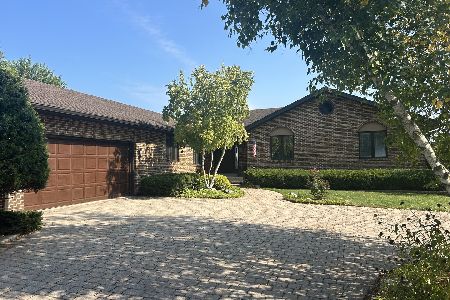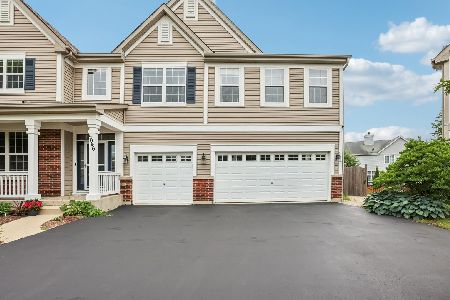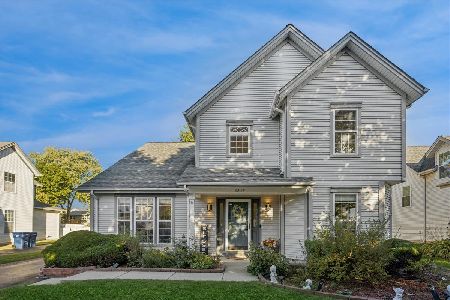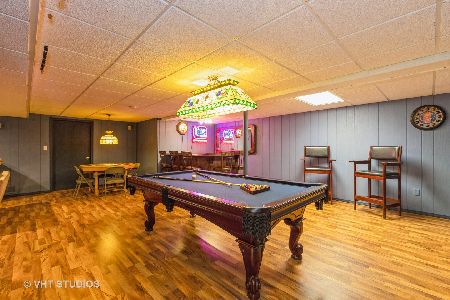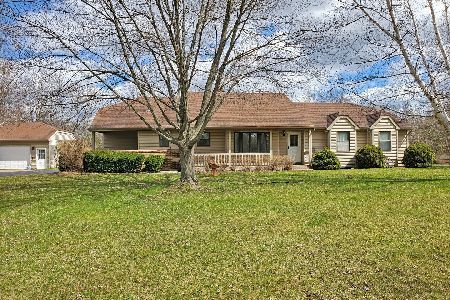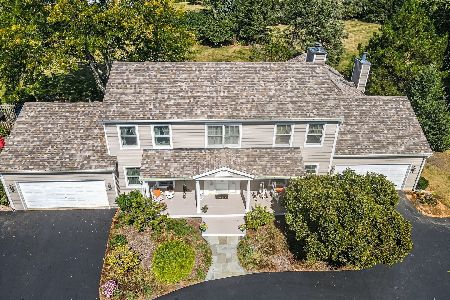14620 Country Lane Drive, Wadsworth, Illinois 60083
$325,000
|
Sold
|
|
| Status: | Closed |
| Sqft: | 2,160 |
| Cost/Sqft: | $155 |
| Beds: | 3 |
| Baths: | 3 |
| Year Built: | 1984 |
| Property Taxes: | $6,933 |
| Days On Market: | 2287 |
| Lot Size: | 0,93 |
Description
Fall BONUS: $2000 closing cost/decorator credit to LUCKY BUYER! Solid ALL-BRICK ranch home that has been meticulously cared for! 3 Bedrooms, 2 1/2 baths with spacious finished Basement and so much storage! Beautiful park-like setting in backyard with private tree-line...no backyard neighbors! Quality home includes: Kohler plumbing fixtures & products, Anderson windows/patio doors, maintenance-free deck, screened gutters, Ring Doorbell, Family Room with cozy fireplace and surround-sound speakers, granite Kitchen counters, updated Kitchen cabinets with soft-close and some handy pull-out shelves in Kitchen. While enjoying the view from so many windows, don't forget to go out and enjoy the mature trees & flowers on the property. And, best-looking shed with shutters is out back with electric! Enjoy the spacious Master Bedroom, lovely views and extra large walk-in closet with Master Bathroom featuring whirlpool tub and separate shower. Great open floor plan in this special home! Don't forget to check out finished Basement with so many options!
Property Specifics
| Single Family | |
| — | |
| Ranch | |
| 1984 | |
| Full | |
| — | |
| No | |
| 0.93 |
| Lake | |
| — | |
| 0 / Not Applicable | |
| None | |
| Private Well | |
| Septic-Private | |
| 10481017 | |
| 03353030040000 |
Nearby Schools
| NAME: | DISTRICT: | DISTANCE: | |
|---|---|---|---|
|
High School
Warren Township High School |
121 | Not in DB | |
Property History
| DATE: | EVENT: | PRICE: | SOURCE: |
|---|---|---|---|
| 5 Dec, 2019 | Sold | $325,000 | MRED MLS |
| 2 Nov, 2019 | Under contract | $335,000 | MRED MLS |
| 9 Aug, 2019 | Listed for sale | $335,000 | MRED MLS |
| 16 Jun, 2023 | Under contract | $0 | MRED MLS |
| 5 May, 2023 | Listed for sale | $0 | MRED MLS |
Room Specifics
Total Bedrooms: 3
Bedrooms Above Ground: 3
Bedrooms Below Ground: 0
Dimensions: —
Floor Type: Carpet
Dimensions: —
Floor Type: Carpet
Full Bathrooms: 3
Bathroom Amenities: Whirlpool,Separate Shower
Bathroom in Basement: 0
Rooms: Recreation Room,Sewing Room
Basement Description: Finished,Crawl
Other Specifics
| 2.1 | |
| Concrete Perimeter | |
| Asphalt,Concrete,Side Drive | |
| Deck, Outdoor Grill | |
| Cul-De-Sac,Landscaped,Wooded,Mature Trees | |
| 129X310 | |
| Pull Down Stair | |
| Full | |
| Hardwood Floors, First Floor Bedroom, First Floor Laundry, First Floor Full Bath, Built-in Features, Walk-In Closet(s) | |
| Range, Dishwasher, Refrigerator, Washer, Dryer, Water Purifier Owned | |
| Not in DB | |
| Tennis Courts | |
| — | |
| — | |
| Wood Burning, Gas Starter |
Tax History
| Year | Property Taxes |
|---|---|
| 2019 | $6,933 |
Contact Agent
Nearby Similar Homes
Nearby Sold Comparables
Contact Agent
Listing Provided By
Baird & Warner

