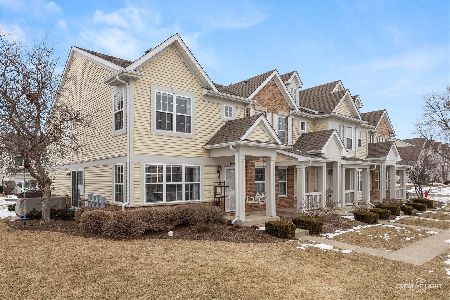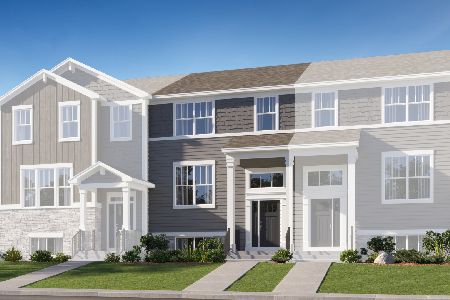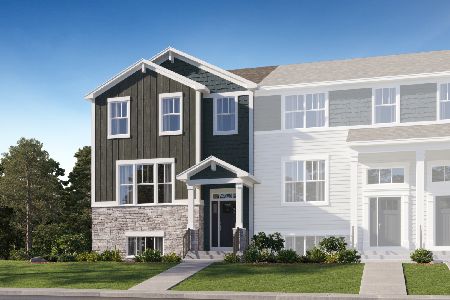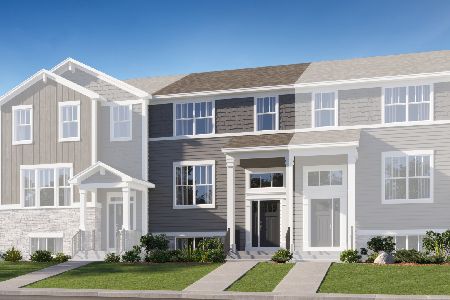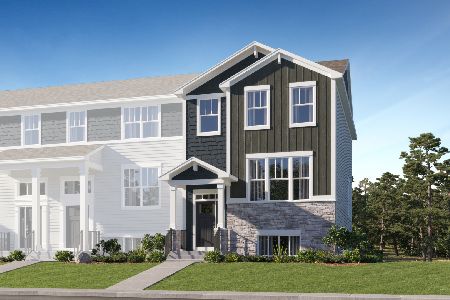14621 Thomas Jefferson Drive, Plainfield, Illinois 60544
$183,000
|
Sold
|
|
| Status: | Closed |
| Sqft: | 1,757 |
| Cost/Sqft: | $102 |
| Beds: | 2 |
| Baths: | 3 |
| Year Built: | 2005 |
| Property Taxes: | $4,649 |
| Days On Market: | 3519 |
| Lot Size: | 0,00 |
Description
Beautiful 2 bedroom, 2.5 bath, Wilmington Model Town Home in popular Patriot Square. This unit is freshly painted and move-in ready with over 1700 sq. ft. of living space. The kitchen has table space, a peninsula for stools, and a outdoor balcony that is plumbed with natural gas for grilling. Formal living and dining room. Several upgrades including vaulted ceilings, 42" cherry cabinets, oak trim, low-e windows, fully insulated and finished garage. The 2nd floor loft or lower level look-out room could easily serve as third bedroom, family room, den, office, or exercise room. SS appliances, second floor laundry, large master suite. Neighborhood has a park, playground, gazebo, and is walking distance to downtown.
Property Specifics
| Condos/Townhomes | |
| 2 | |
| — | |
| 2005 | |
| Full,English | |
| WILMINGTON | |
| No | |
| — |
| Will | |
| Patriot Square | |
| 126 / Monthly | |
| Insurance,Exterior Maintenance,Lawn Care,Scavenger,Snow Removal | |
| Lake Michigan | |
| Public Sewer | |
| 09284051 | |
| 0603091050350000 |
Nearby Schools
| NAME: | DISTRICT: | DISTANCE: | |
|---|---|---|---|
|
Grade School
Lincoln Elementary School |
202 | — | |
|
Middle School
Ira Jones Middle School |
202 | Not in DB | |
|
High School
Plainfield North High School |
202 | Not in DB | |
Property History
| DATE: | EVENT: | PRICE: | SOURCE: |
|---|---|---|---|
| 21 Oct, 2016 | Sold | $183,000 | MRED MLS |
| 14 Sep, 2016 | Under contract | $179,000 | MRED MLS |
| — | Last price change | $185,900 | MRED MLS |
| 12 Jul, 2016 | Listed for sale | $189,900 | MRED MLS |
Room Specifics
Total Bedrooms: 2
Bedrooms Above Ground: 2
Bedrooms Below Ground: 0
Dimensions: —
Floor Type: —
Full Bathrooms: 3
Bathroom Amenities: —
Bathroom in Basement: 0
Rooms: Loft
Basement Description: Finished
Other Specifics
| 2 | |
| Concrete Perimeter | |
| Asphalt | |
| Balcony, Storms/Screens | |
| — | |
| 20 X 66 | |
| — | |
| Full | |
| Vaulted/Cathedral Ceilings, Second Floor Laundry | |
| Range, Dishwasher, Refrigerator, Washer, Disposal | |
| Not in DB | |
| — | |
| — | |
| Park | |
| — |
Tax History
| Year | Property Taxes |
|---|---|
| 2016 | $4,649 |
Contact Agent
Nearby Similar Homes
Nearby Sold Comparables
Contact Agent
Listing Provided By
Coldwell Banker The Real Estate Group

