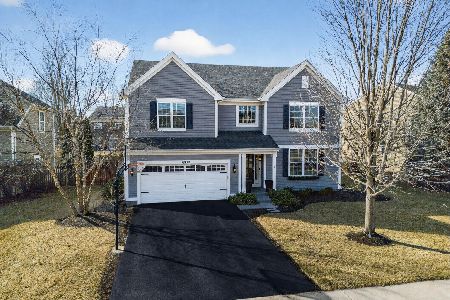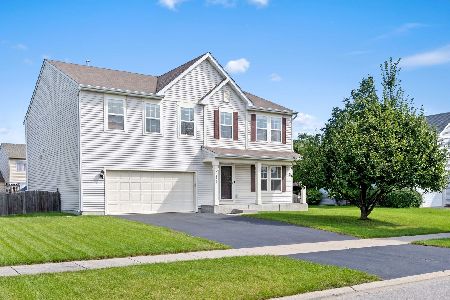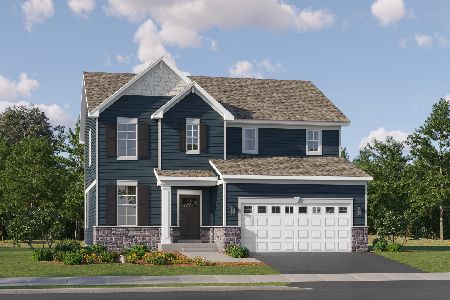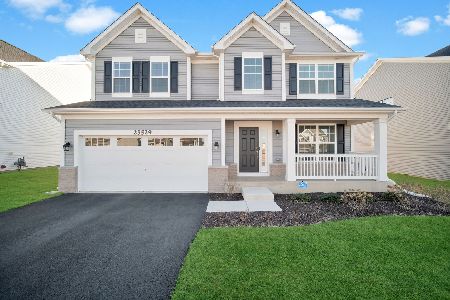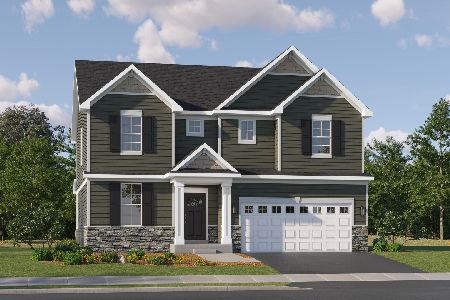14628 General Drive, Plainfield, Illinois 60544
$355,000
|
Sold
|
|
| Status: | Closed |
| Sqft: | 2,960 |
| Cost/Sqft: | $111 |
| Beds: | 5 |
| Baths: | 3 |
| Year Built: | 2005 |
| Property Taxes: | $8,462 |
| Days On Market: | 1707 |
| Lot Size: | 0,50 |
Description
Great 5 bedroom Skyline model home with 2.5 baths, 1st floor laundry, main floor den that could be a 6th bedroom and unfinished basement to make your own. Open floorplan family room/kitchen area with living room & dining area as well. 1st floor laundry. Patio with huge fenced in yard. Community has private pool and clubhouse. Close to downtown Plainfield, YMCA, as well as parks and Pace Park & Ride. Don't miss this one!
Property Specifics
| Single Family | |
| — | |
| — | |
| 2005 | |
| Full | |
| SKYLINE | |
| No | |
| 0.5 |
| Will | |
| Liberty Grove | |
| 52 / Monthly | |
| Insurance,Clubhouse,Pool | |
| Lake Michigan,Public | |
| — | |
| 11138179 | |
| 0603082030280000 |
Nearby Schools
| NAME: | DISTRICT: | DISTANCE: | |
|---|---|---|---|
|
Grade School
Lincoln Elementary School |
202 | — | |
|
Middle School
Ira Jones Middle School |
202 | Not in DB | |
|
High School
Plainfield North High School |
202 | Not in DB | |
Property History
| DATE: | EVENT: | PRICE: | SOURCE: |
|---|---|---|---|
| 28 Oct, 2011 | Sold | $223,000 | MRED MLS |
| 9 Oct, 2011 | Under contract | $232,000 | MRED MLS |
| — | Last price change | $234,900 | MRED MLS |
| 23 May, 2010 | Listed for sale | $292,900 | MRED MLS |
| 23 Aug, 2021 | Sold | $355,000 | MRED MLS |
| 6 Jul, 2021 | Under contract | $328,000 | MRED MLS |
| 28 Jun, 2021 | Listed for sale | $328,000 | MRED MLS |
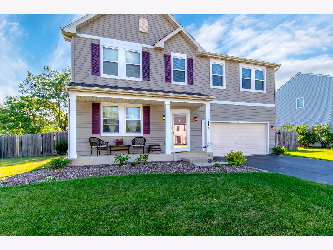
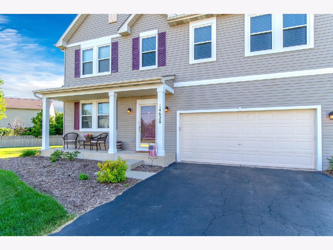
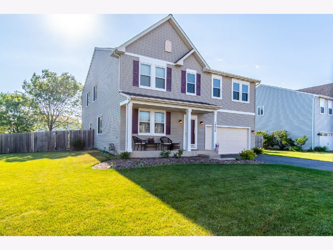
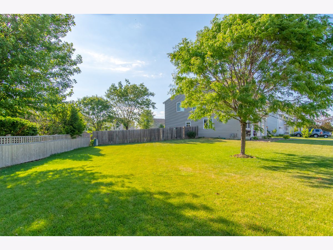
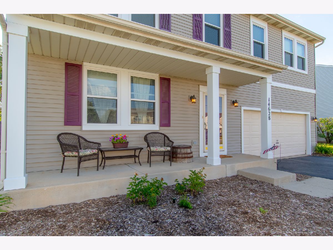
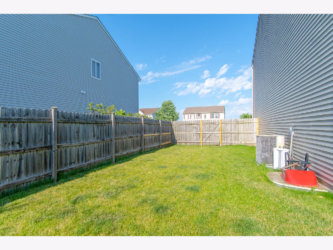
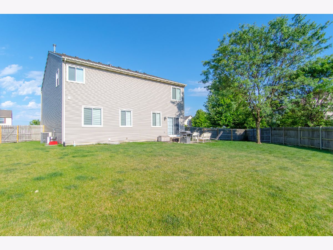
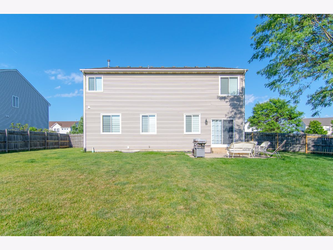
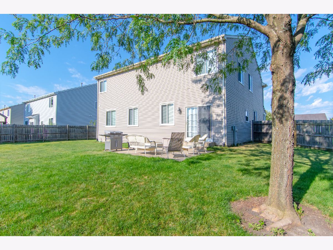
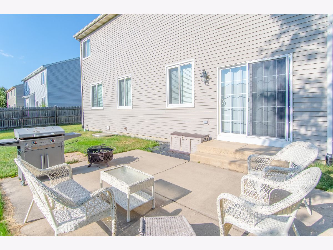
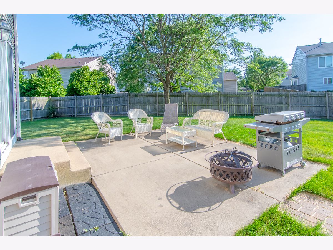
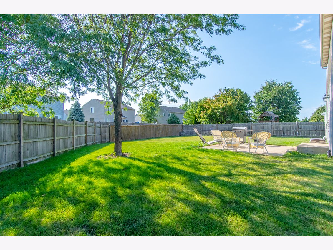
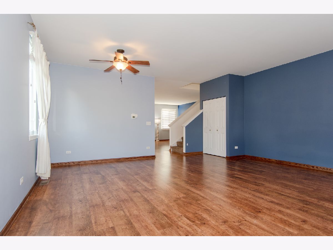
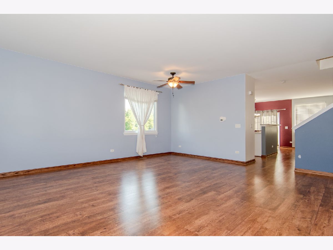
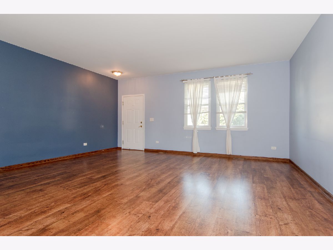
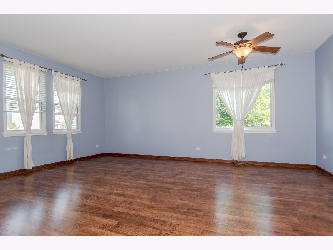
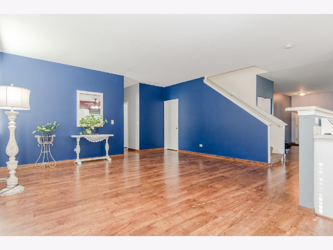
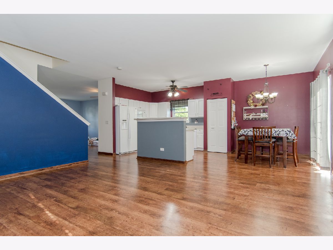
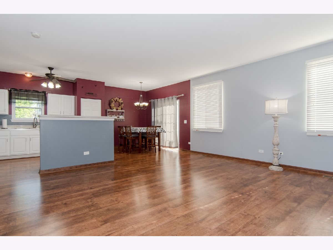
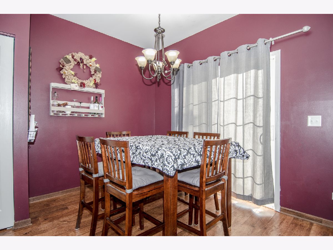
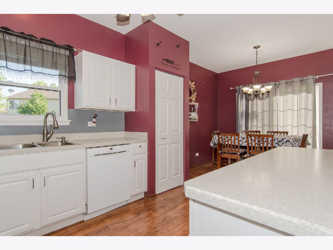
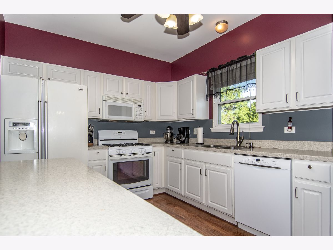
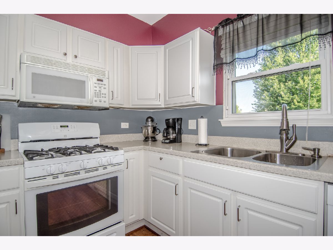
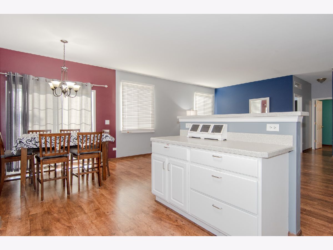
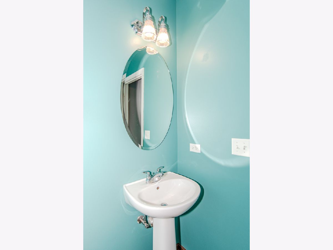
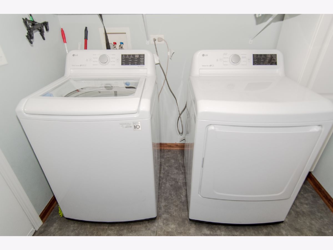
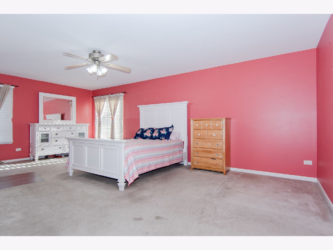
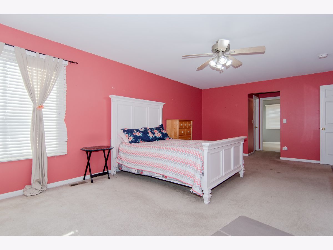
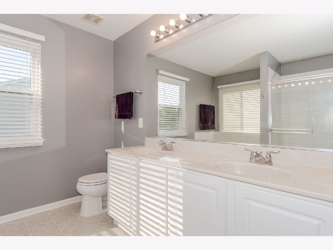
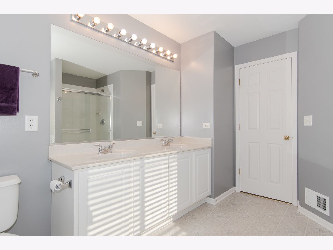
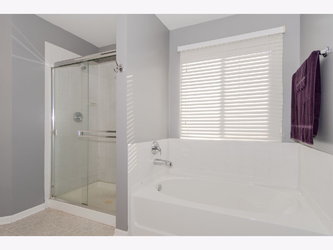
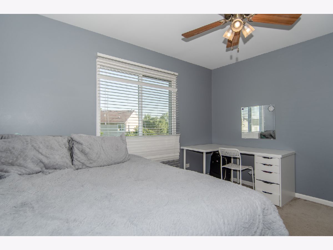
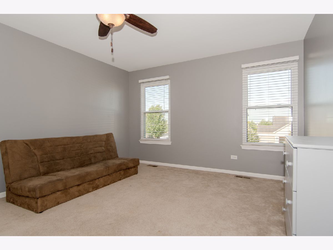
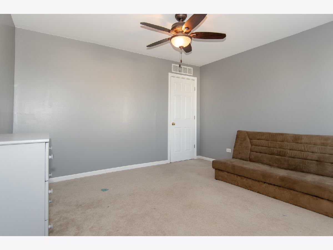
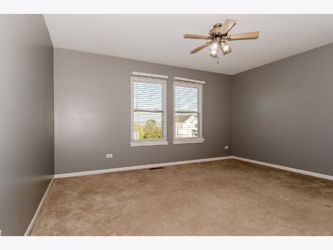
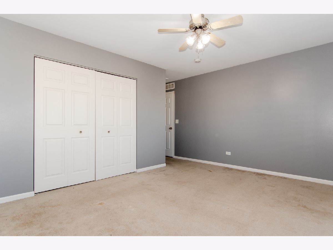
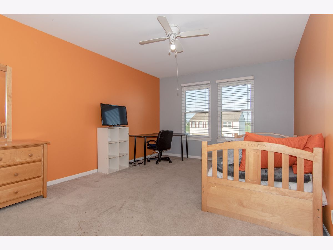
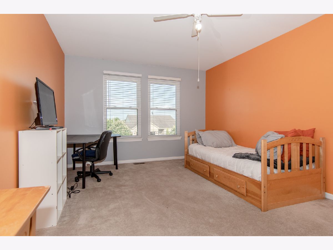
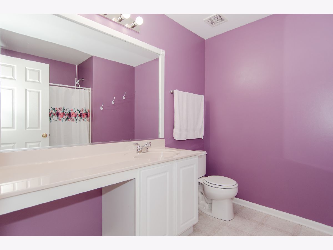
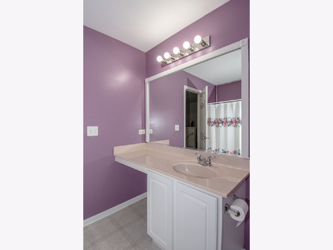
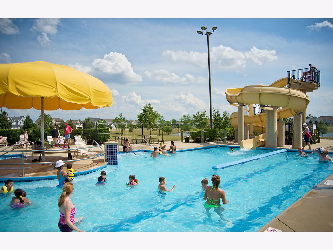
Room Specifics
Total Bedrooms: 5
Bedrooms Above Ground: 5
Bedrooms Below Ground: 0
Dimensions: —
Floor Type: Carpet
Dimensions: —
Floor Type: Carpet
Dimensions: —
Floor Type: Carpet
Dimensions: —
Floor Type: —
Full Bathrooms: 3
Bathroom Amenities: Separate Shower,Double Sink
Bathroom in Basement: 0
Rooms: Bedroom 5,Den
Basement Description: Unfinished
Other Specifics
| 2 | |
| Concrete Perimeter | |
| Asphalt | |
| Patio | |
| — | |
| 161X134X55X155 | |
| — | |
| Full | |
| Wood Laminate Floors, First Floor Laundry, Walk-In Closet(s), Open Floorplan, Some Carpeting, Dining Combo | |
| Range, Microwave, Dishwasher, Refrigerator, Washer, Dryer, Gas Cooktop, Gas Oven | |
| Not in DB | |
| Clubhouse, Park, Pool, Curbs, Sidewalks, Street Lights, Street Paved | |
| — | |
| — | |
| — |
Tax History
| Year | Property Taxes |
|---|---|
| 2011 | $6,621 |
| 2021 | $8,462 |
Contact Agent
Nearby Similar Homes
Nearby Sold Comparables
Contact Agent
Listing Provided By
HomeSmart Realty Group

