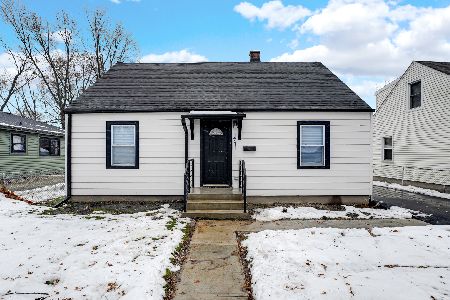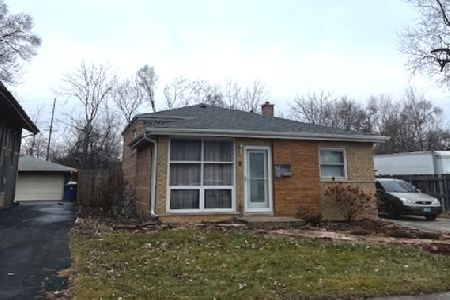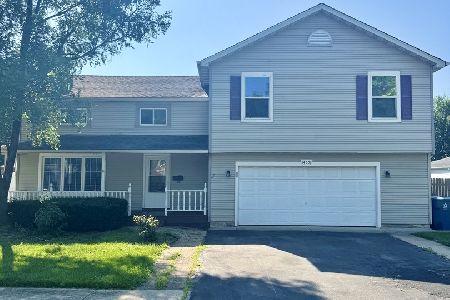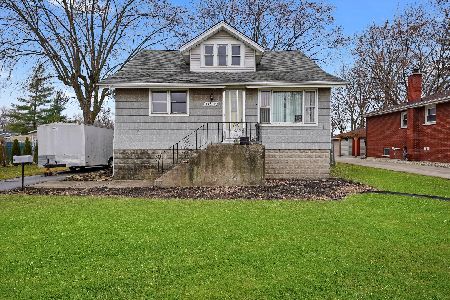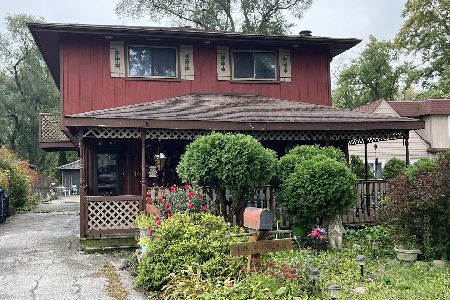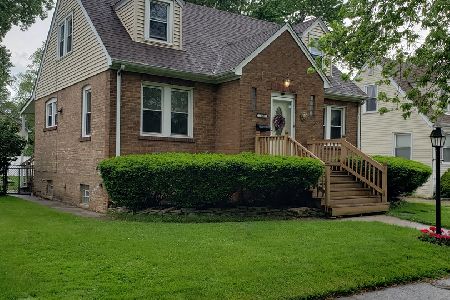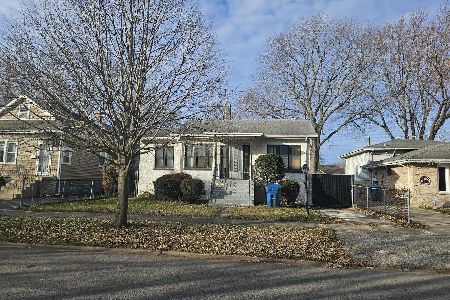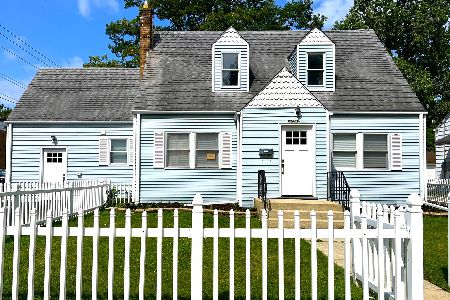14628 Saint Louis Avenue, Midlothian, Illinois 60445
$234,900
|
Sold
|
|
| Status: | Closed |
| Sqft: | 1,206 |
| Cost/Sqft: | $195 |
| Beds: | 3 |
| Baths: | 2 |
| Year Built: | 1949 |
| Property Taxes: | $3,665 |
| Days On Market: | 293 |
| Lot Size: | 0,00 |
Description
Move right in to this cute and cozy Cape Cod! You will love the charm in this sweet home as soon as you walk in. Tons of natural light fill the rooms. Home features original hardwood floors in main level bedroom as well as under carpet in upper bedrooms. There is a room on the main level that could become a Dining Room, Home Office, or a potential fourth bedroom. There is a great bonus room tucked behind the kitchen that would be perfect for an office, children's playroom, or a den. The basement has a great entertaining section with a built-in bar. There is also a tool room in the basement for the handyman of the family. Outside, you will find a nice yard defined with beautiful perennial plants and a large patio for making into your own entertaining space! This home has been well loved and maintained: Roof (2017) Water Heater (2019) Furnace (2009) Windows (2009) Main Bath 2020. Freshly painted, and brand new carpet throughout the home!
Property Specifics
| Single Family | |
| — | |
| — | |
| 1949 | |
| — | |
| — | |
| No | |
| — |
| Cook | |
| — | |
| — / Not Applicable | |
| — | |
| — | |
| — | |
| 12336723 | |
| 28112240150000 |
Nearby Schools
| NAME: | DISTRICT: | DISTANCE: | |
|---|---|---|---|
|
Grade School
Central Park Elementary School |
143 | — | |
|
Middle School
Central Park Elementary School |
143 | Not in DB | |
|
High School
Bremen High School |
228 | Not in DB | |
Property History
| DATE: | EVENT: | PRICE: | SOURCE: |
|---|---|---|---|
| 6 Dec, 2019 | Sold | $129,900 | MRED MLS |
| 11 Oct, 2019 | Under contract | $129,900 | MRED MLS |
| 20 Sep, 2019 | Listed for sale | $129,900 | MRED MLS |
| 16 May, 2025 | Sold | $234,900 | MRED MLS |
| 16 Apr, 2025 | Under contract | $234,900 | MRED MLS |
| 12 Apr, 2025 | Listed for sale | $234,900 | MRED MLS |
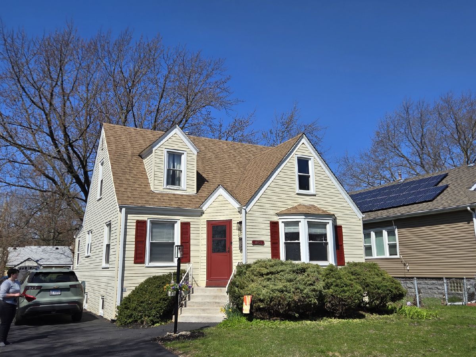
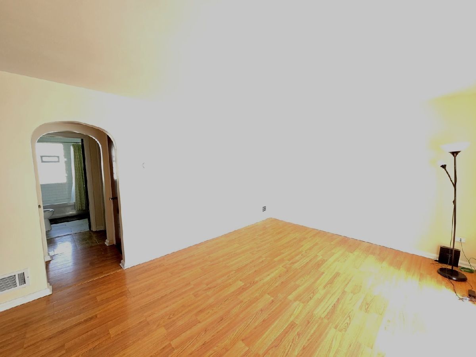
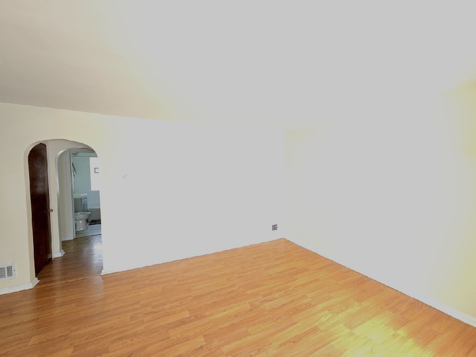
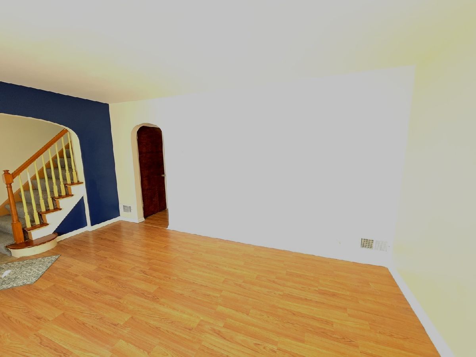
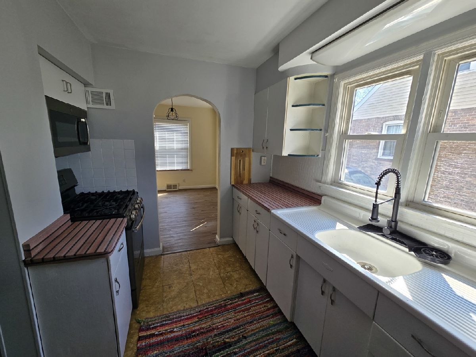
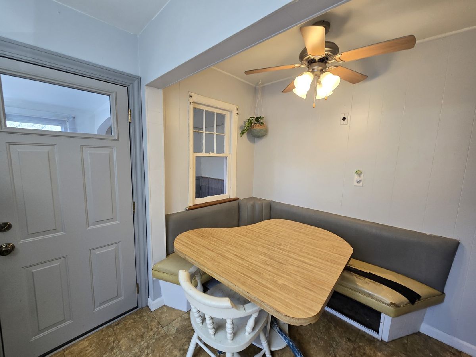
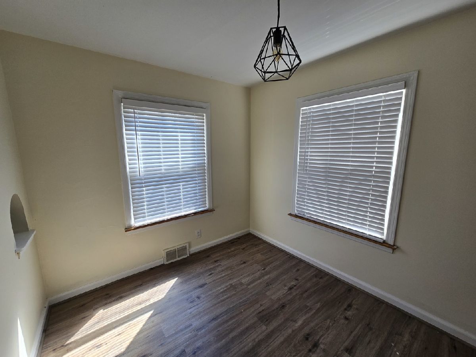
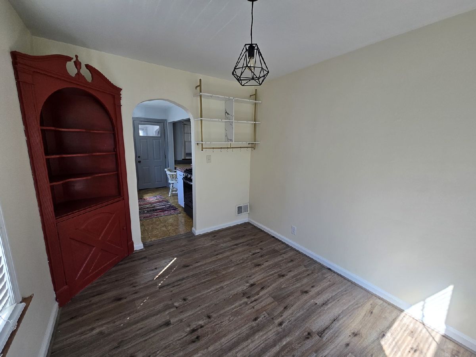
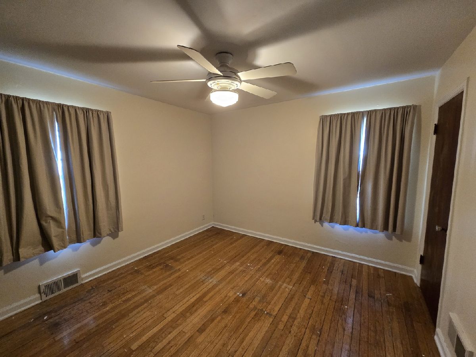
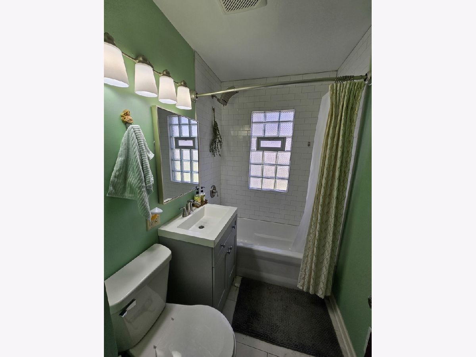
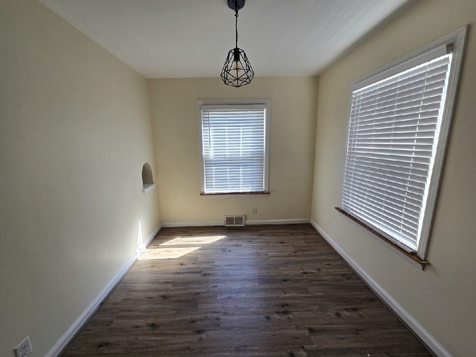
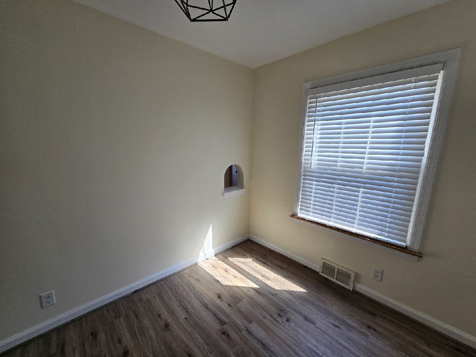
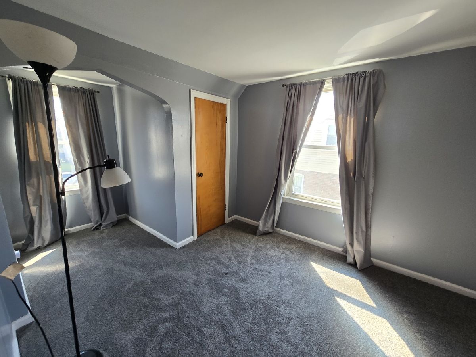
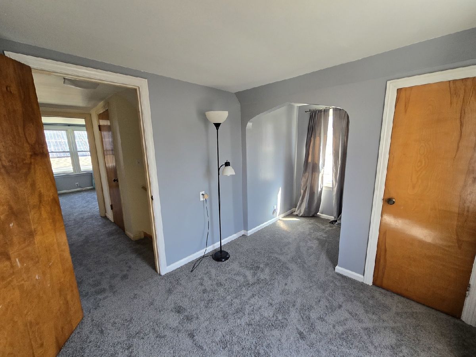
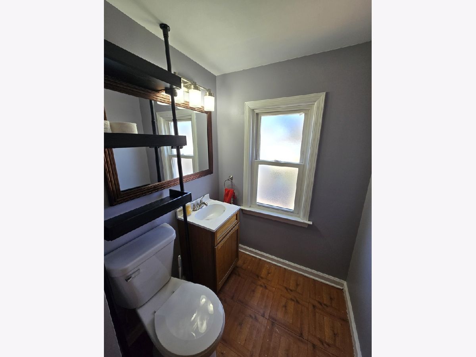
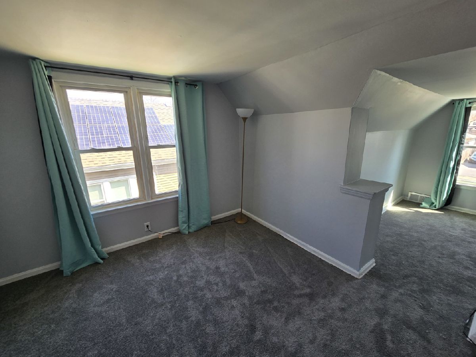
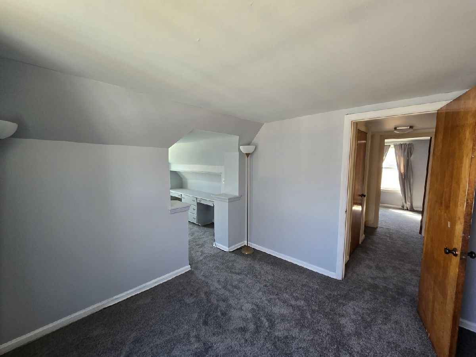
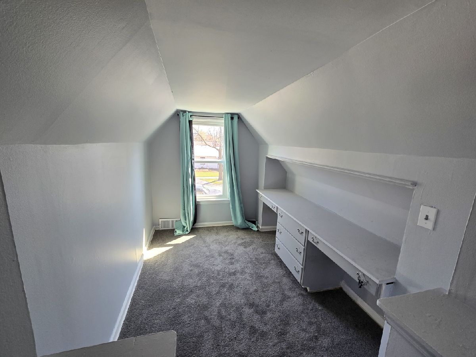
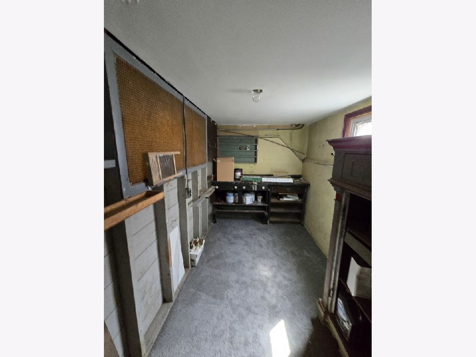
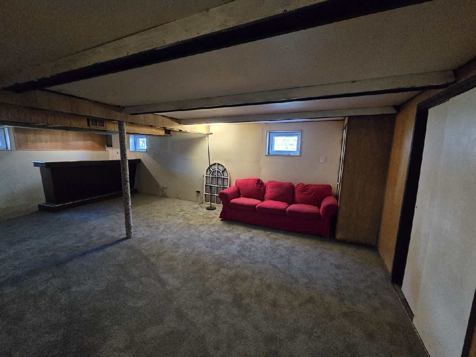
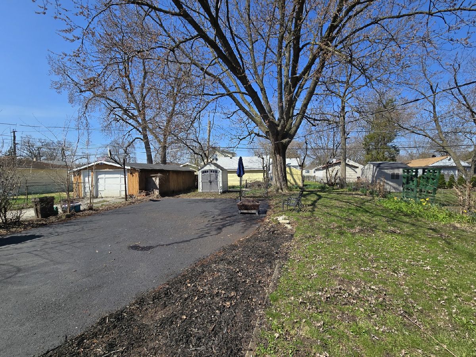
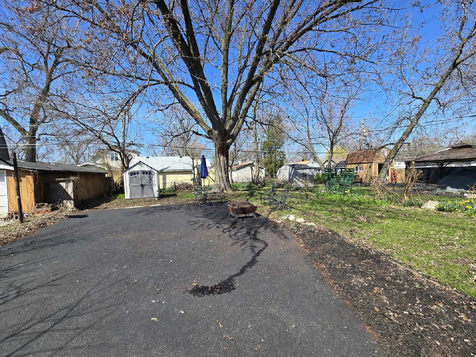
Room Specifics
Total Bedrooms: 3
Bedrooms Above Ground: 3
Bedrooms Below Ground: 0
Dimensions: —
Floor Type: —
Dimensions: —
Floor Type: —
Full Bathrooms: 2
Bathroom Amenities: —
Bathroom in Basement: 0
Rooms: —
Basement Description: —
Other Specifics
| — | |
| — | |
| — | |
| — | |
| — | |
| 51 X 133 | |
| — | |
| — | |
| — | |
| — | |
| Not in DB | |
| — | |
| — | |
| — | |
| — |
Tax History
| Year | Property Taxes |
|---|---|
| 2019 | $3,970 |
| 2025 | $3,665 |
Contact Agent
Nearby Similar Homes
Nearby Sold Comparables
Contact Agent
Listing Provided By
Harthside Realtors, Inc.

