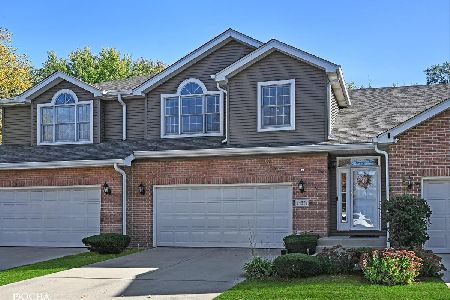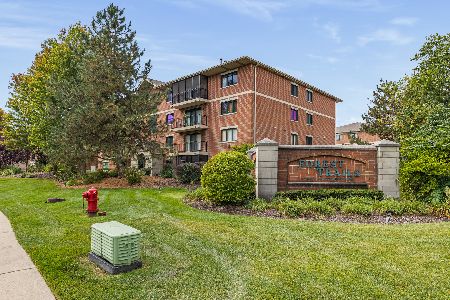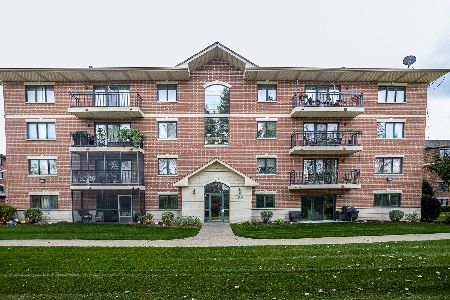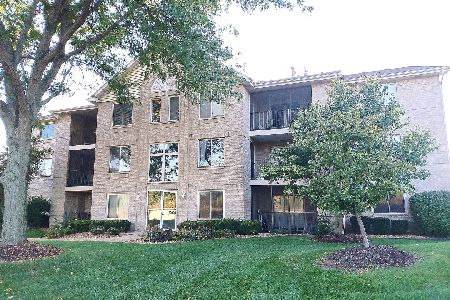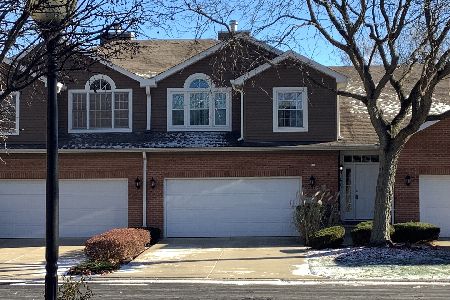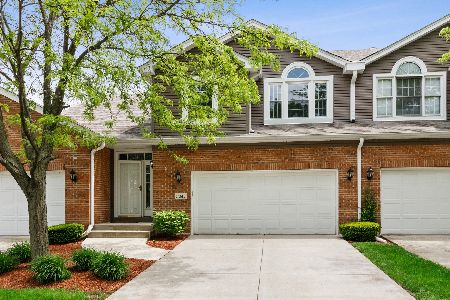14629 Club Circle Drive, Oak Forest, Illinois 60452
$141,000
|
Sold
|
|
| Status: | Closed |
| Sqft: | 1,506 |
| Cost/Sqft: | $103 |
| Beds: | 2 |
| Baths: | 3 |
| Year Built: | 1997 |
| Property Taxes: | $6,363 |
| Days On Market: | 4624 |
| Lot Size: | 0,00 |
Description
What a Beauty! Owner recently installed beautiful hardwood floors throughout (bedrooms carpeted). Granite counters,oak cabinets,cathedral ceilings,Gas fireplace,master bath and walk in closet,balcony with wood bench seat, full finished basement with wet bar (granite) and bar ref. 2.5 baths and all appliances stay. Hates to leave but family is growing. Located in private subdivision. Heated 2 car garage. This is a 10
Property Specifics
| Condos/Townhomes | |
| 2 | |
| — | |
| 1997 | |
| Full | |
| — | |
| No | |
| — |
| Cook | |
| — | |
| 210 / Monthly | |
| Insurance,Exterior Maintenance,Lawn Care,Scavenger,Snow Removal | |
| Lake Michigan | |
| Public Sewer | |
| 08319858 | |
| 28072001200000 |
Property History
| DATE: | EVENT: | PRICE: | SOURCE: |
|---|---|---|---|
| 9 Aug, 2013 | Sold | $141,000 | MRED MLS |
| 5 Jul, 2013 | Under contract | $154,900 | MRED MLS |
| — | Last price change | $159,900 | MRED MLS |
| 16 Apr, 2013 | Listed for sale | $159,900 | MRED MLS |
| 21 Nov, 2016 | Sold | $157,500 | MRED MLS |
| 1 Oct, 2016 | Under contract | $164,900 | MRED MLS |
| 9 Aug, 2016 | Listed for sale | $164,900 | MRED MLS |
Room Specifics
Total Bedrooms: 2
Bedrooms Above Ground: 2
Bedrooms Below Ground: 0
Dimensions: —
Floor Type: —
Full Bathrooms: 3
Bathroom Amenities: —
Bathroom in Basement: 1
Rooms: Balcony/Porch/Lanai
Basement Description: Finished
Other Specifics
| 2 | |
| — | |
| — | |
| — | |
| — | |
| COMMON | |
| — | |
| Full | |
| Vaulted/Cathedral Ceilings, Bar-Wet, Hardwood Floors, Second Floor Laundry, Laundry Hook-Up in Unit | |
| Range, Dishwasher, High End Refrigerator, Bar Fridge, Washer, Dryer, Disposal | |
| Not in DB | |
| — | |
| — | |
| — | |
| Gas Starter |
Tax History
| Year | Property Taxes |
|---|---|
| 2013 | $6,363 |
| 2016 | $6,631 |
Contact Agent
Nearby Similar Homes
Nearby Sold Comparables
Contact Agent
Listing Provided By
Keller Williams Preferred Rlty

