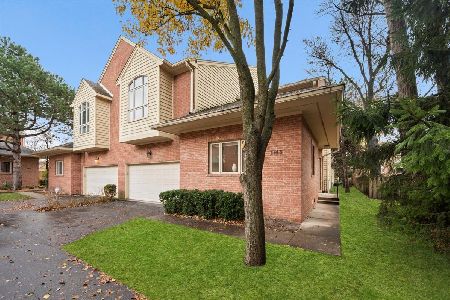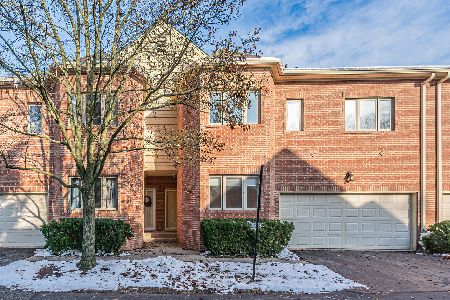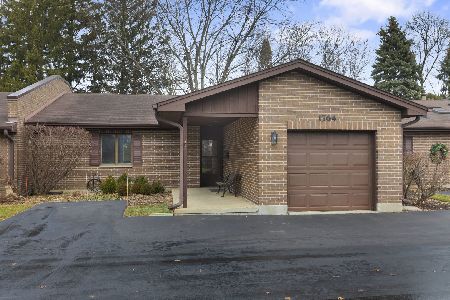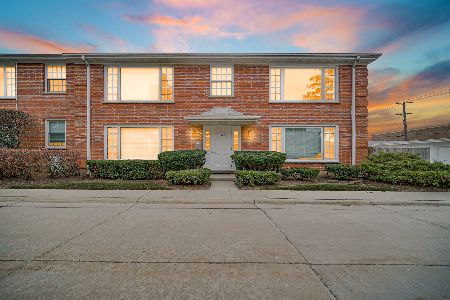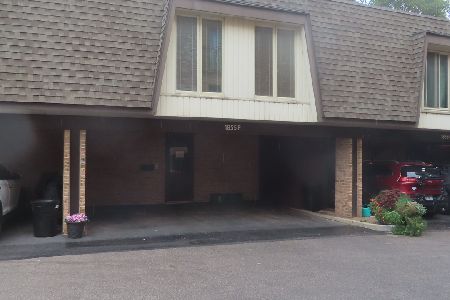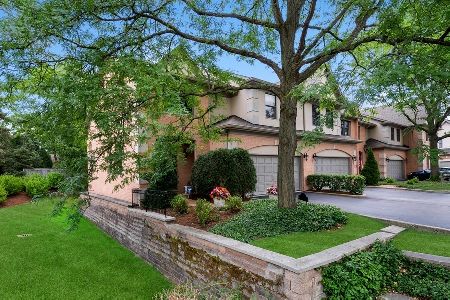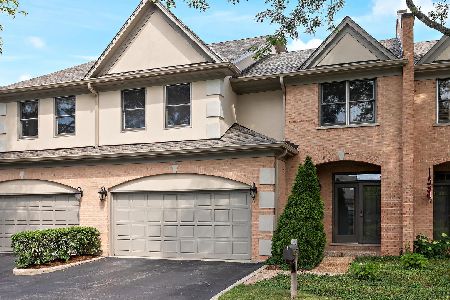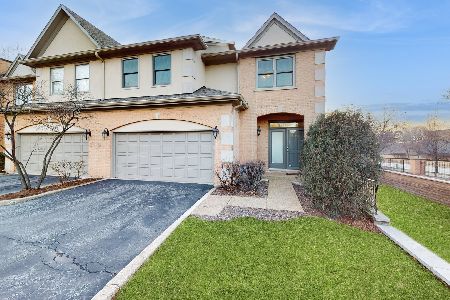1463 Ammer Road, Glenview, Illinois 60025
$535,000
|
Sold
|
|
| Status: | Closed |
| Sqft: | 2,450 |
| Cost/Sqft: | $224 |
| Beds: | 3 |
| Baths: | 4 |
| Year Built: | 1992 |
| Property Taxes: | $8,891 |
| Days On Market: | 1783 |
| Lot Size: | 0,00 |
Description
This beautifully designed townhouse in Ammer Woods has a freshly painted entry, bedrooms and bath. The impressive volume foyer leads to an expansive living room with cove ceiling, ornate lighting, woodburning/gas fireplace. Oak flooring and dramatic plantation blinds complete the look, in a soothing color palate. The gourmet kitchen will wow you! Fully remodeled in '14, it has tall custom cabinetry, work space island, granite counters and designer appliances. Elegant craftsman staircase leads to 3 large bedrooms and full bath. The master boasts vaulted ceiling, custom blinds, walk-in closet, hardwood floors and custom bookcase entry to a private luxury bath. Finished lower level with full spa bath, dry bar, two huge storage rooms and laundry. Brand new water heater. New carpeting in the bsmt. A short distance to shopping downtown or at The Glen; near schools, restaurants, parks, the interstate and O'Hare. Located away from the hustle bustle yet close to everything.
Property Specifics
| Condos/Townhomes | |
| 2 | |
| — | |
| 1992 | |
| Full,English | |
| — | |
| No | |
| — |
| Cook | |
| Ammer Woods | |
| 433 / Monthly | |
| Insurance,Exterior Maintenance,Lawn Care,Scavenger,Snow Removal,Other | |
| Lake Michigan | |
| Public Sewer | |
| 11006694 | |
| 04262031040000 |
Nearby Schools
| NAME: | DISTRICT: | DISTANCE: | |
|---|---|---|---|
|
Grade School
Lyon Elementary School |
34 | — | |
|
Middle School
Attea Middle School |
34 | Not in DB | |
|
High School
Glenbrook South High School |
225 | Not in DB | |
|
Alternate Elementary School
Pleasant Ridge Elementary School |
— | Not in DB | |
Property History
| DATE: | EVENT: | PRICE: | SOURCE: |
|---|---|---|---|
| 28 Jun, 2018 | Sold | $535,000 | MRED MLS |
| 4 May, 2018 | Under contract | $549,900 | MRED MLS |
| — | Last price change | $560,000 | MRED MLS |
| 2 Apr, 2018 | Listed for sale | $570,000 | MRED MLS |
| 21 Apr, 2021 | Sold | $535,000 | MRED MLS |
| 9 Mar, 2021 | Under contract | $549,900 | MRED MLS |
| 1 Mar, 2021 | Listed for sale | $549,900 | MRED MLS |
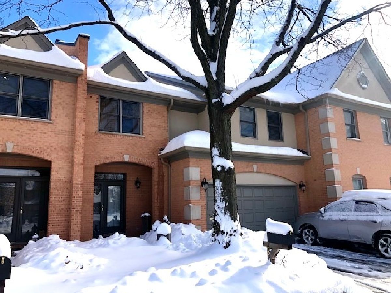
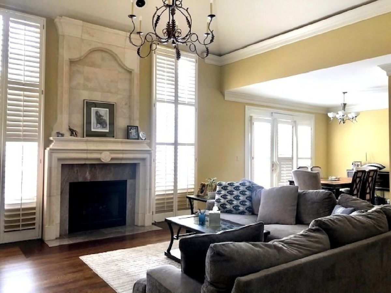
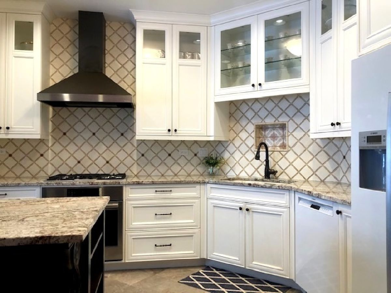
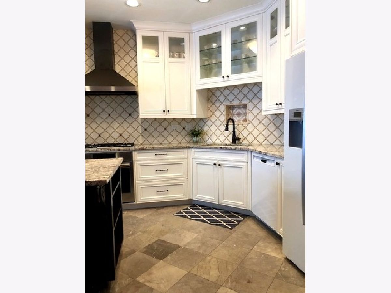
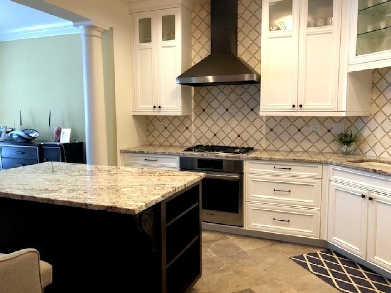
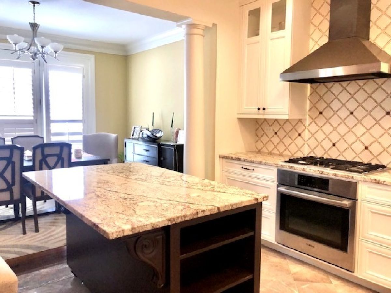
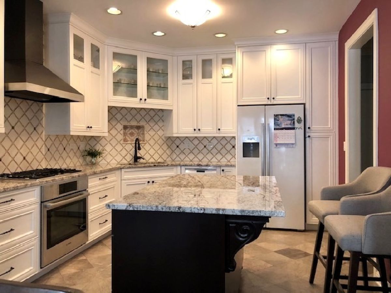
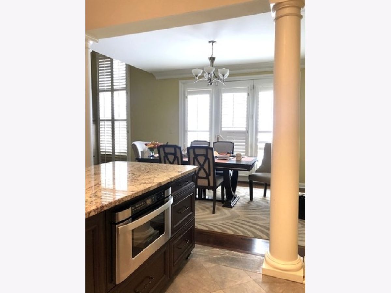
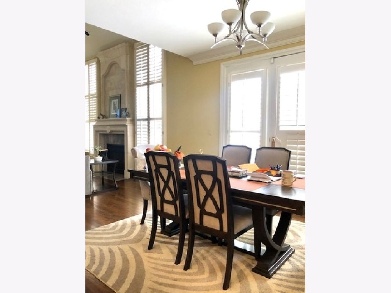
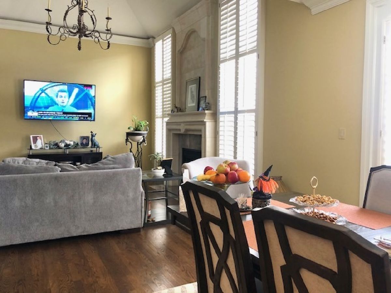
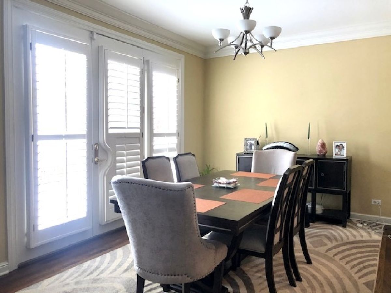
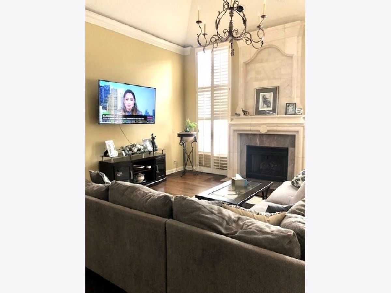
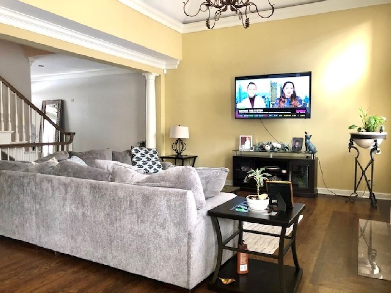
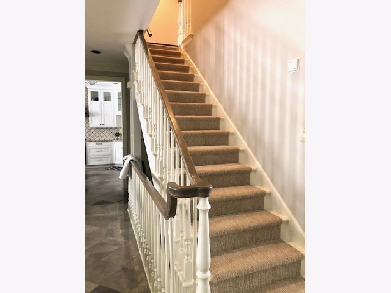
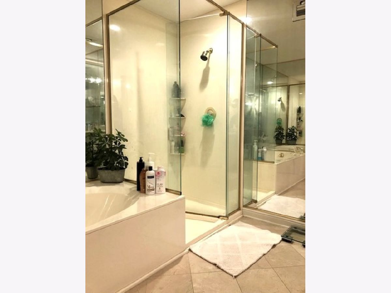
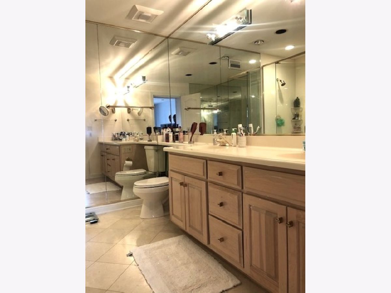
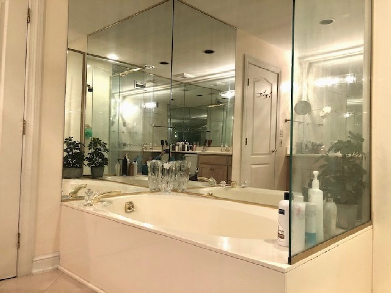
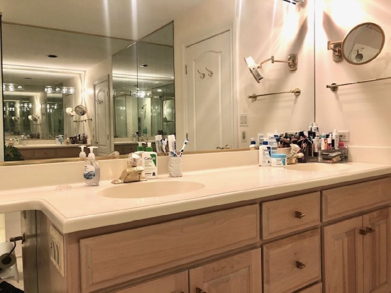
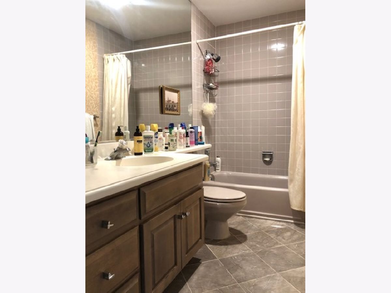
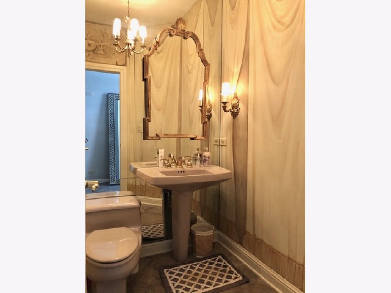
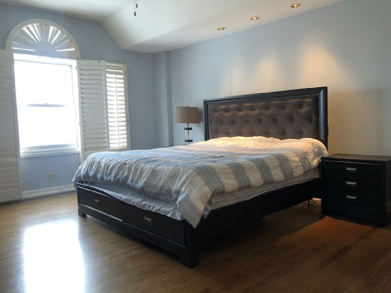
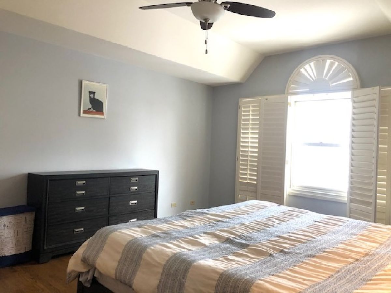
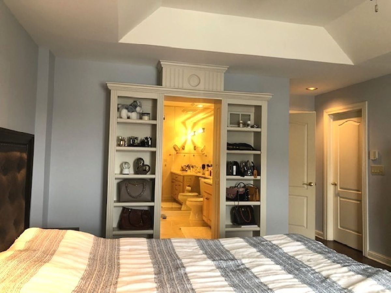
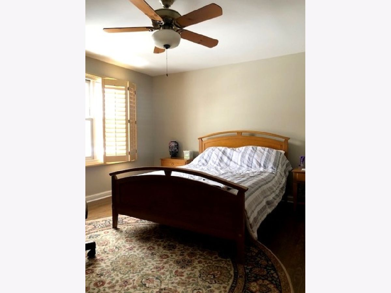
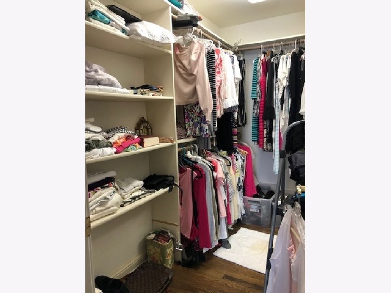
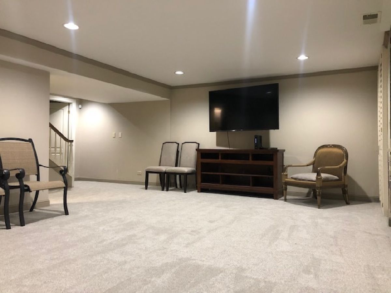
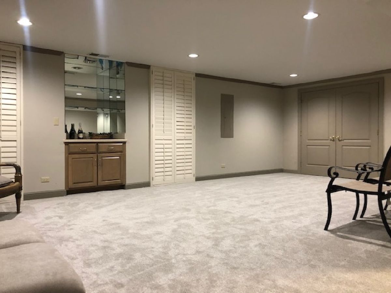
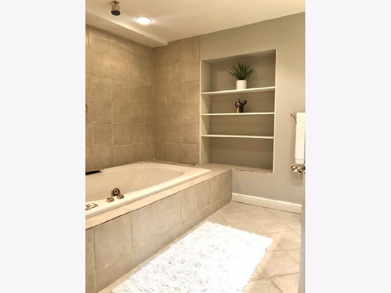
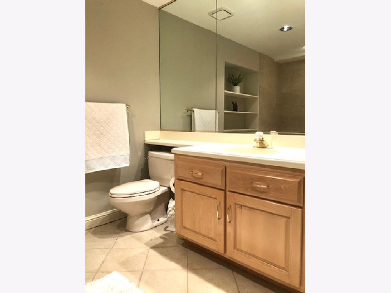
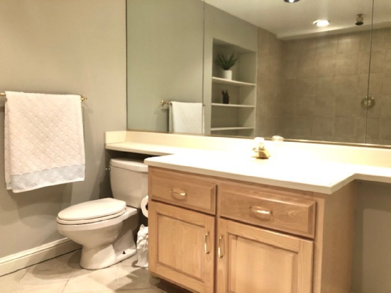
Room Specifics
Total Bedrooms: 3
Bedrooms Above Ground: 3
Bedrooms Below Ground: 0
Dimensions: —
Floor Type: Carpet
Dimensions: —
Floor Type: Carpet
Full Bathrooms: 4
Bathroom Amenities: Whirlpool,Separate Shower,Double Sink
Bathroom in Basement: 1
Rooms: Foyer,Deck,Walk In Closet
Basement Description: Finished
Other Specifics
| 2 | |
| Concrete Perimeter | |
| Asphalt | |
| Deck | |
| — | |
| 52X32 | |
| — | |
| Full | |
| Vaulted/Cathedral Ceilings, Bar-Dry, Hardwood Floors, Laundry Hook-Up in Unit, Storage | |
| Range, Microwave, Dishwasher, Refrigerator, High End Refrigerator, Freezer, Washer, Dryer, Disposal, Range Hood | |
| Not in DB | |
| — | |
| — | |
| — | |
| Gas Log, Gas Starter |
Tax History
| Year | Property Taxes |
|---|---|
| 2018 | $12,670 |
| 2021 | $8,891 |
Contact Agent
Nearby Similar Homes
Nearby Sold Comparables
Contact Agent
Listing Provided By
Realtogy Co

