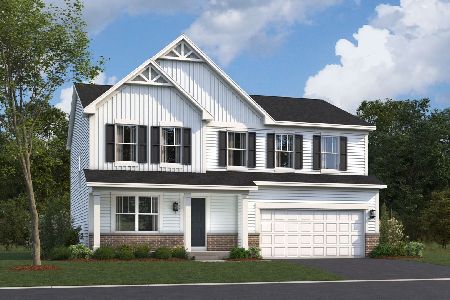1463 Fechner Circle, North Aurora, Illinois 60542
$295,000
|
Sold
|
|
| Status: | Closed |
| Sqft: | 1,660 |
| Cost/Sqft: | $180 |
| Beds: | 3 |
| Baths: | 3 |
| Year Built: | 2000 |
| Property Taxes: | $8,174 |
| Days On Market: | 2430 |
| Lot Size: | 0,31 |
Description
Fabulously located ranch on a quiet street in Orchard Crossing. Features 3 bedrooms, 3 full baths, and a 3 car garage. The kitchen offers light maple cabinets with corian countertops, stainless steel appliances and sliding glass door to incredible brick paver patio, set up perfect for entertaining! No matter what your drink of choice, enjoy it while sitting in the sun or under the electric powered awning, around your firepit or while watching the stars from your hot tub, all located in your privately fenced yard. Sleep comfortably in the large master bedroom which is located separate from the other bedrooms and features crown molding, blackout shades, and master bathroom with dual vanities, soaker tub and walk in closet. High ceilings throughout including in your deep pour finished basement which offers a large media area, office space and a full bathroom. Adjacent to pond, close to Elementary School, Middle School and parks. Roof 2014. appliances 2016. This is the one!
Property Specifics
| Single Family | |
| — | |
| Ranch | |
| 2000 | |
| Full | |
| RANCH | |
| No | |
| 0.31 |
| Kane | |
| Orchard Crossing | |
| 350 / Annual | |
| Other | |
| Public | |
| Public Sewer | |
| 10390150 | |
| 1232356002 |
Nearby Schools
| NAME: | DISTRICT: | DISTANCE: | |
|---|---|---|---|
|
Grade School
Fearn Elementary School |
129 | — | |
|
Middle School
Jewel Middle School |
129 | Not in DB | |
|
High School
West Aurora High School |
129 | Not in DB | |
Property History
| DATE: | EVENT: | PRICE: | SOURCE: |
|---|---|---|---|
| 23 Sep, 2014 | Sold | $260,000 | MRED MLS |
| 21 Aug, 2014 | Under contract | $275,000 | MRED MLS |
| 30 Jun, 2014 | Listed for sale | $275,000 | MRED MLS |
| 14 Jun, 2019 | Sold | $295,000 | MRED MLS |
| 24 May, 2019 | Under contract | $299,000 | MRED MLS |
| 23 May, 2019 | Listed for sale | $299,000 | MRED MLS |
Room Specifics
Total Bedrooms: 3
Bedrooms Above Ground: 3
Bedrooms Below Ground: 0
Dimensions: —
Floor Type: Carpet
Dimensions: —
Floor Type: Carpet
Full Bathrooms: 3
Bathroom Amenities: Separate Shower,Double Sink,Soaking Tub
Bathroom in Basement: 1
Rooms: Media Room,Office
Basement Description: Partially Finished
Other Specifics
| 3 | |
| Concrete Perimeter | |
| Concrete | |
| Porch, Stamped Concrete Patio, Storms/Screens, Fire Pit | |
| Fenced Yard,Landscaped | |
| 99X180X54X179 | |
| Unfinished | |
| Full | |
| Vaulted/Cathedral Ceilings, Hardwood Floors, First Floor Bedroom, First Floor Laundry, First Floor Full Bath, Walk-In Closet(s) | |
| Range, Microwave, Dishwasher, Refrigerator, Washer, Dryer, Disposal | |
| Not in DB | |
| Sidewalks, Street Lights, Street Paved | |
| — | |
| — | |
| — |
Tax History
| Year | Property Taxes |
|---|---|
| 2014 | $7,709 |
| 2019 | $8,174 |
Contact Agent
Nearby Similar Homes
Nearby Sold Comparables
Contact Agent
Listing Provided By
Berkshire Hathaway HomeServices KoenigRubloff




