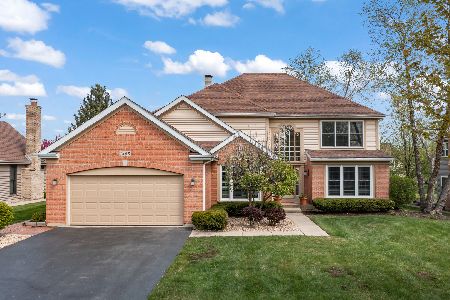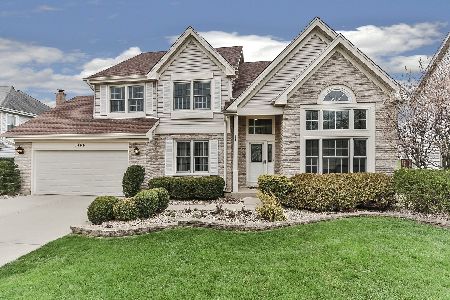1463 Polo Drive, Bartlett, Illinois 60103
$351,250
|
Sold
|
|
| Status: | Closed |
| Sqft: | 0 |
| Cost/Sqft: | — |
| Beds: | 4 |
| Baths: | 3 |
| Year Built: | 1994 |
| Property Taxes: | $9,231 |
| Days On Market: | 5435 |
| Lot Size: | 0,00 |
Description
WHAT A GREAT HOME! A wonderful Flr Plan Incl a Gourmet Eat-in kit w/hrdwd flrs, Maple Cabs, Stainless appl, Granite tops, & Island open to Bright spacious FmRm. Pella Sliding Glass doors. Huge Full Fnshd bmt w/5th BR, wet bar, Rec Rm & Stor. Custom paint & Designer Lght Fxtrs! White 6 pnl drs/trim, 1st flr den w/Glass French drs, Cozy Faux FP Liv Rm & surround Sound. New Roof '10. Large yard w/28x17 Brck pvr Patio.
Property Specifics
| Single Family | |
| — | |
| Traditional | |
| 1994 | |
| Full | |
| GREENBRIAR | |
| No | |
| — |
| Du Page | |
| Woodland Hills | |
| 225 / Annual | |
| Other | |
| Public | |
| Public Sewer | |
| 07718871 | |
| 0109316019 |
Nearby Schools
| NAME: | DISTRICT: | DISTANCE: | |
|---|---|---|---|
|
Grade School
Wayne Elementary School |
46 | — | |
|
Middle School
Kenyon Woods Middle School |
46 | Not in DB | |
|
High School
South Elgin High School |
46 | Not in DB | |
Property History
| DATE: | EVENT: | PRICE: | SOURCE: |
|---|---|---|---|
| 19 May, 2008 | Sold | $417,500 | MRED MLS |
| 21 Apr, 2008 | Under contract | $429,500 | MRED MLS |
| — | Last price change | $431,000 | MRED MLS |
| 26 Dec, 2007 | Listed for sale | $439,000 | MRED MLS |
| 25 May, 2011 | Sold | $351,250 | MRED MLS |
| 31 Mar, 2011 | Under contract | $384,900 | MRED MLS |
| — | Last price change | $389,900 | MRED MLS |
| 26 Jan, 2011 | Listed for sale | $389,900 | MRED MLS |
| 29 Jun, 2023 | Sold | $535,000 | MRED MLS |
| 16 May, 2023 | Under contract | $524,900 | MRED MLS |
| 11 May, 2023 | Listed for sale | $524,900 | MRED MLS |
Room Specifics
Total Bedrooms: 4
Bedrooms Above Ground: 4
Bedrooms Below Ground: 0
Dimensions: —
Floor Type: Carpet
Dimensions: —
Floor Type: Carpet
Dimensions: —
Floor Type: Carpet
Full Bathrooms: 3
Bathroom Amenities: Separate Shower,Double Sink,Soaking Tub
Bathroom in Basement: 0
Rooms: Bonus Room,Den,Foyer,Recreation Room,Storage
Basement Description: Finished
Other Specifics
| 2 | |
| Concrete Perimeter | |
| Asphalt | |
| Patio | |
| Landscaped | |
| 70X158X80X152 | |
| — | |
| Full | |
| Bar-Wet, Hardwood Floors, First Floor Laundry | |
| Range, Dishwasher, Refrigerator, Disposal | |
| Not in DB | |
| Horse-Riding Trails, Sidewalks, Street Lights, Street Paved | |
| — | |
| — | |
| — |
Tax History
| Year | Property Taxes |
|---|---|
| 2008 | $8,770 |
| 2011 | $9,231 |
| 2023 | $11,385 |
Contact Agent
Nearby Similar Homes
Nearby Sold Comparables
Contact Agent
Listing Provided By
RE/MAX Suburban






