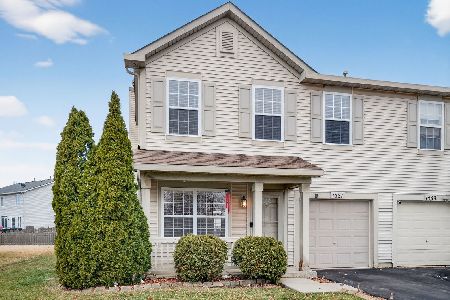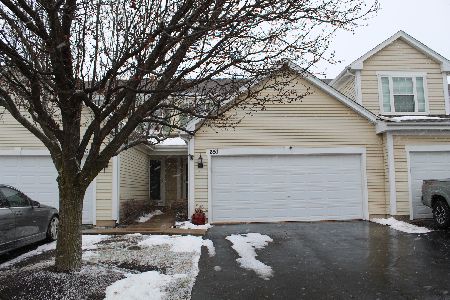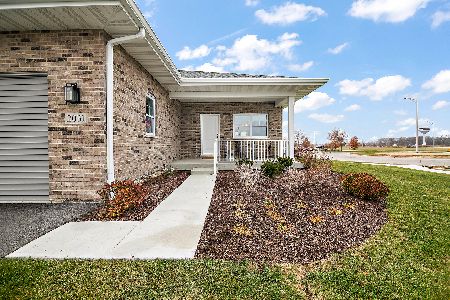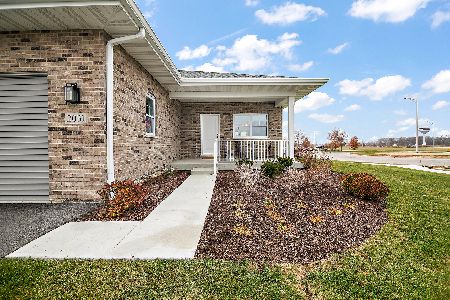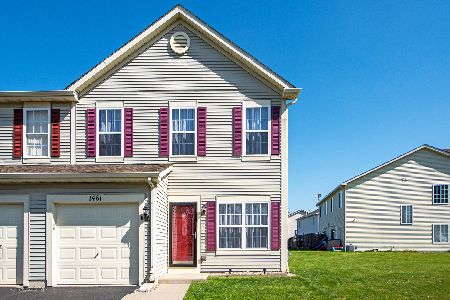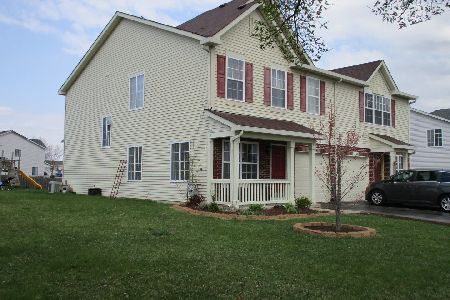1463 Red Top Lane, Minooka, Illinois 60447
$101,000
|
Sold
|
|
| Status: | Closed |
| Sqft: | 1,450 |
| Cost/Sqft: | $72 |
| Beds: | 2 |
| Baths: | 2 |
| Year Built: | 2004 |
| Property Taxes: | $2,239 |
| Days On Market: | 4250 |
| Lot Size: | 0,00 |
Description
LOVELY 2 BEDROOM DUPLEX WITH A LARGE LOFT-BRIGHT AND SUNNY LIVING ROOM-NICE OPEN KITCHEN WITH OAK CABINETS ,PANTRY, AND ALL APPLIANCES INCLUDED-MASTER SUITE FEATURES A SHARED BATH AND WALK IN CLOSET-SPACIOUS YARD AND DECK-NEWER A.C IN 2010, HOT WATER HEATER IN 2012, AND DECK IN 2006-GREAT HOME AND MOVE IN BY SUMMER!
Property Specifics
| Condos/Townhomes | |
| 2 | |
| — | |
| 2004 | |
| None | |
| — | |
| No | |
| — |
| Grundy | |
| — | |
| 90 / Quarterly | |
| Clubhouse,Pool | |
| Public | |
| Public Sewer | |
| 08630696 | |
| 0313153102 |
Property History
| DATE: | EVENT: | PRICE: | SOURCE: |
|---|---|---|---|
| 21 Aug, 2014 | Sold | $101,000 | MRED MLS |
| 20 Jun, 2014 | Under contract | $105,000 | MRED MLS |
| 31 May, 2014 | Listed for sale | $105,000 | MRED MLS |
Room Specifics
Total Bedrooms: 2
Bedrooms Above Ground: 2
Bedrooms Below Ground: 0
Dimensions: —
Floor Type: Carpet
Full Bathrooms: 2
Bathroom Amenities: —
Bathroom in Basement: 0
Rooms: Loft,Walk In Closet
Basement Description: None
Other Specifics
| 1 | |
| Concrete Perimeter | |
| Asphalt | |
| Deck, End Unit, Cable Access | |
| — | |
| 39X125X39X110 | |
| — | |
| — | |
| Laundry Hook-Up in Unit | |
| Range, Microwave, Dishwasher, Refrigerator, Washer, Dryer | |
| Not in DB | |
| — | |
| — | |
| Party Room, Pool | |
| — |
Tax History
| Year | Property Taxes |
|---|---|
| 2014 | $2,239 |
Contact Agent
Nearby Similar Homes
Nearby Sold Comparables
Contact Agent
Listing Provided By
Coldwell Banker Residential

