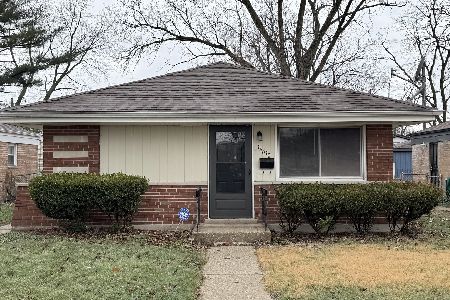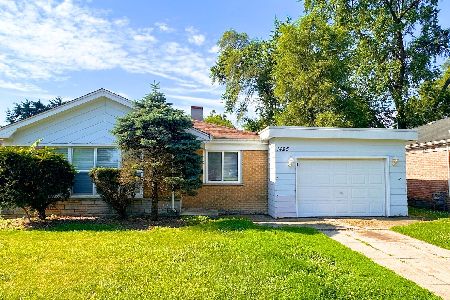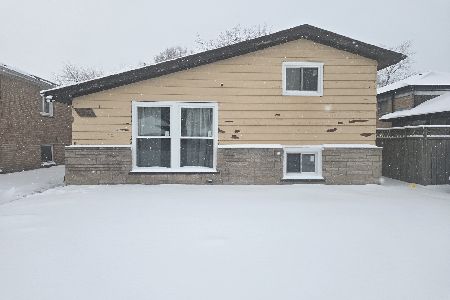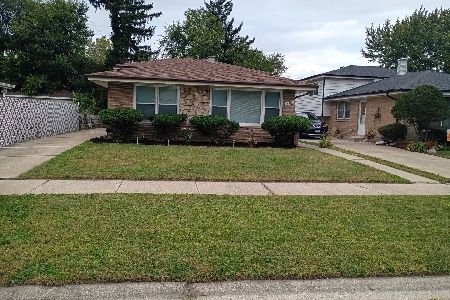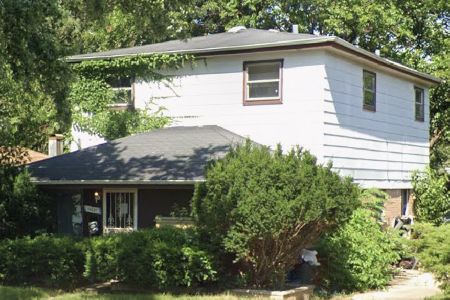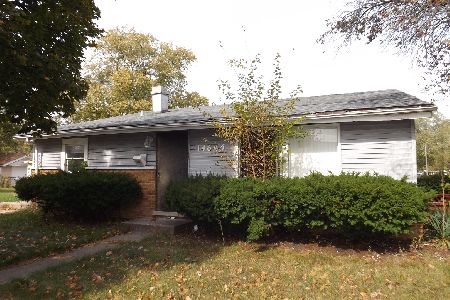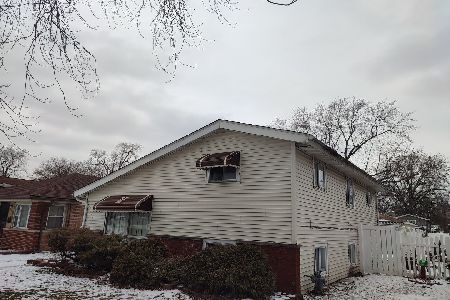14634 Blackstone Avenue, Dolton, Illinois 60419
$103,500
|
Sold
|
|
| Status: | Closed |
| Sqft: | 1,438 |
| Cost/Sqft: | $73 |
| Beds: | 3 |
| Baths: | 2 |
| Year Built: | 1959 |
| Property Taxes: | $1,225 |
| Days On Market: | 2708 |
| Lot Size: | 0,11 |
Description
Complete renovation on this 3 bedroom 2 bathroom home! Enjoy recreational activities as home is located directly across from Blackstone Park. All new tear-off roof, siding, windows, plumbing, updated electrical, new 90% efficiency furnace with high efficiency water heater. Home is tastefully decorated. Kitchen includes new white shaker cabinets, granite counter tops, stainless steel appliances, and hardwood floors.
Property Specifics
| Single Family | |
| — | |
| Tri-Level | |
| 1959 | |
| Partial | |
| — | |
| No | |
| 0.11 |
| Cook | |
| — | |
| 0 / Not Applicable | |
| None | |
| Lake Michigan | |
| Public Sewer | |
| 10088500 | |
| 29112050570000 |
Property History
| DATE: | EVENT: | PRICE: | SOURCE: |
|---|---|---|---|
| 6 Dec, 2016 | Sold | $26,424 | MRED MLS |
| 7 Nov, 2016 | Under contract | $22,100 | MRED MLS |
| — | Last price change | $22,100 | MRED MLS |
| 10 May, 2016 | Listed for sale | $37,100 | MRED MLS |
| 2 Nov, 2018 | Sold | $103,500 | MRED MLS |
| 24 Sep, 2018 | Under contract | $105,000 | MRED MLS |
| 19 Sep, 2018 | Listed for sale | $105,000 | MRED MLS |
Room Specifics
Total Bedrooms: 3
Bedrooms Above Ground: 3
Bedrooms Below Ground: 0
Dimensions: —
Floor Type: Carpet
Dimensions: —
Floor Type: Carpet
Full Bathrooms: 2
Bathroom Amenities: —
Bathroom in Basement: 1
Rooms: Utility Room-Lower Level
Basement Description: Finished,Crawl
Other Specifics
| 2.5 | |
| Concrete Perimeter | |
| Concrete | |
| Patio | |
| — | |
| 40X127 | |
| — | |
| None | |
| Vaulted/Cathedral Ceilings, Hardwood Floors | |
| Range, Microwave, Dishwasher, Refrigerator, Disposal, Stainless Steel Appliance(s) | |
| Not in DB | |
| Tennis Courts, Sidewalks, Street Lights, Street Paved | |
| — | |
| — | |
| — |
Tax History
| Year | Property Taxes |
|---|---|
| 2016 | $5,759 |
| 2018 | $1,225 |
Contact Agent
Nearby Similar Homes
Nearby Sold Comparables
Contact Agent
Listing Provided By
Rearden Development Corporation

