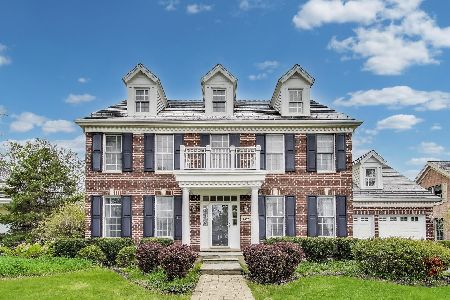1464 Kittyhawk Lane, Glenview, Illinois 60026
$870,000
|
Sold
|
|
| Status: | Closed |
| Sqft: | 3,240 |
| Cost/Sqft: | $277 |
| Beds: | 4 |
| Baths: | 3 |
| Year Built: | 2001 |
| Property Taxes: | $13,071 |
| Days On Market: | 2013 |
| Lot Size: | 0,23 |
Description
RARELY AVAILABLE IN SOUTHGATE! 5 BEDROOM BRICK HOME WITH 1st FLOOR MASTER IN SOUGHT AFTER SOUTHGATE ON THE GLEN. The brick paver walkway and 2 story foyer welcome you into the warm and inviting Living Room, Dining Room and cook's Kitchen with granite counters and island with Breakfast Bar, fabulous Breakfast Room with bay window offering views of lovely yard while letting in loads of light. The Kitchen flows into the grand Family Room with fireplace and French doors to lovely patio. First floor Master Suite with spa-like Master Bath including whirlpool and his/her walk-in-closets. There is a 2nd Bedroom as well as a full Bath & Laundry/Mudroom with storage off attached 2 car garage also on the main floor. There are 2 spacious Bedrooms upstairs with a full Bath. Full finished basement features 5th Bdrm, Rec Room with wet bar, and large Bonus/Playroom as well as tons of storage including cedar lined closet.Wonderful 1st floor home Office off the foyer + pre-wired for high-speed internet. Great location close to Glen parks, lake, shopping, restaurants, train and in award winning school districts...Welcome home!
Property Specifics
| Single Family | |
| — | |
| — | |
| 2001 | |
| Full | |
| — | |
| No | |
| 0.23 |
| Cook | |
| — | |
| 840 / Annual | |
| Other | |
| Public | |
| Public Sewer | |
| 10779023 | |
| 04284060190000 |
Nearby Schools
| NAME: | DISTRICT: | DISTANCE: | |
|---|---|---|---|
|
Grade School
Westbrook Elementary School |
34 | — | |
|
Middle School
Attea Middle School |
34 | Not in DB | |
|
High School
Glenbrook South High School |
225 | Not in DB | |
Property History
| DATE: | EVENT: | PRICE: | SOURCE: |
|---|---|---|---|
| 27 Aug, 2020 | Sold | $870,000 | MRED MLS |
| 19 Jul, 2020 | Under contract | $899,000 | MRED MLS |
| 15 Jul, 2020 | Listed for sale | $899,000 | MRED MLS |
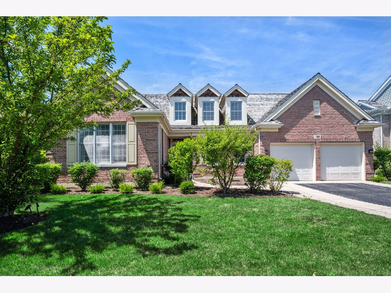
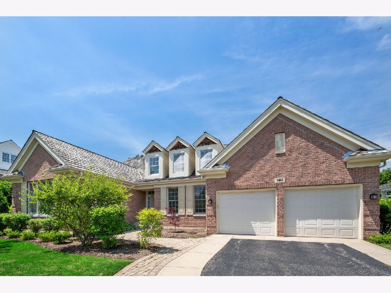
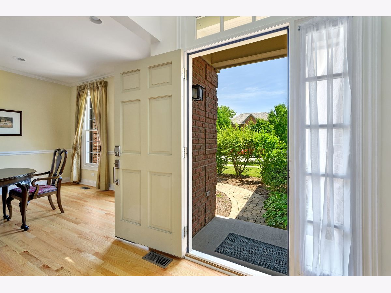
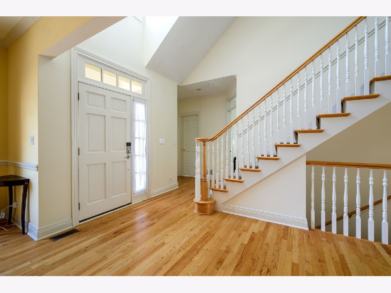
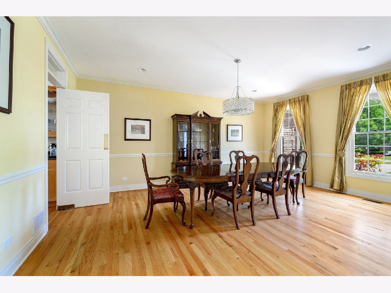
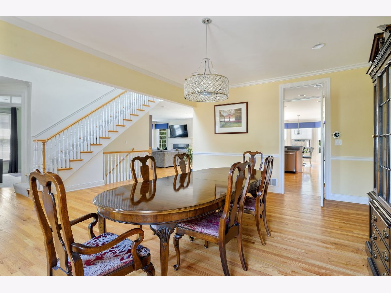
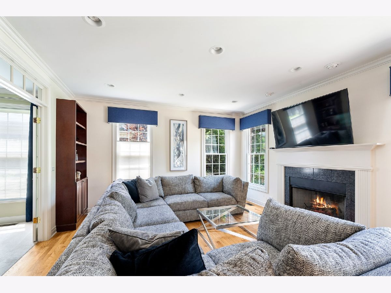
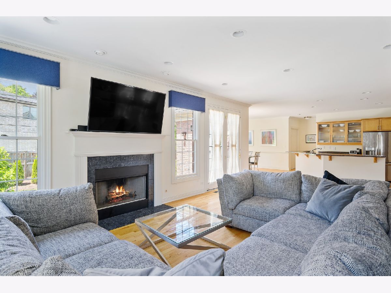
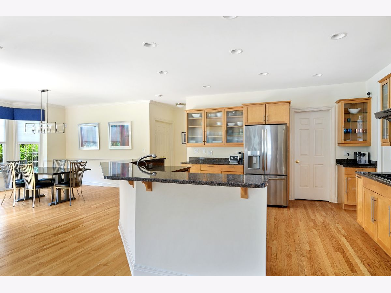
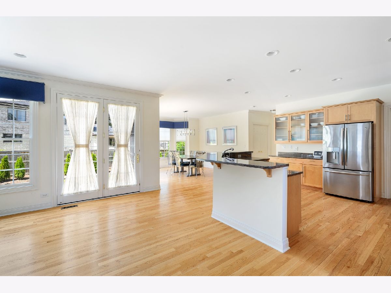
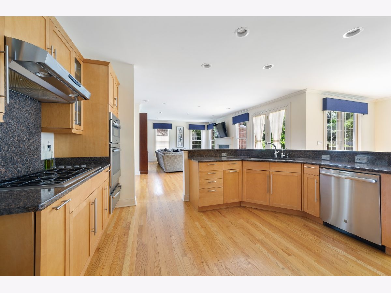
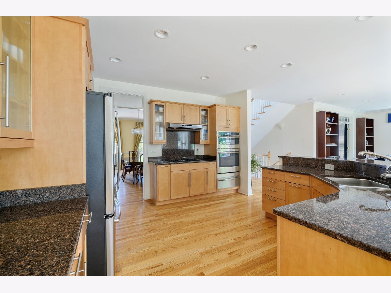
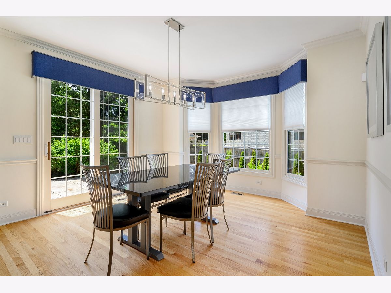
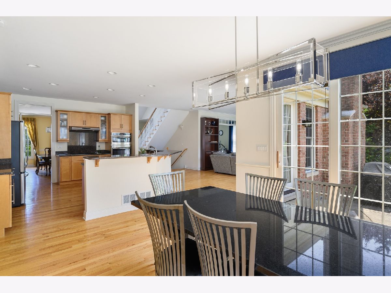
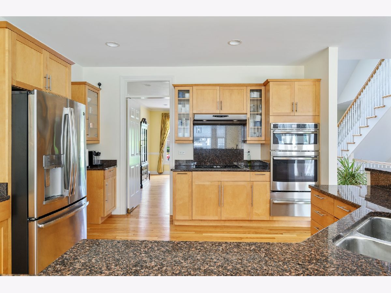
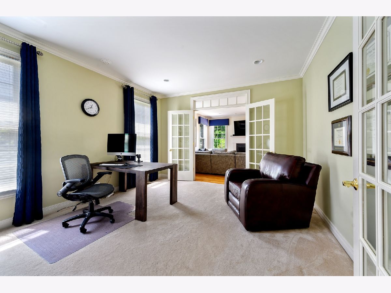
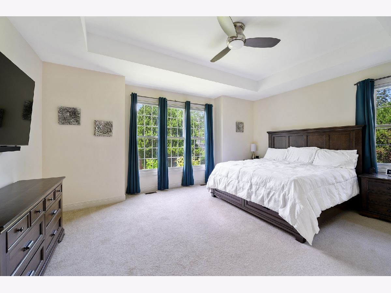
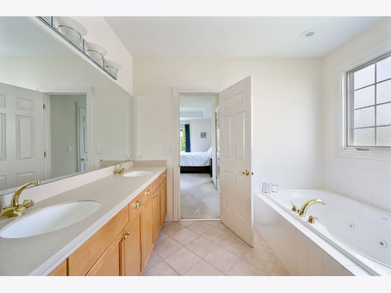
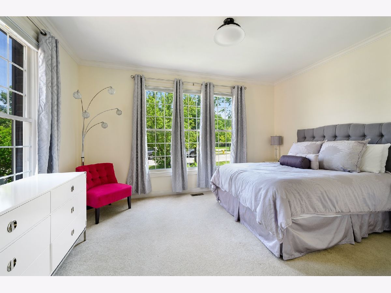
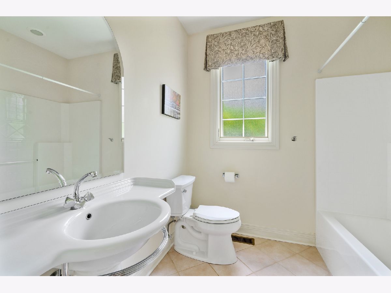
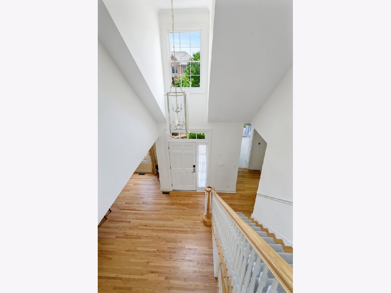
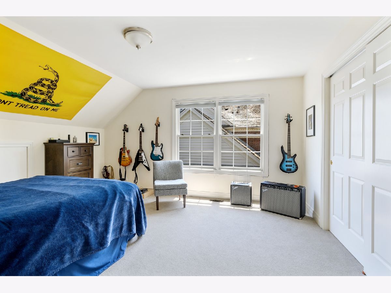
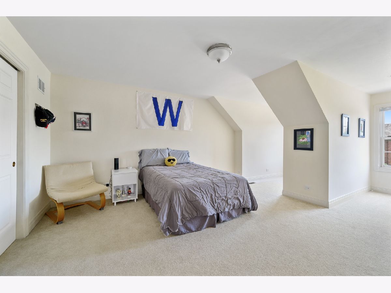
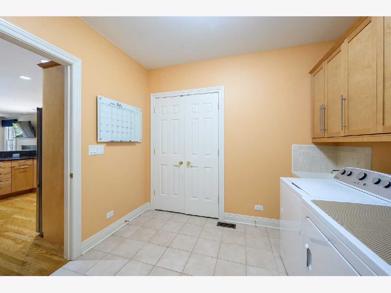
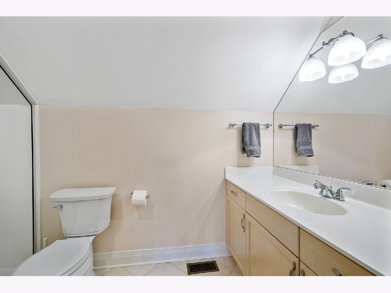
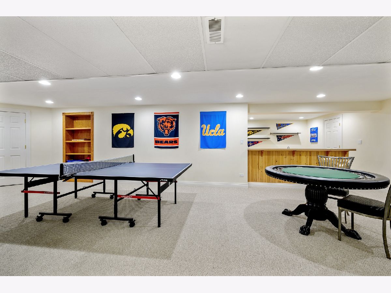
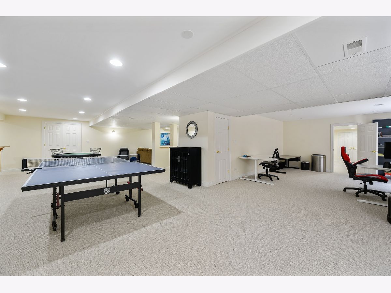
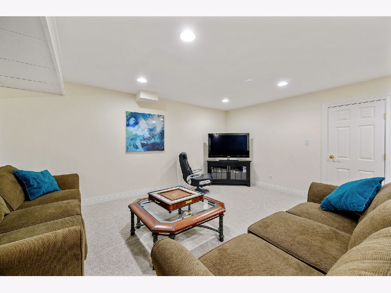
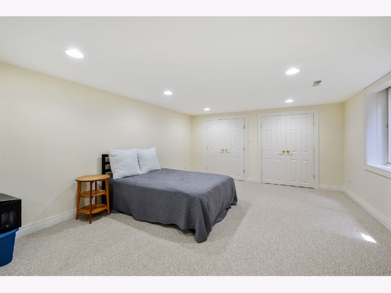
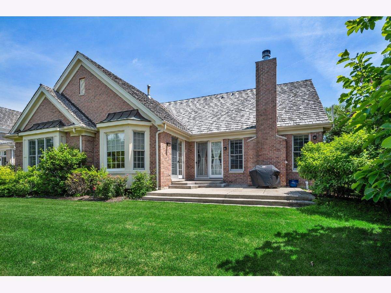
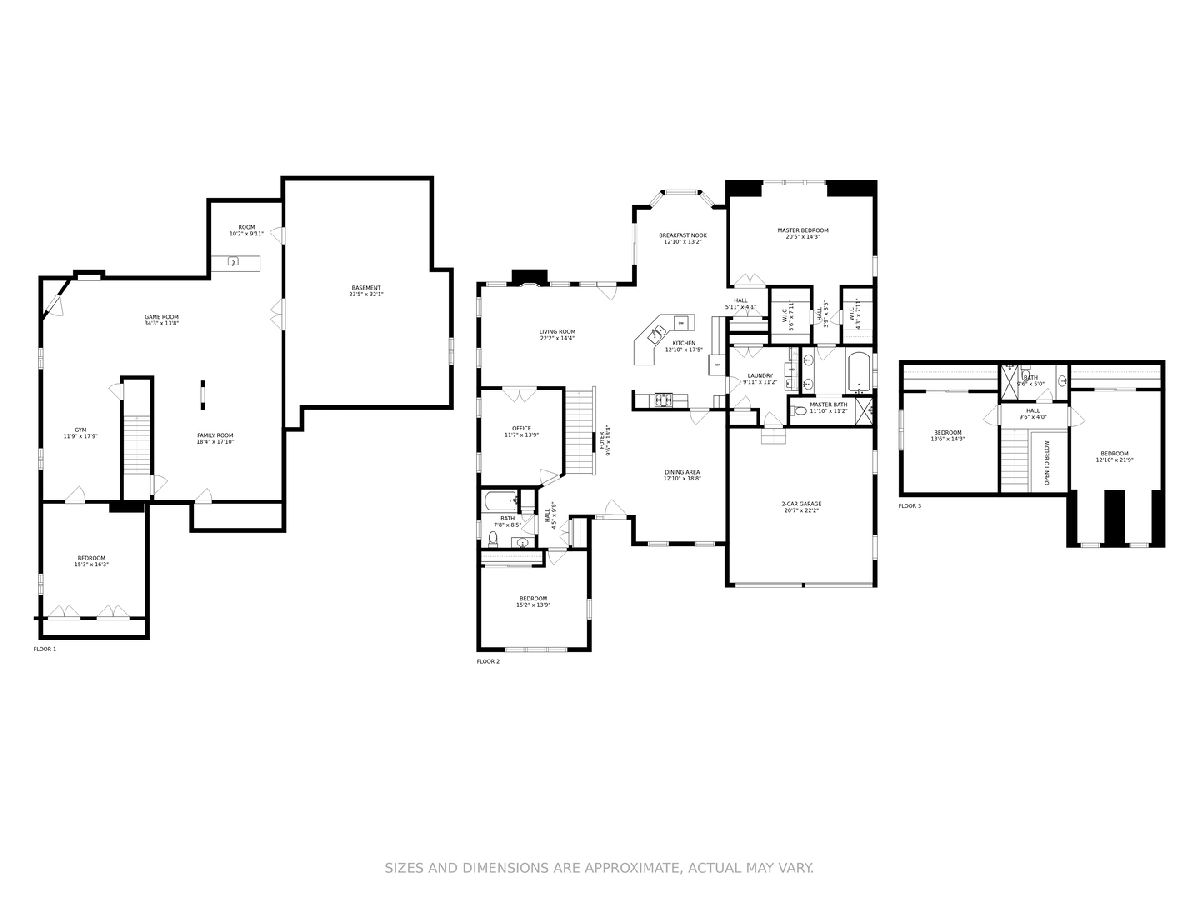
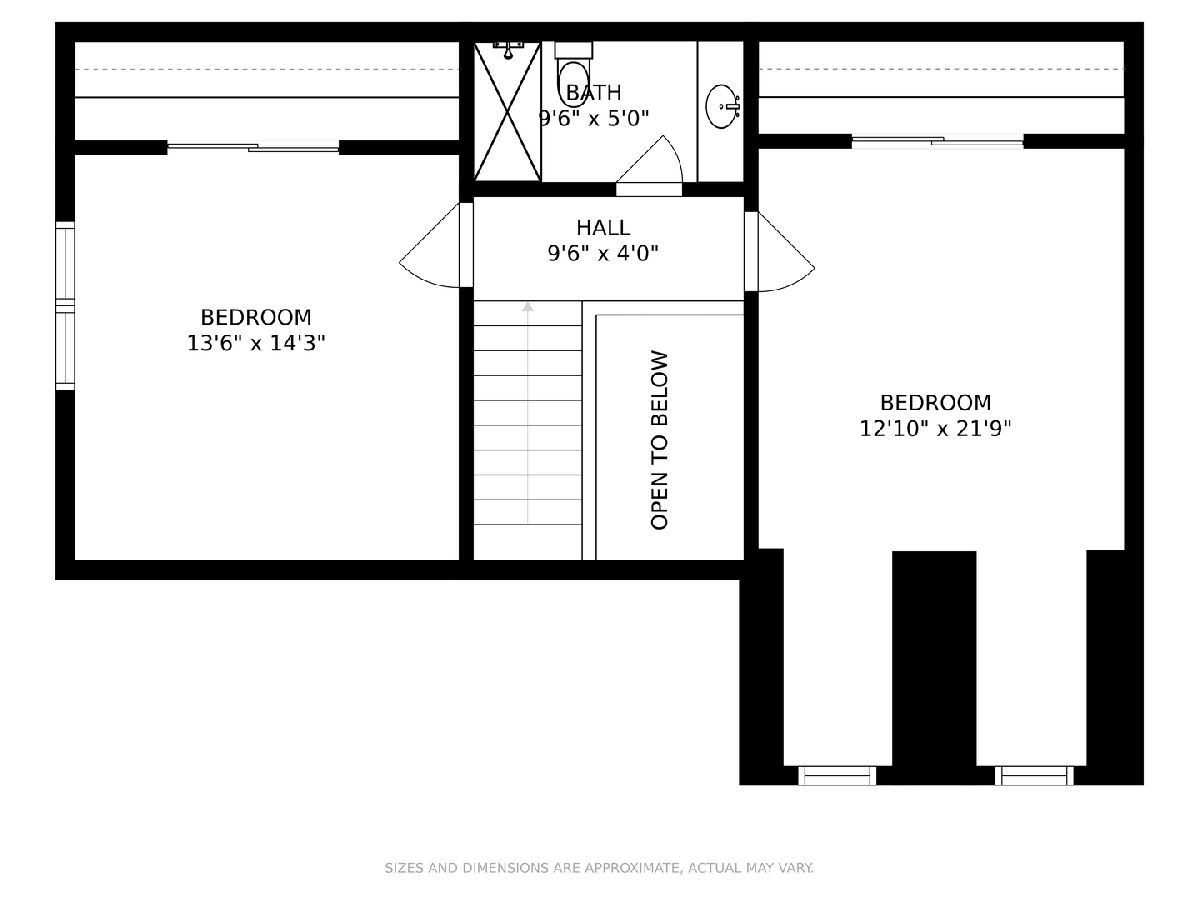
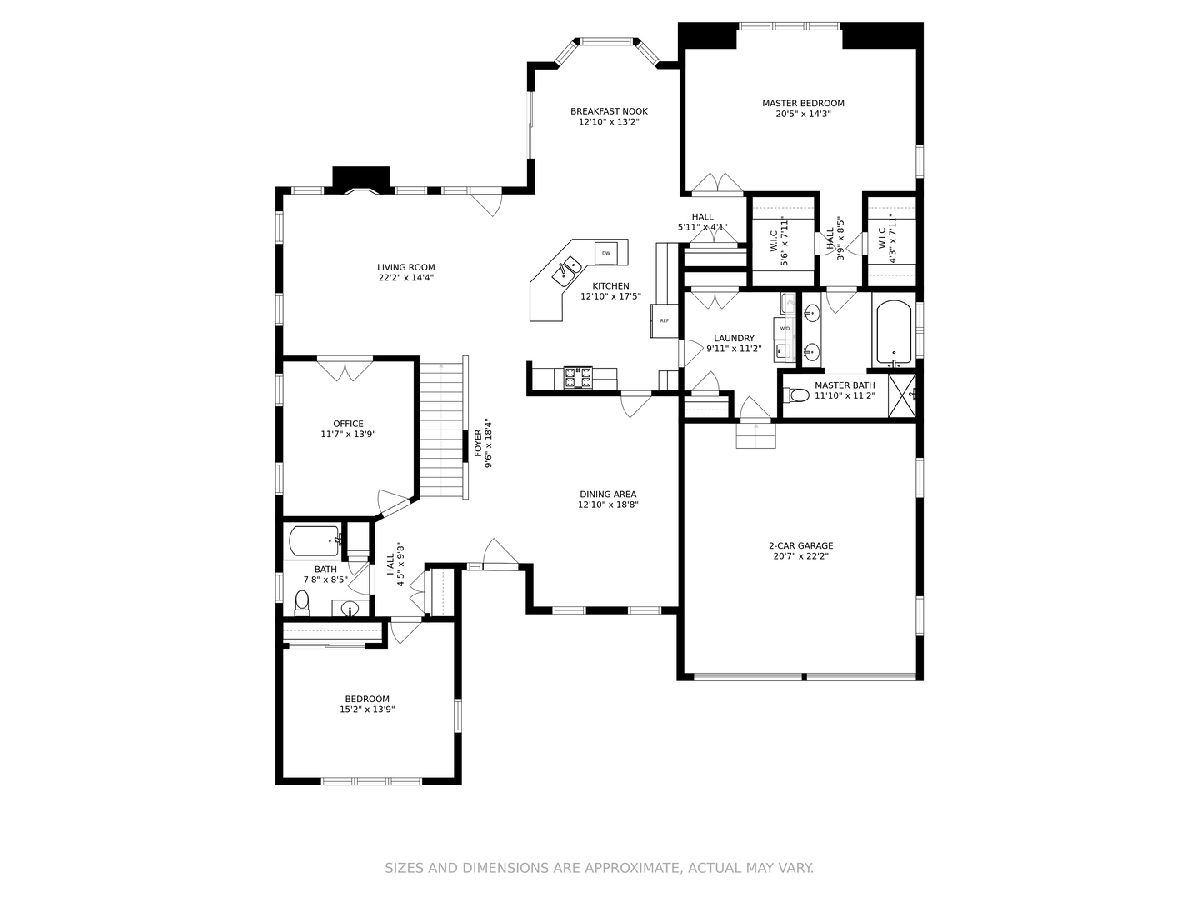
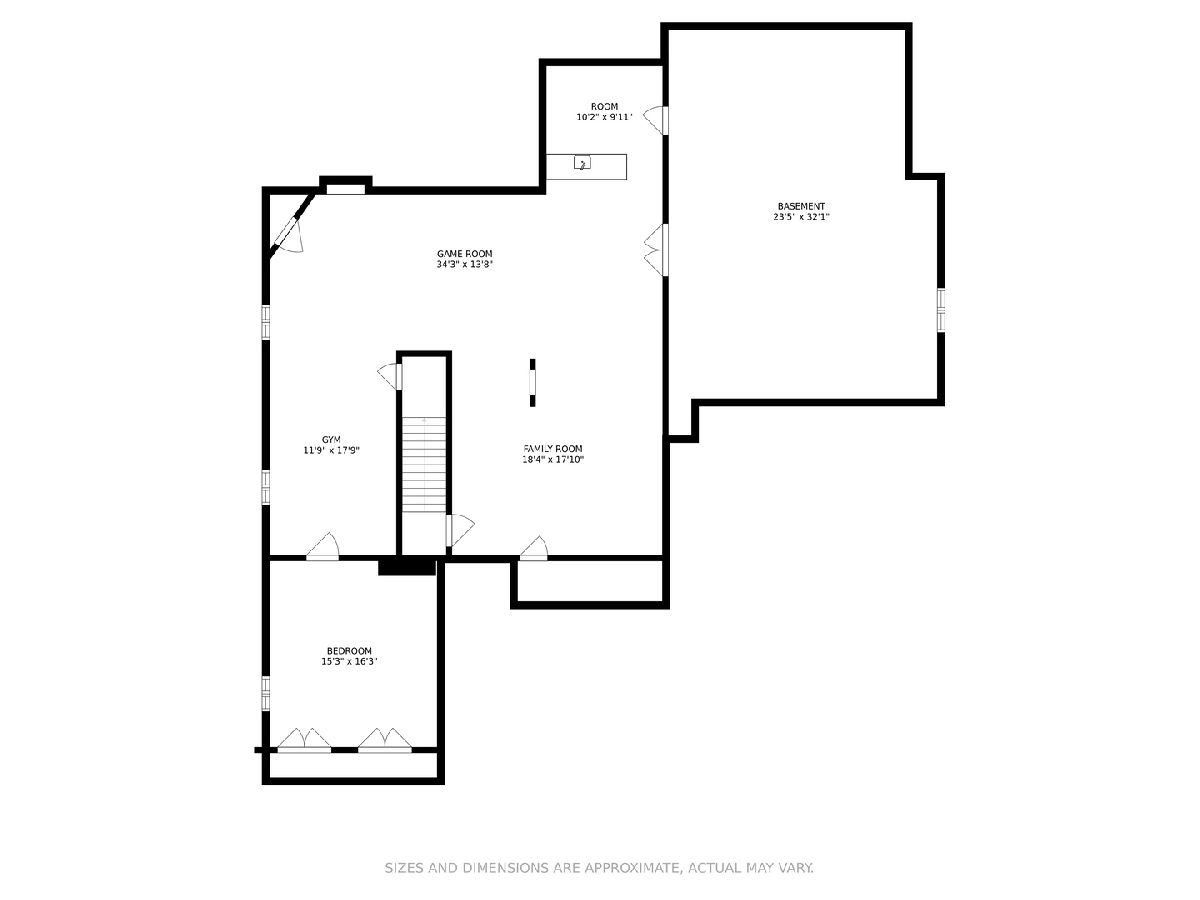
Room Specifics
Total Bedrooms: 5
Bedrooms Above Ground: 4
Bedrooms Below Ground: 1
Dimensions: —
Floor Type: Carpet
Dimensions: —
Floor Type: Carpet
Dimensions: —
Floor Type: Carpet
Dimensions: —
Floor Type: —
Full Bathrooms: 3
Bathroom Amenities: —
Bathroom in Basement: 0
Rooms: Breakfast Room,Recreation Room,Office,Foyer,Walk In Closet,Bedroom 5
Basement Description: Finished
Other Specifics
| 2 | |
| — | |
| — | |
| Patio, Storms/Screens | |
| — | |
| 10000 | |
| Unfinished | |
| Full | |
| Hardwood Floors, First Floor Bedroom, First Floor Laundry, First Floor Full Bath | |
| Double Oven, Microwave, Dishwasher, Refrigerator, Freezer, Washer, Dryer, Disposal, Stainless Steel Appliance(s), Cooktop, Range Hood | |
| Not in DB | |
| Park, Curbs, Sidewalks, Street Lights, Street Paved | |
| — | |
| — | |
| Wood Burning |
Tax History
| Year | Property Taxes |
|---|---|
| 2020 | $13,071 |
Contact Agent
Nearby Similar Homes
Nearby Sold Comparables
Contact Agent
Listing Provided By
Compass




