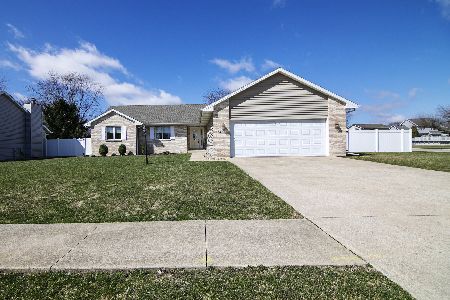1464 Rivard Drive, Bourbonnais, Illinois 60914
$270,000
|
Sold
|
|
| Status: | Closed |
| Sqft: | 1,680 |
| Cost/Sqft: | $167 |
| Beds: | 3 |
| Baths: | 2 |
| Year Built: | 1970 |
| Property Taxes: | $4,766 |
| Days On Market: | 238 |
| Lot Size: | 0,00 |
Description
Turnkey Bi-Level Beauty with Modern Flair & Space to Spare! Welcome to this fully remodeled 3 bed, 2 bath bi-level gem, where every inch has been thoughtfully redesigned for modern living. Originally built in 1970, this home was completely gutted and reimagined in 2016 with a brand-new floor plan that blends function and style ~ Step into the stunning upper level and fall in love with the chef's kitchen-a showstopper featuring white soft-close cabinetry, sleek black stainless steel appliances, granite countertops, a porcelain tile backsplash, ceramic flooring, large island with snack bar, a pantry closet, and even a lazy Susan for ultimate convenience. The open-concept dining area overlooks the spacious living room, creating a light and airy flow perfect for entertaining. ~ The primary suite is your private retreat with a walk-in closet complete with custom organizer, and a luxurious adjoining master bath featuring a double vanity, soaker tub, and separate shower. Added insulation between bedroom & living room for reduced sound ~ The lower level expands your living space with a cozy family room, two bedrooms (one with a built-in Murphy bed-ideal for guests or flexible use), and access to a 3-season sunroom that invites relaxation all year long ~ Outside, the home shines just as bright! A wrap-around driveway provides room for multiple vehicles and even space for your RV, boat, or patio expansion great for entertaining. The large 100' x 186' lot includes a 12x16 storage shed, perfect for tools or outdoor hobbies, plenty of room for garden area! Also enjoy the backyard firepit on cool nights for roasted marshmallows or hotdogs! ~ The laundry/mudroom is on the lower level & easy access to the attached 2.5-car garage with Gorilla industrial shelving around inside of garage for great storage ~ You'll also love the updates: Furnace, A/C & water heater-only 2 years old, Roof approx. 10 years old, tilt-in easy clean windows, Leaf Filter gutter guards ~ Move-in ready and packed with upgrades, this home is built for comfort, style, and storage-with no major updates needed. Close to many restaurants, shopping, antique mall, I-57 & Exit 315, New 315 Sportsplex, Adventure Commons with indoor sports for youth & includes pickle ball for adults plus outdoor mini golf, nearby parks include The Grove, Lil's Park, Kankakee State Park, Perry Farm & Willowhaven ~ Act fast-this one won't last long! Call now to schedule your private tour and make this incredible home yours before someone else does!
Property Specifics
| Single Family | |
| — | |
| — | |
| 1970 | |
| — | |
| — | |
| No | |
| — |
| Kankakee | |
| — | |
| 0 / Not Applicable | |
| — | |
| — | |
| — | |
| 12381071 | |
| 17091530201200 |
Property History
| DATE: | EVENT: | PRICE: | SOURCE: |
|---|---|---|---|
| 10 Jul, 2025 | Sold | $270,000 | MRED MLS |
| 29 Jun, 2025 | Under contract | $280,000 | MRED MLS |
| 31 May, 2025 | Listed for sale | $280,000 | MRED MLS |
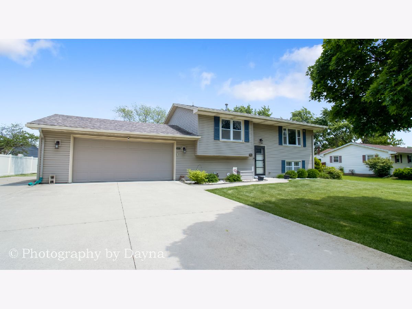
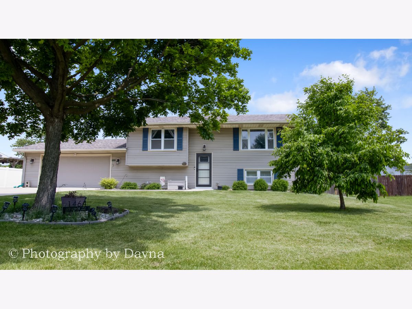
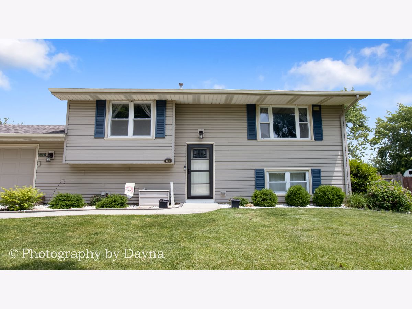
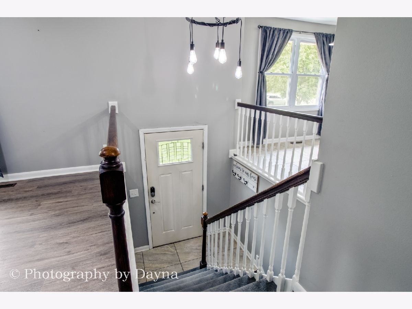
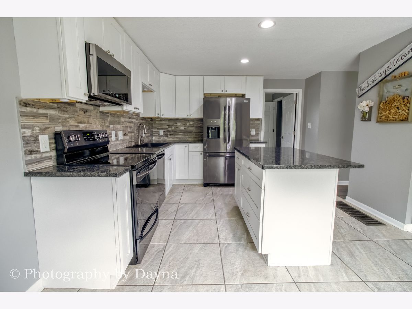
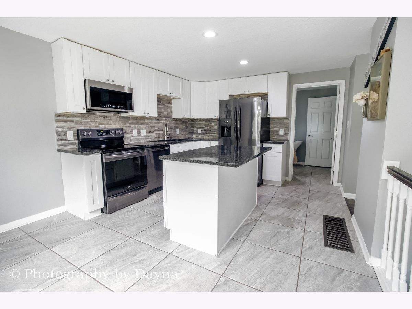
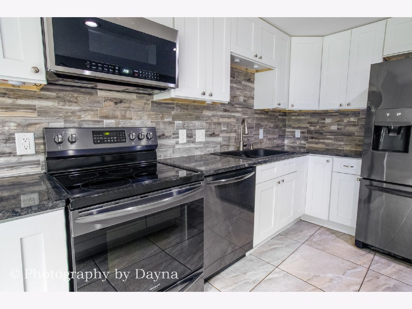
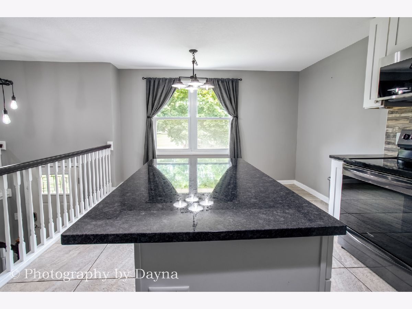
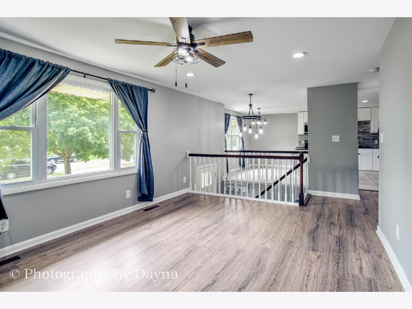
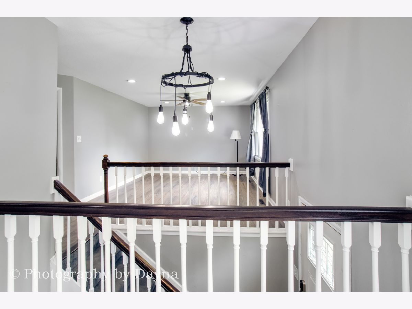
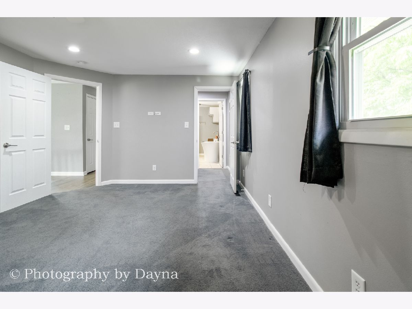
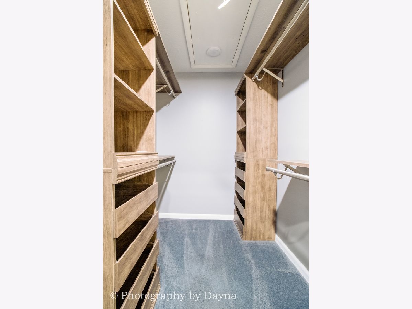
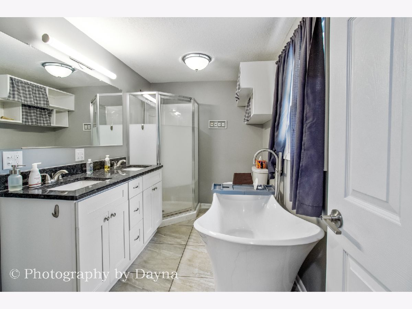
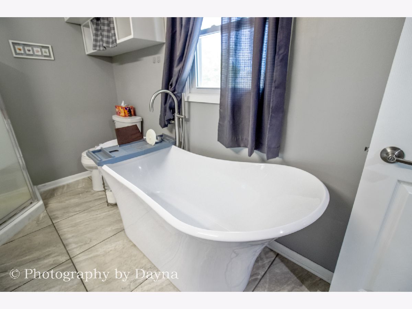
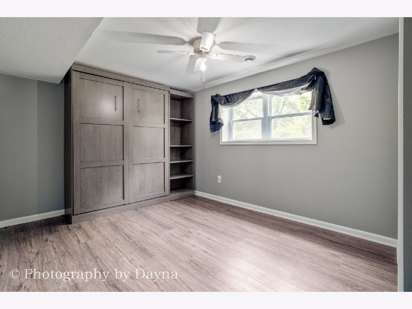
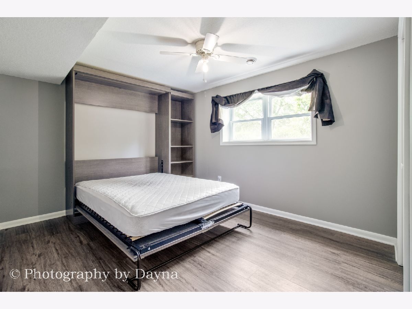
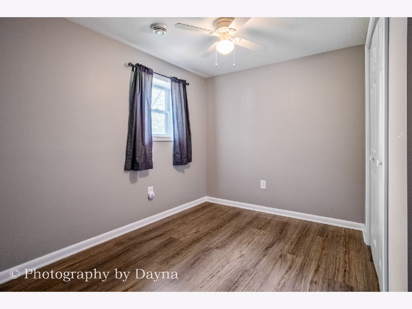
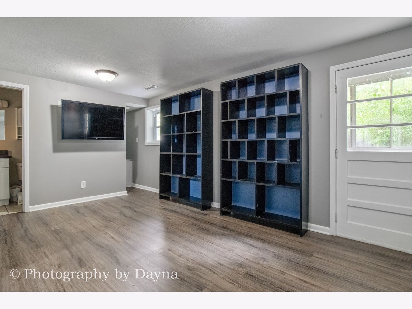
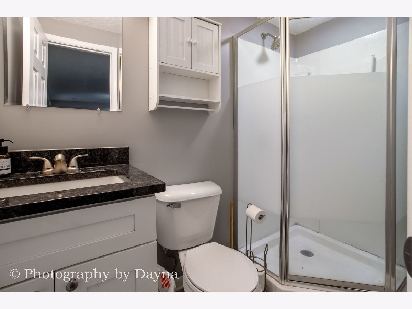
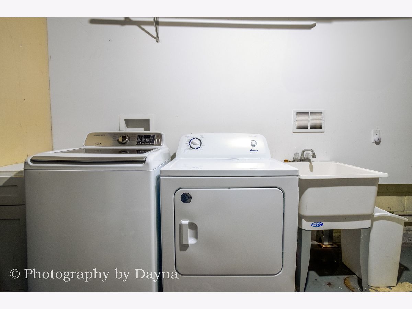
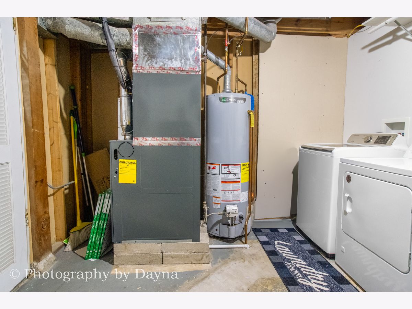
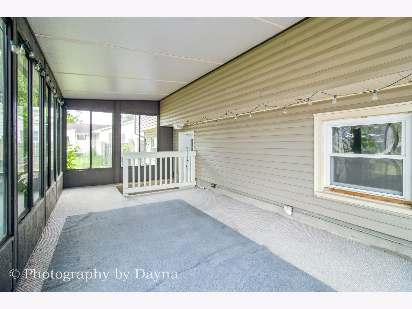
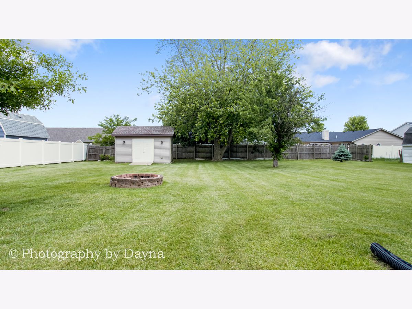
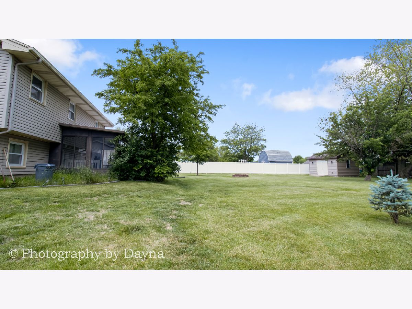
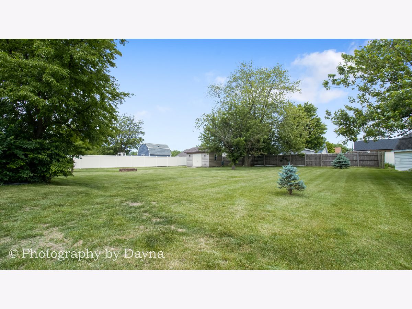
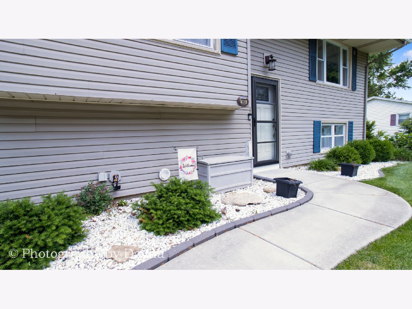
Room Specifics
Total Bedrooms: 3
Bedrooms Above Ground: 3
Bedrooms Below Ground: 0
Dimensions: —
Floor Type: —
Dimensions: —
Floor Type: —
Full Bathrooms: 2
Bathroom Amenities: Separate Shower,Soaking Tub
Bathroom in Basement: 0
Rooms: —
Basement Description: —
Other Specifics
| 2.5 | |
| — | |
| — | |
| — | |
| — | |
| 100 X 186.9 X 100 X 186.8 | |
| — | |
| — | |
| — | |
| — | |
| Not in DB | |
| — | |
| — | |
| — | |
| — |
Tax History
| Year | Property Taxes |
|---|---|
| 2025 | $4,766 |
Contact Agent
Nearby Similar Homes
Nearby Sold Comparables
Contact Agent
Listing Provided By
Berkshire Hathaway HomeServices Speckman Realty








