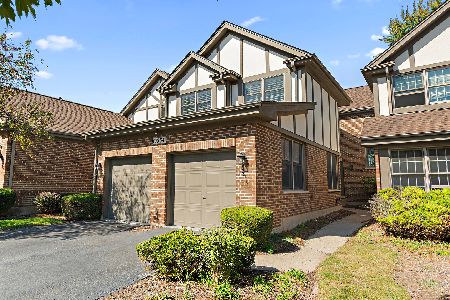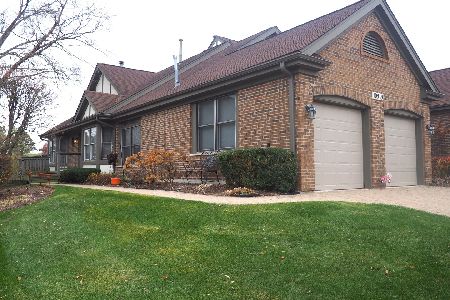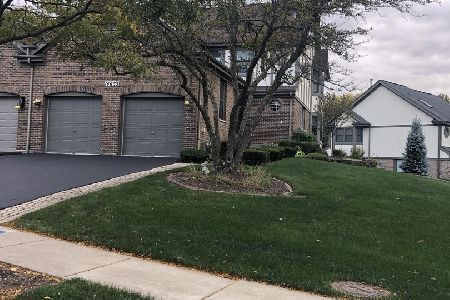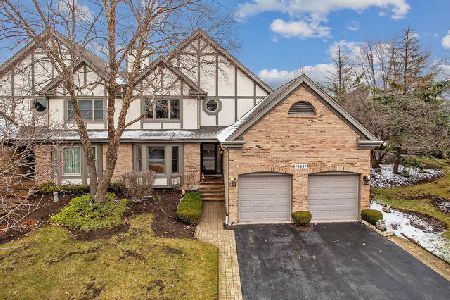14640 Golf Road, Orland Park, Illinois 60462
$365,000
|
Sold
|
|
| Status: | Closed |
| Sqft: | 2,580 |
| Cost/Sqft: | $151 |
| Beds: | 3 |
| Baths: | 4 |
| Year Built: | 1991 |
| Property Taxes: | $5,450 |
| Days On Market: | 4848 |
| Lot Size: | 0,00 |
Description
ONE OF A KIND CUSTOM REMOLDED 2 STORY TOWNHOME WITH FINISHED WALKOUT BASEMENT STEPS TO BEAUTIFUL STOCKED POND.COME SEE THIS FINE HOME THAT FEATURES 3 BEDRMS 3 1/2 BATHS.MASTER BEDRM ON FIRST FLOOR W GLAMOUR BATH.LARGE KITCHEN W LOADS OF CABINETS & GRANITE TOPS. FORMAL DINING RM.NICE LIVING RM W CATHEDRAL CEILINGS & FULL FIREPLACE & DEN.LOFT AREA 2ND DEN OVERLOOKS LIVING ROOM.LOWER FAMILY RM & GAME RM.TO MUCH TO LIST
Property Specifics
| Condos/Townhomes | |
| 2 | |
| — | |
| 1991 | |
| Full,Walkout | |
| — | |
| Yes | |
| — |
| Cook | |
| Crystal Tree | |
| 290 / Monthly | |
| Security,Exterior Maintenance,Lawn Care,Snow Removal | |
| Lake Michigan,Public | |
| Public Sewer | |
| 08152451 | |
| 27082130030000 |
Nearby Schools
| NAME: | DISTRICT: | DISTANCE: | |
|---|---|---|---|
|
Grade School
High Point Elementary School |
135 | — | |
|
Middle School
Orland Junior High School |
135 | Not in DB | |
|
High School
Carl Sandburg High School |
230 | Not in DB | |
Property History
| DATE: | EVENT: | PRICE: | SOURCE: |
|---|---|---|---|
| 8 Feb, 2013 | Sold | $365,000 | MRED MLS |
| 8 Jan, 2013 | Under contract | $389,900 | MRED MLS |
| — | Last price change | $399,000 | MRED MLS |
| 5 Sep, 2012 | Listed for sale | $439,000 | MRED MLS |
Room Specifics
Total Bedrooms: 3
Bedrooms Above Ground: 3
Bedrooms Below Ground: 0
Dimensions: —
Floor Type: Carpet
Dimensions: —
Floor Type: Hardwood
Full Bathrooms: 4
Bathroom Amenities: Whirlpool,Separate Shower,Double Sink
Bathroom in Basement: 1
Rooms: Den,Foyer,Loft,Recreation Room,Workshop
Basement Description: Finished,Exterior Access
Other Specifics
| 2 | |
| Concrete Perimeter | |
| Brick | |
| Deck, Patio, Brick Paver Patio, Storms/Screens, End Unit | |
| Irregular Lot,Landscaped,Pond(s),Water View,Wooded | |
| 69X118X37X121 | |
| — | |
| Full | |
| Vaulted/Cathedral Ceilings, Hardwood Floors, First Floor Bedroom, First Floor Full Bath, Laundry Hook-Up in Unit | |
| Range, Dishwasher, Refrigerator, Washer, Dryer, Disposal | |
| Not in DB | |
| — | |
| — | |
| Golf Course | |
| Gas Log, Gas Starter |
Tax History
| Year | Property Taxes |
|---|---|
| 2013 | $5,450 |
Contact Agent
Nearby Similar Homes
Nearby Sold Comparables
Contact Agent
Listing Provided By
RE/MAX Synergy











