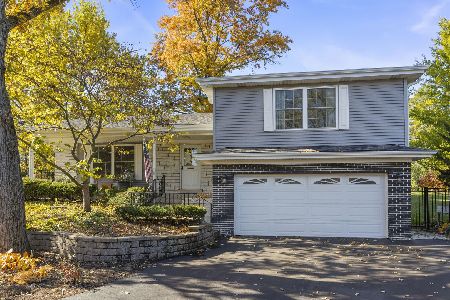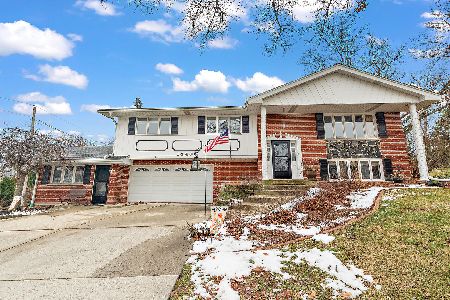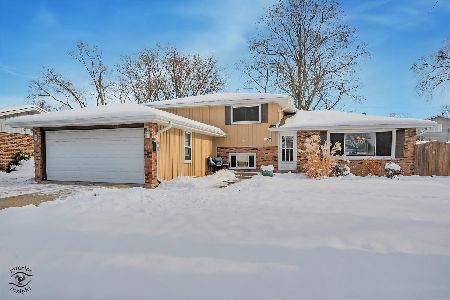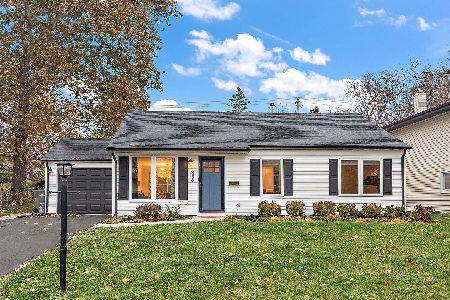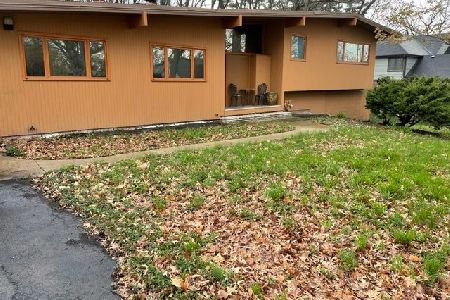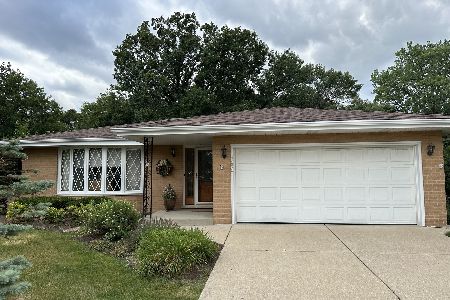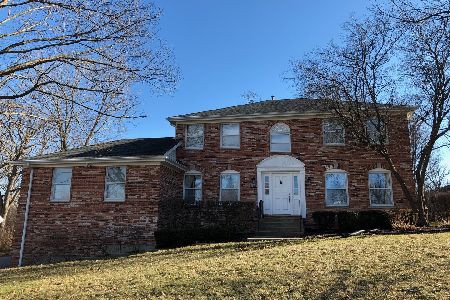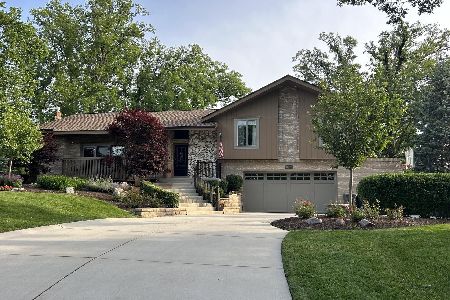14640 Ridge Avenue, Orland Park, Illinois 60462
$350,000
|
Sold
|
|
| Status: | Closed |
| Sqft: | 2,000 |
| Cost/Sqft: | $175 |
| Beds: | 4 |
| Baths: | 2 |
| Year Built: | 1972 |
| Property Taxes: | $6,364 |
| Days On Market: | 2818 |
| Lot Size: | 0,00 |
Description
Completely Redone Gem, in Old Orland! Close to walking trails, Brown Park, Village Center. This 4 beds, 2 bath sits on huge private lot that backs up to Crystal Tree. Open floor plan with plenty of living space, and plenty of natural light. 2009 kitchen/family room gut rehab down to studs, new cabinets, can lighting, backsplash counters, hardwood throughout 1st level. All Stainless appliances. Basement & Living Room 2013. HVAC 2009, Tuckpointed 2014. All new doors, custom Hunter Douglas window treatments. Great size Bedrooms! 2nd floor bath updated '13 features double sink, whirlpool tub and custom finishes. Dishwasher 2014. W&D 2016, Sump Pumps 2016. Finished basement that is great for another living space or play area. Plenty of closet and attic storage, along with full concrete crawl under front of home. The exterior of the home has been professionally landscape and has a maintenance free huge composite deck off the family room! All you have to do is move in! Won't last long!!
Property Specifics
| Single Family | |
| — | |
| Step Ranch | |
| 1972 | |
| Partial | |
| — | |
| No | |
| — |
| Cook | |
| — | |
| 0 / Not Applicable | |
| None | |
| Lake Michigan | |
| Public Sewer | |
| 09937409 | |
| 27091210150000 |
Nearby Schools
| NAME: | DISTRICT: | DISTANCE: | |
|---|---|---|---|
|
Middle School
Orland Junior High School |
135 | Not in DB | |
|
High School
Carl Sandburg High School |
230 | Not in DB | |
Property History
| DATE: | EVENT: | PRICE: | SOURCE: |
|---|---|---|---|
| 3 Jul, 2018 | Sold | $350,000 | MRED MLS |
| 7 May, 2018 | Under contract | $350,000 | MRED MLS |
| 3 May, 2018 | Listed for sale | $350,000 | MRED MLS |
Room Specifics
Total Bedrooms: 4
Bedrooms Above Ground: 4
Bedrooms Below Ground: 0
Dimensions: —
Floor Type: Carpet
Dimensions: —
Floor Type: Carpet
Dimensions: —
Floor Type: Hardwood
Full Bathrooms: 2
Bathroom Amenities: Whirlpool,Double Sink
Bathroom in Basement: 0
Rooms: Foyer,Recreation Room
Basement Description: Finished,Sub-Basement
Other Specifics
| 2.5 | |
| Concrete Perimeter | |
| Concrete | |
| Deck | |
| Fenced Yard,Golf Course Lot,Landscaped | |
| 98X135 | |
| Unfinished | |
| None | |
| Hardwood Floors, First Floor Bedroom, First Floor Full Bath | |
| Range, Microwave, Dishwasher, Refrigerator, Washer, Dryer, Disposal, Stainless Steel Appliance(s) | |
| Not in DB | |
| Street Lights | |
| — | |
| — | |
| Gas Log, Gas Starter |
Tax History
| Year | Property Taxes |
|---|---|
| 2018 | $6,364 |
Contact Agent
Nearby Similar Homes
Nearby Sold Comparables
Contact Agent
Listing Provided By
Baird & Warner

