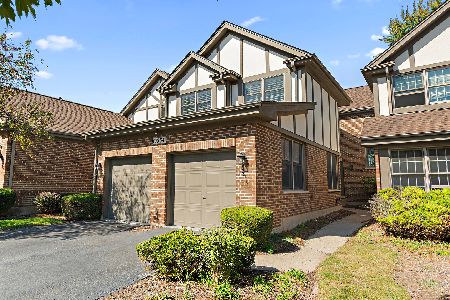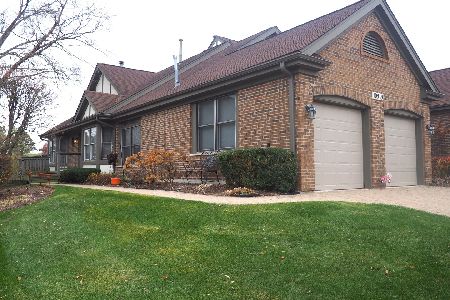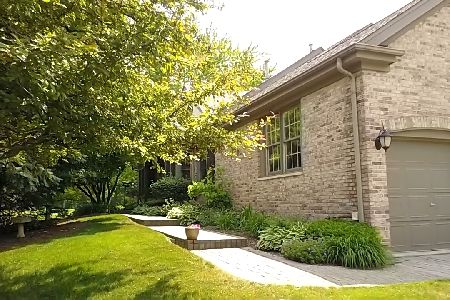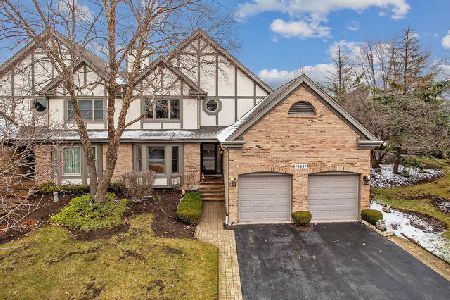14645 Golf Road, Orland Park, Illinois 60462
$319,000
|
Sold
|
|
| Status: | Closed |
| Sqft: | 2,100 |
| Cost/Sqft: | $155 |
| Beds: | 3 |
| Baths: | 3 |
| Year Built: | 1991 |
| Property Taxes: | $5,922 |
| Days On Market: | 3376 |
| Lot Size: | 0,00 |
Description
Picture perfect Crystal Tree CC townhome situated on 3rd hole - updated & ready to move in. Formal two-story LR w/fireplace & formal DR with HW flooring. Updated high end KT w/cream cabinetry, tumbled marble backsplash, granite, under cabinet lighting, SS appliances, pantry & breakfast table area. 1st floor MBR w/HW flooring, 3 closets, updated luxurious MBA w/maple cabinetry, double basins, granite tops, separate glass shower & soaking tub. 1st floor powder room. Upstairs 2 spacious bedrooms, large bath & loft/den area. Finished LL family room for large gatherings. Deck overlooking grounds & vistas of golf course! One time owner, new roof, driveway 2015. Tons of storage/closets! This is the one you've been waiting for!
Property Specifics
| Condos/Townhomes | |
| 2 | |
| — | |
| 1991 | |
| Partial | |
| — | |
| No | |
| — |
| Cook | |
| Crystal Tree | |
| 305 / Monthly | |
| Lawn Care,Snow Removal | |
| Lake Michigan | |
| Public Sewer | |
| 09342601 | |
| 27082120190000 |
Nearby Schools
| NAME: | DISTRICT: | DISTANCE: | |
|---|---|---|---|
|
Grade School
High Point Elementary School |
135 | — | |
|
Middle School
Orland Junior High School |
135 | Not in DB | |
|
High School
Carl Sandburg High School |
230 | Not in DB | |
Property History
| DATE: | EVENT: | PRICE: | SOURCE: |
|---|---|---|---|
| 7 Nov, 2016 | Sold | $319,000 | MRED MLS |
| 21 Sep, 2016 | Under contract | $324,500 | MRED MLS |
| 14 Sep, 2016 | Listed for sale | $324,500 | MRED MLS |
| 21 Apr, 2021 | Sold | $405,000 | MRED MLS |
| 24 Mar, 2021 | Under contract | $419,000 | MRED MLS |
| 19 Mar, 2021 | Listed for sale | $419,000 | MRED MLS |
Room Specifics
Total Bedrooms: 3
Bedrooms Above Ground: 3
Bedrooms Below Ground: 0
Dimensions: —
Floor Type: Carpet
Dimensions: —
Floor Type: Carpet
Full Bathrooms: 3
Bathroom Amenities: Separate Shower,Double Sink,Soaking Tub
Bathroom in Basement: 0
Rooms: Loft,Foyer,Eating Area
Basement Description: Partially Finished,Crawl
Other Specifics
| 2 | |
| Concrete Perimeter | |
| Asphalt | |
| Deck | |
| Golf Course Lot | |
| 112X29X112X30 | |
| — | |
| Full | |
| Vaulted/Cathedral Ceilings, Hardwood Floors, First Floor Bedroom, First Floor Full Bath, Laundry Hook-Up in Unit, Storage | |
| Range, Microwave, Dishwasher, Refrigerator | |
| Not in DB | |
| — | |
| — | |
| — | |
| Gas Log |
Tax History
| Year | Property Taxes |
|---|---|
| 2016 | $5,922 |
| 2021 | $8,130 |
Contact Agent
Nearby Similar Homes
Nearby Sold Comparables
Contact Agent
Listing Provided By
Baird & Warner












