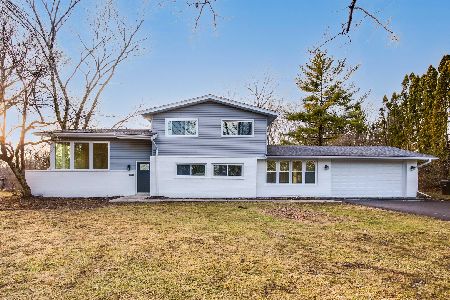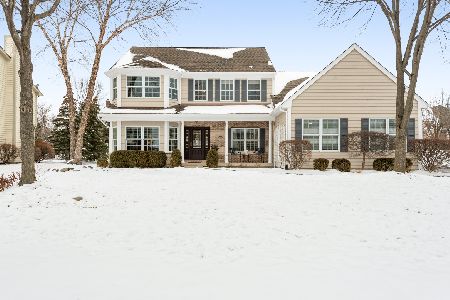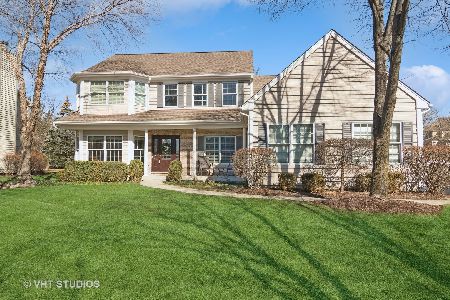14645 Somerset Circle, Libertyville, Illinois 60048
$793,500
|
Sold
|
|
| Status: | Closed |
| Sqft: | 6,564 |
| Cost/Sqft: | $126 |
| Beds: | 5 |
| Baths: | 5 |
| Year Built: | 1995 |
| Property Taxes: | $21,519 |
| Days On Market: | 2393 |
| Lot Size: | 0,52 |
Description
Entertain inside & out in a beautifully appointed custom home. Attention to detail is apparent w/custom millwork, built-in cabinetry, hardwood floors & extensive windows that take advantage of a southern exposure. Prepare a gourmet meal in the spacious kitchen featuring white cabinetry, granite counters & Wolf, Bosch & Sub Zero stainless appliances. Enjoy a culinary experience in an elegant dining rm w/built-in lighted corner cabinets. Living rm w/French doors, 2-story vault ceiling fam rm w/soaring arch window & sun rm. Walkout lower level w/media rm, recreation rm w/fireplace, gym, steam shower bathrm & pool side 2nd kitchen. Relax in the spa or swim in the in-ground pool. Outdoor spaces accented by professional landscaped yard & hardscapes such as brick paver patio & Trek deck/balcony. Library w/built-in bookcase, In-law/guest bed w/sitting rm & en-suite bathrm. Retire to master suite w/fireplace, 2 walk-in closets & large master bath. Close drive to train & downtown Libertyville.
Property Specifics
| Single Family | |
| — | |
| Traditional | |
| 1995 | |
| Full,Walkout | |
| CUSTOM | |
| No | |
| 0.52 |
| Lake | |
| — | |
| 900 / Annual | |
| Insurance | |
| Public | |
| Public Sewer | |
| 10479478 | |
| 11023050020000 |
Nearby Schools
| NAME: | DISTRICT: | DISTANCE: | |
|---|---|---|---|
|
Grade School
Oak Grove Elementary School |
68 | — | |
|
Middle School
Oak Grove Elementary School |
68 | Not in DB | |
|
High School
Libertyville High School |
128 | Not in DB | |
Property History
| DATE: | EVENT: | PRICE: | SOURCE: |
|---|---|---|---|
| 20 Dec, 2019 | Sold | $793,500 | MRED MLS |
| 6 Nov, 2019 | Under contract | $825,000 | MRED MLS |
| — | Last price change | $845,000 | MRED MLS |
| 8 Aug, 2019 | Listed for sale | $845,000 | MRED MLS |
Room Specifics
Total Bedrooms: 5
Bedrooms Above Ground: 5
Bedrooms Below Ground: 0
Dimensions: —
Floor Type: Carpet
Dimensions: —
Floor Type: Carpet
Dimensions: —
Floor Type: Hardwood
Dimensions: —
Floor Type: —
Full Bathrooms: 5
Bathroom Amenities: Whirlpool,Separate Shower,Steam Shower,Double Sink
Bathroom in Basement: 1
Rooms: Bedroom 5,Library,Kitchen,Recreation Room,Sitting Room,Exercise Room,Media Room,Heated Sun Room,Foyer
Basement Description: Finished
Other Specifics
| 3 | |
| Concrete Perimeter | |
| Brick,Concrete | |
| Balcony, Deck, Patio, In Ground Pool | |
| Fenced Yard,Mature Trees | |
| 133X170 | |
| Full | |
| Full | |
| Vaulted/Cathedral Ceilings, Bar-Wet, Hardwood Floors, In-Law Arrangement, First Floor Laundry, Walk-In Closet(s) | |
| Double Oven, Microwave, Dishwasher, Refrigerator, Wine Refrigerator | |
| Not in DB | |
| Sidewalks, Street Lights, Street Paved | |
| — | |
| — | |
| Gas Log |
Tax History
| Year | Property Taxes |
|---|---|
| 2019 | $21,519 |
Contact Agent
Nearby Similar Homes
Nearby Sold Comparables
Contact Agent
Listing Provided By
Berkshire Hathaway HomeServices Chicago







