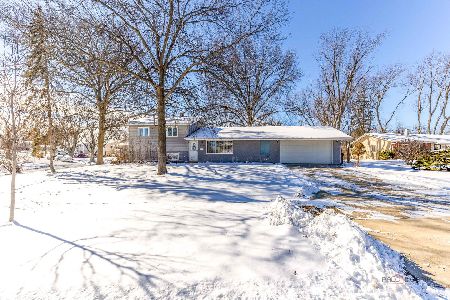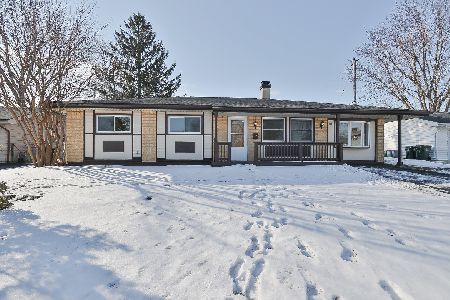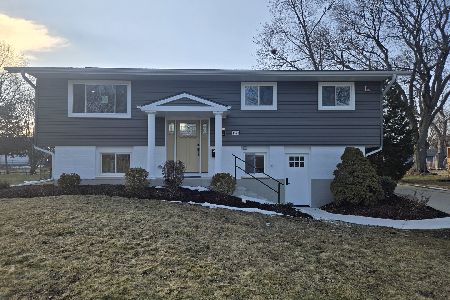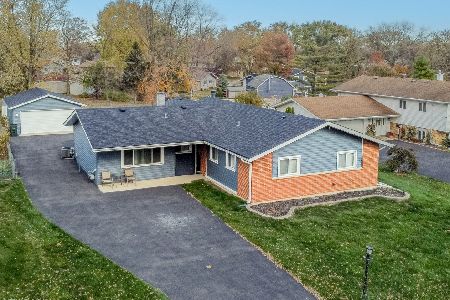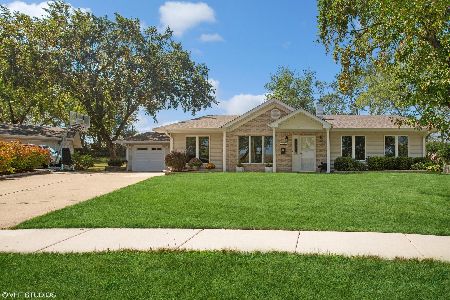1465 Dennison Road, Hoffman Estates, Illinois 60169
$315,000
|
Sold
|
|
| Status: | Closed |
| Sqft: | 2,083 |
| Cost/Sqft: | $156 |
| Beds: | 4 |
| Baths: | 3 |
| Year Built: | 1966 |
| Property Taxes: | $6,778 |
| Days On Market: | 2646 |
| Lot Size: | 0,22 |
Description
Beautiful 2000+ sqft split-level home has lots of natural light, hardwood flooring, 4 bedrooms, 3 baths, plenty of storage, walk-out LL, fenced yard, 2.5 car garage and is in move-in condition. Recently painted in a contemporary color palette. Updated eat-in kitchen with SS appliances. Updated baths. Formal living/dining rooms. Mstr bedroom w/private bath. Family room w/sliding glass door leads to backyard. Enjoy the bounty from your own garden--Concord grapes, raspberries & organic herbs for your culinary delight! LL walk-in closet can be accessed from the hall or 4th bedroom. LL laundry room w/storage. Bonus room can be customized to suit your personal needs . So much has been done: Carrier furnace & AC, Smart Thermostat & Aprilaire Humidifier, asphalt driveway w/expanded apron fits 6 cars, roof, siding, gutters, soffits & windows. . . see Feature Sheet in Add'l Info for improvements. Perennial landscaping. Award-winning districts 54 & 211 schools. Easy access to hwys. Home wrnty.
Property Specifics
| Single Family | |
| — | |
| Bi-Level | |
| 1966 | |
| Full,Walkout | |
| BI-LEVEL | |
| No | |
| 0.22 |
| Cook | |
| Highlands | |
| 0 / Not Applicable | |
| None | |
| Lake Michigan | |
| Public Sewer | |
| 10147491 | |
| 07094200100000 |
Nearby Schools
| NAME: | DISTRICT: | DISTANCE: | |
|---|---|---|---|
|
Grade School
Winston Churchill Elementary Sch |
54 | — | |
|
Middle School
Eisenhower Junior High School |
54 | Not in DB | |
|
High School
Hoffman Estates High School |
211 | Not in DB | |
Property History
| DATE: | EVENT: | PRICE: | SOURCE: |
|---|---|---|---|
| 27 Feb, 2019 | Sold | $315,000 | MRED MLS |
| 7 Jan, 2019 | Under contract | $324,900 | MRED MLS |
| 1 Dec, 2018 | Listed for sale | $324,900 | MRED MLS |
Room Specifics
Total Bedrooms: 4
Bedrooms Above Ground: 4
Bedrooms Below Ground: 0
Dimensions: —
Floor Type: Hardwood
Dimensions: —
Floor Type: Hardwood
Dimensions: —
Floor Type: Vinyl
Full Bathrooms: 3
Bathroom Amenities: —
Bathroom in Basement: 1
Rooms: Bonus Room,Foyer,Walk In Closet
Basement Description: Finished,Exterior Access
Other Specifics
| 2.5 | |
| Concrete Perimeter | |
| Asphalt | |
| Patio, Storms/Screens | |
| Fenced Yard | |
| 123X74X125X75 | |
| Unfinished | |
| Full | |
| Hardwood Floors | |
| Double Oven, Microwave, Dishwasher, Refrigerator, Washer, Dryer, Stainless Steel Appliance(s) | |
| Not in DB | |
| Sidewalks, Street Lights, Street Paved | |
| — | |
| — | |
| — |
Tax History
| Year | Property Taxes |
|---|---|
| 2019 | $6,778 |
Contact Agent
Nearby Similar Homes
Nearby Sold Comparables
Contact Agent
Listing Provided By
Berkshire Hathaway HomeServices KoenigRubloff

