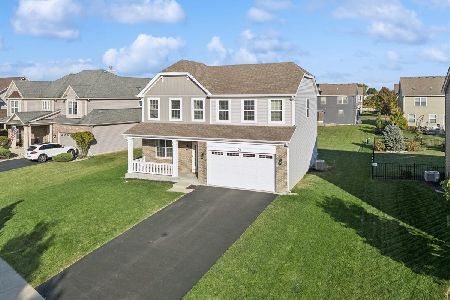1465 Hearthstone Lane, North Aurora, Illinois 60542
$430,000
|
Sold
|
|
| Status: | Closed |
| Sqft: | 3,083 |
| Cost/Sqft: | $136 |
| Beds: | 5 |
| Baths: | 4 |
| Year Built: | 2008 |
| Property Taxes: | $9,620 |
| Days On Market: | 1743 |
| Lot Size: | 0,23 |
Description
Hurry to see this impeccable Windstone Place home on a desirable pond lot that shows like a model! With over 4,000 sq of fabulous living space this home has it ALL - 5 bedrooms, 3.5 bathrooms, private office w/ bay window, 3 car garage with epoxy flooring, open floor-plan with great flow for entertaining. Gleaming hardwood floors, stunning double sided fireplace, finished basement with wet bar, additional bedroom, bathroom, great room and tons of storage! Gourmet spacious kitchen with granite countertops, bar seating and gleaming stainless appliances and bright sunny adjacent breakfast room. Enjoy morning coffee or evening drinks on your covered front porch or luxury brick paver patio with built in fire pit- both overlooking water views. This home feels like your favorite HGTV episode...your family and friends will enjoy making memories here! New in 2020: A/C, microwave, sump pump w/ battery backup, water softener and newer tankless water heater. Fabulous N Aurora location near I-88, shopping, dining, parks and Metra!
Property Specifics
| Single Family | |
| — | |
| Contemporary | |
| 2008 | |
| Full | |
| PENSTONE | |
| Yes | |
| 0.23 |
| Kane | |
| Windstone Place | |
| 600 / Annual | |
| Insurance | |
| Public | |
| — | |
| 11048299 | |
| 1506282008 |
Nearby Schools
| NAME: | DISTRICT: | DISTANCE: | |
|---|---|---|---|
|
Grade School
Goodwin Elementary School |
129 | — | |
|
Middle School
Jewel Middle School |
129 | Not in DB | |
|
High School
West Aurora High School |
129 | Not in DB | |
Property History
| DATE: | EVENT: | PRICE: | SOURCE: |
|---|---|---|---|
| 9 Jun, 2021 | Sold | $430,000 | MRED MLS |
| 11 Apr, 2021 | Under contract | $420,000 | MRED MLS |
| 8 Apr, 2021 | Listed for sale | $420,000 | MRED MLS |
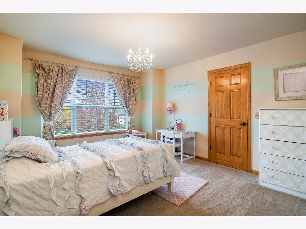
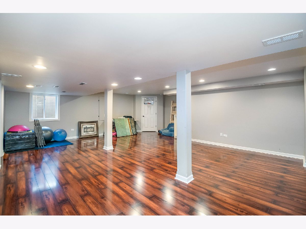
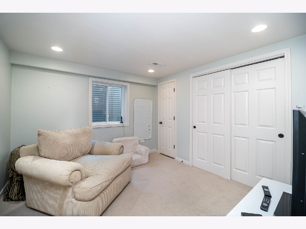
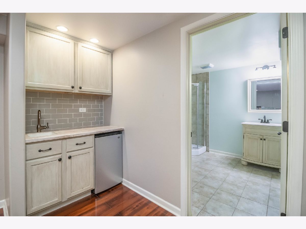
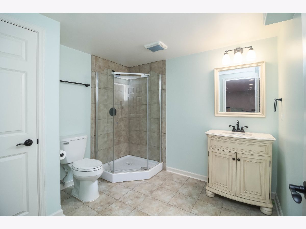
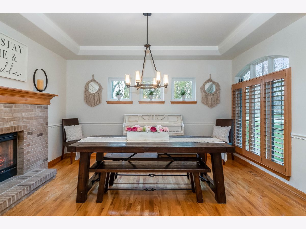
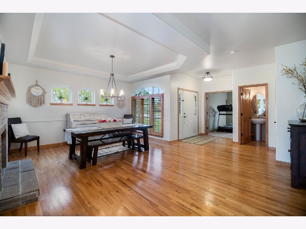
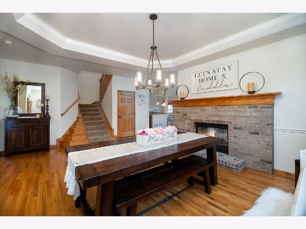
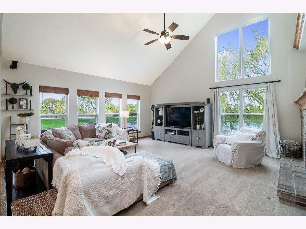
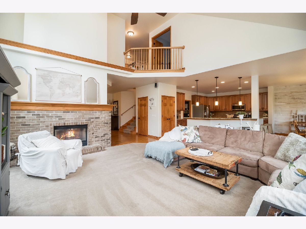
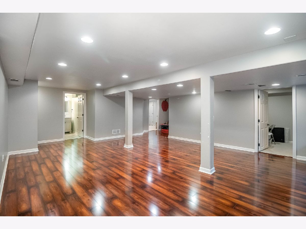
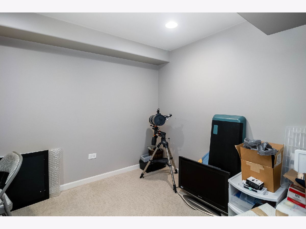
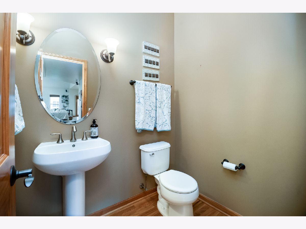
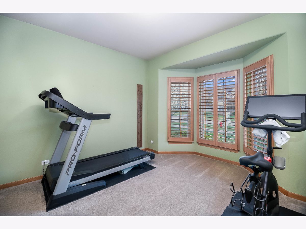
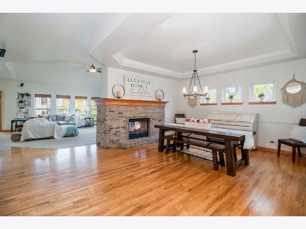
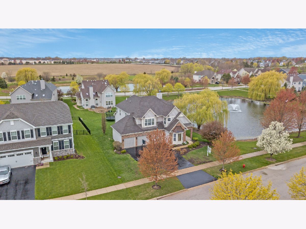
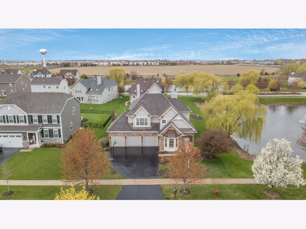
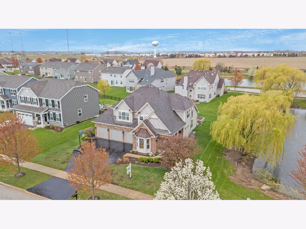
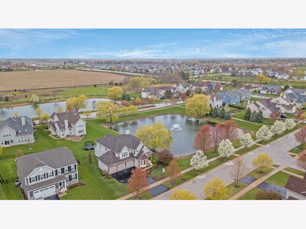
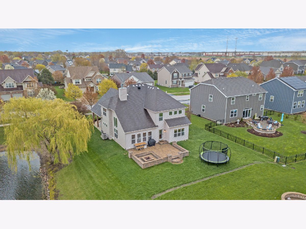
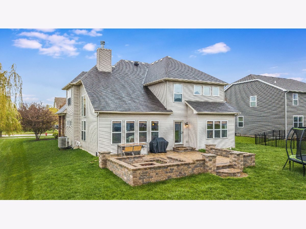
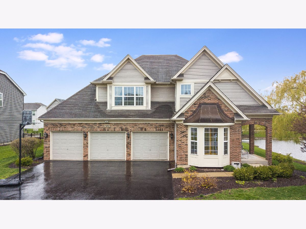
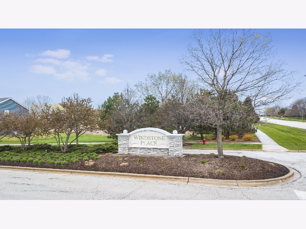
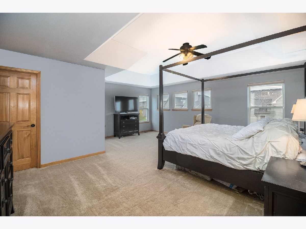
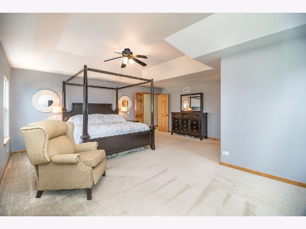
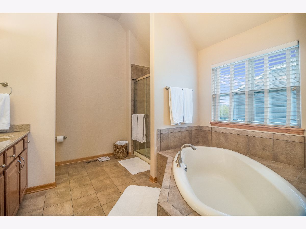
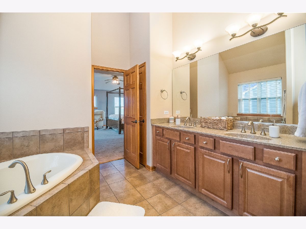
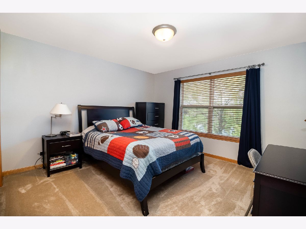
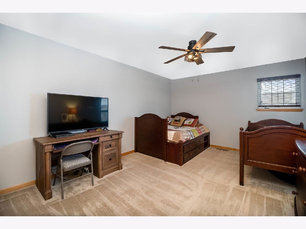
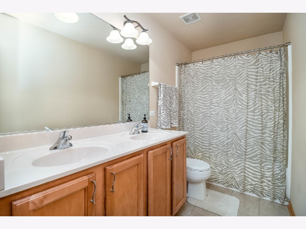
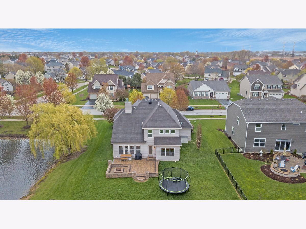
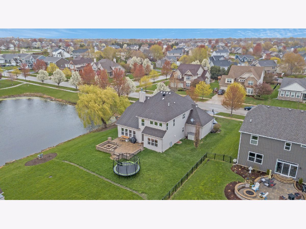
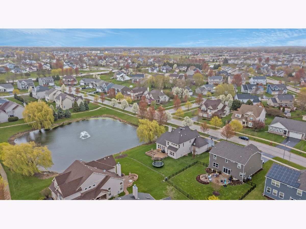
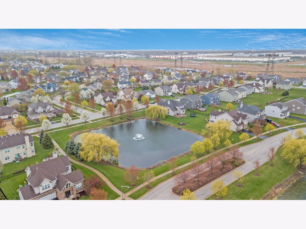
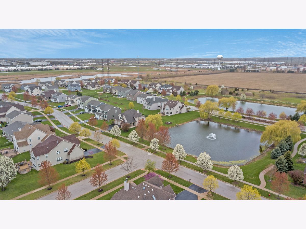
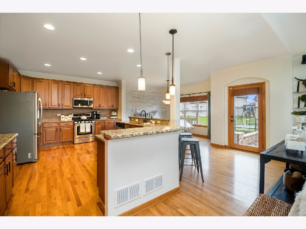
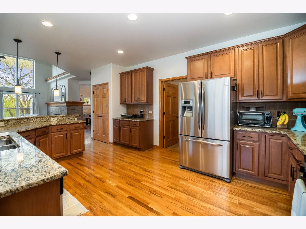
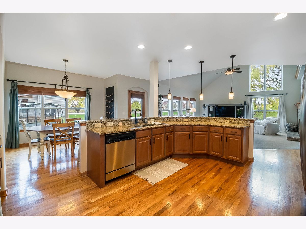
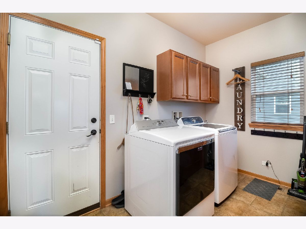
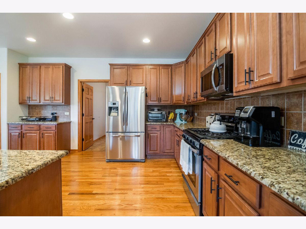
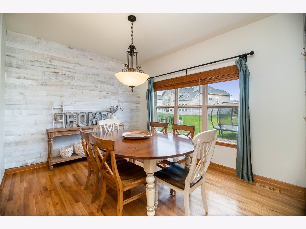
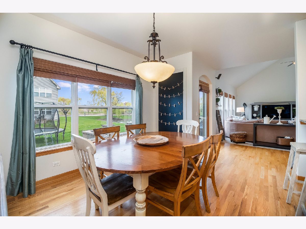
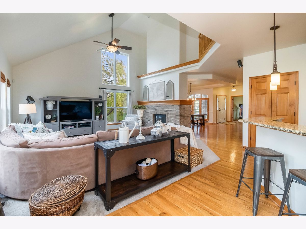
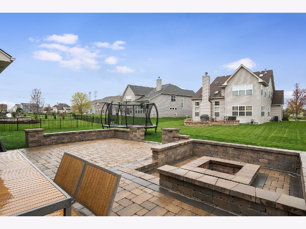
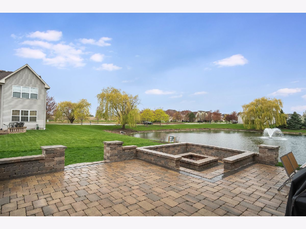
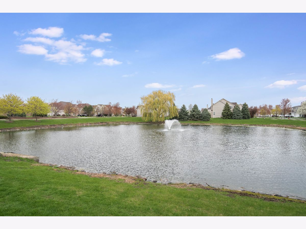
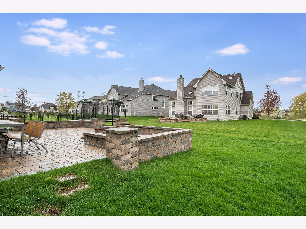
Room Specifics
Total Bedrooms: 5
Bedrooms Above Ground: 5
Bedrooms Below Ground: 0
Dimensions: —
Floor Type: Carpet
Dimensions: —
Floor Type: Carpet
Dimensions: —
Floor Type: Carpet
Dimensions: —
Floor Type: —
Full Bathrooms: 4
Bathroom Amenities: —
Bathroom in Basement: 1
Rooms: Office
Basement Description: Finished,8 ft + pour,Rec/Family Area,Storage Space
Other Specifics
| 3 | |
| Concrete Perimeter | |
| Asphalt | |
| Porch, Brick Paver Patio, Fire Pit | |
| Landscaped,Pond(s),Water View,Views | |
| 71.8X136.5X74.5X137.3 | |
| — | |
| Full | |
| Vaulted/Cathedral Ceilings, Bar-Wet, Hardwood Floors, First Floor Laundry, Open Floorplan, Granite Counters, Separate Dining Room | |
| Range, Microwave, Dishwasher, Refrigerator, Washer, Dryer, Disposal, Stainless Steel Appliance(s), Wine Refrigerator, Water Softener Owned | |
| Not in DB | |
| Lake, Curbs, Sidewalks, Street Lights, Street Paved | |
| — | |
| — | |
| Double Sided, Wood Burning, Gas Starter |
Tax History
| Year | Property Taxes |
|---|---|
| 2021 | $9,620 |
Contact Agent
Nearby Similar Homes
Nearby Sold Comparables
Contact Agent
Listing Provided By
john greene, Realtor


