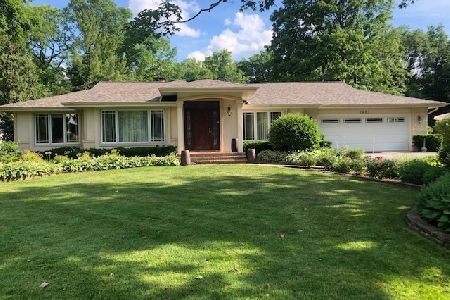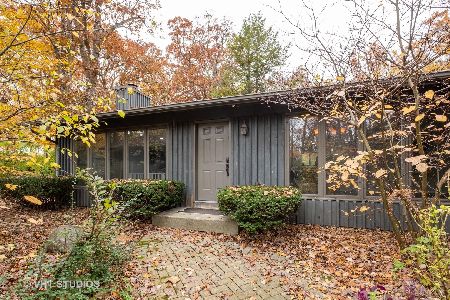14651 River Oaks Drive, Lincolnshire, Illinois 60069
$446,750
|
Sold
|
|
| Status: | Closed |
| Sqft: | 2,720 |
| Cost/Sqft: | $169 |
| Beds: | 3 |
| Baths: | 3 |
| Year Built: | 1965 |
| Property Taxes: | $9,357 |
| Days On Market: | 2912 |
| Lot Size: | 0,48 |
Description
Lovely brick ranch on one of the best lots in Lincolnshire (almost 1/2 acre!). Gorgeous hardwood floors throughout. Large open concept kitchen and family room with brick gas start fireplace and sliders to beautiful deck/yard. Large formal living room with 2nd fireplace and separate dining room are great for entertaining. Master suite includes updated bath with large tub/shower, double vanity and heated flooring. Huge finished basement includes rec room, exercise room, laundry room, workshop, 2 large cedar closets and tons of storage space! Wrap around deck is an outdoor lovers dream. Plenty of private space for outdoor entertaining including built in 6 person hot tub. Yard also boasts 2 large sheds. Home also includes Generac 17K automatic back up generator and an emergency battery back up sump pump system. Top rated Lincolnshire District 103 and Stevenson High School. This home is priced to sell!
Property Specifics
| Single Family | |
| — | |
| Ranch | |
| 1965 | |
| Full | |
| CUSTOM | |
| No | |
| 0.48 |
| Lake | |
| — | |
| 0 / Not Applicable | |
| None | |
| Private Well | |
| Septic-Private | |
| 09758784 | |
| 15141020030000 |
Nearby Schools
| NAME: | DISTRICT: | DISTANCE: | |
|---|---|---|---|
|
Grade School
Laura B Sprague School |
103 | — | |
|
Middle School
Daniel Wright Junior High School |
103 | Not in DB | |
|
High School
Adlai E Stevenson High School |
125 | Not in DB | |
|
Alternate Elementary School
Half Day School |
— | Not in DB | |
Property History
| DATE: | EVENT: | PRICE: | SOURCE: |
|---|---|---|---|
| 30 May, 2018 | Sold | $446,750 | MRED MLS |
| 2 Apr, 2018 | Under contract | $458,500 | MRED MLS |
| — | Last price change | $475,000 | MRED MLS |
| 6 Mar, 2018 | Listed for sale | $475,000 | MRED MLS |
Room Specifics
Total Bedrooms: 3
Bedrooms Above Ground: 3
Bedrooms Below Ground: 0
Dimensions: —
Floor Type: Hardwood
Dimensions: —
Floor Type: Hardwood
Full Bathrooms: 3
Bathroom Amenities: Double Sink,Soaking Tub
Bathroom in Basement: 0
Rooms: Recreation Room,Workshop,Exercise Room,Storage
Basement Description: Finished
Other Specifics
| 2 | |
| — | |
| — | |
| Deck, Patio, Hot Tub, Storms/Screens | |
| Landscaped,Wooded | |
| 20909 SQ. FT. | |
| — | |
| Full | |
| Hardwood Floors, Heated Floors, First Floor Bedroom, First Floor Full Bath | |
| Range, Dishwasher, Refrigerator, Washer, Dryer | |
| Not in DB | |
| — | |
| — | |
| — | |
| Gas Log, Gas Starter |
Tax History
| Year | Property Taxes |
|---|---|
| 2018 | $9,357 |
Contact Agent
Nearby Similar Homes
Nearby Sold Comparables
Contact Agent
Listing Provided By
RE/MAX Showcase








