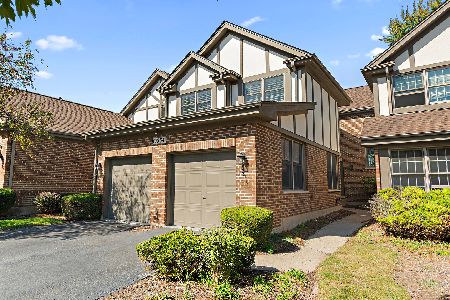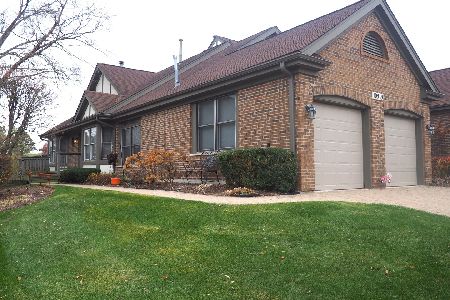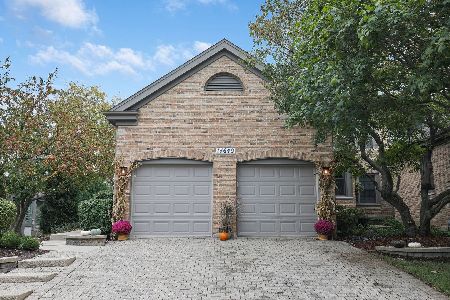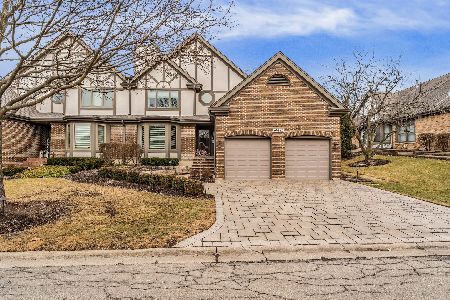14657 Hollow Tree Road, Orland Park, Illinois 60462
$440,000
|
Sold
|
|
| Status: | Closed |
| Sqft: | 2,086 |
| Cost/Sqft: | $220 |
| Beds: | 3 |
| Baths: | 3 |
| Year Built: | 1990 |
| Property Taxes: | $6,318 |
| Days On Market: | 1556 |
| Lot Size: | 0,00 |
Description
Come Home to Crystal Tree. Enjoy all this Gated Golf Course Community has to Offer. Completely Updated Two Story Floor Plan is the Most Spacious of the Townhome Models. End Location Overlooking Park-like Yard and Pond. Oversized Deck for Large Gatherings. High End Finishing Throughout Including Wood Flooring, Custom Metal Railings, Impressive Two Story Living Room with Fireplace. Open Designer Kitchen has Furniture Quality Cabinetry, Granite Counters, Stainless Appliances. Spacious Separate Dining Room for Entertaining. All Three Bathrooms Updated with Accent on Quality and Decor. The Main Floor Master Bedroom has California Closets. Family Room in Spacious Upper Level Loft. Third Bedroom has Potential for In-Home Office. Lower Level Basement can be Finished to New Owners Lifestyle. Abundance of Storage Space. The Home has been Meticulously Maintained and is in Move-In Condition. Access to Garage From Kitchen. Roof Just Six Years Old.
Property Specifics
| Condos/Townhomes | |
| 2 | |
| — | |
| 1990 | |
| Partial | |
| TRAMORE | |
| Yes | |
| — |
| Cook | |
| Crystal Tree | |
| 343 / Monthly | |
| Security,Exterior Maintenance,Lawn Care,Snow Removal | |
| Lake Michigan | |
| Public Sewer | |
| 11211379 | |
| 27082130250000 |
Nearby Schools
| NAME: | DISTRICT: | DISTANCE: | |
|---|---|---|---|
|
Grade School
High Point Elementary School |
135 | — | |
|
Middle School
Orland Junior High School |
135 | Not in DB | |
|
High School
Carl Sandburg High School |
230 | Not in DB | |
Property History
| DATE: | EVENT: | PRICE: | SOURCE: |
|---|---|---|---|
| 29 Oct, 2021 | Sold | $440,000 | MRED MLS |
| 14 Sep, 2021 | Under contract | $459,000 | MRED MLS |
| 7 Sep, 2021 | Listed for sale | $459,000 | MRED MLS |

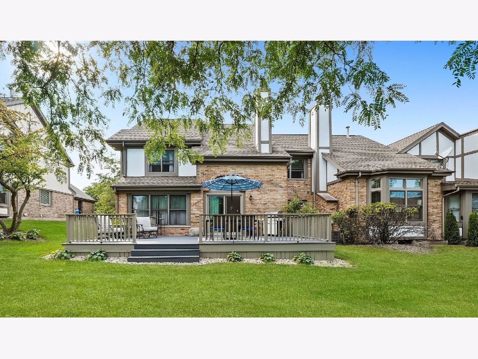
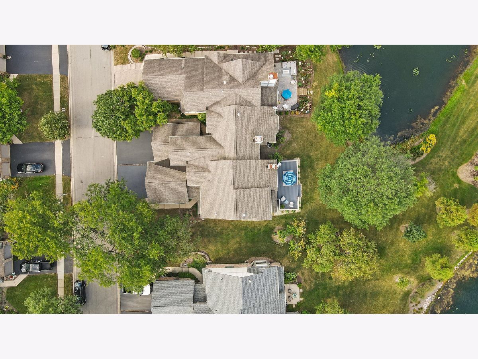
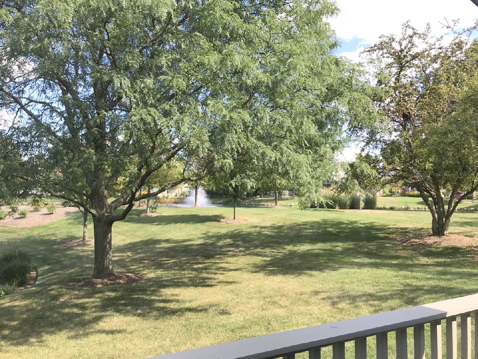
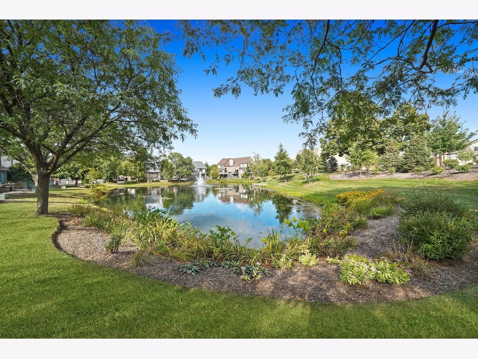
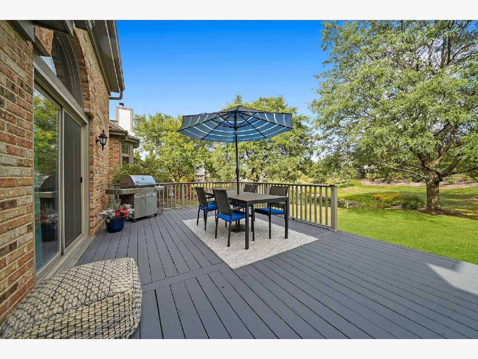
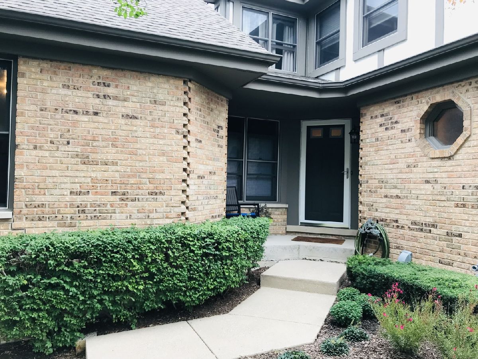
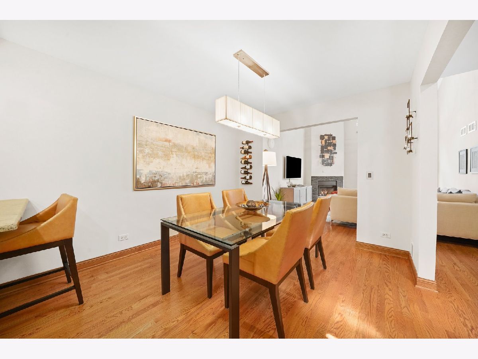
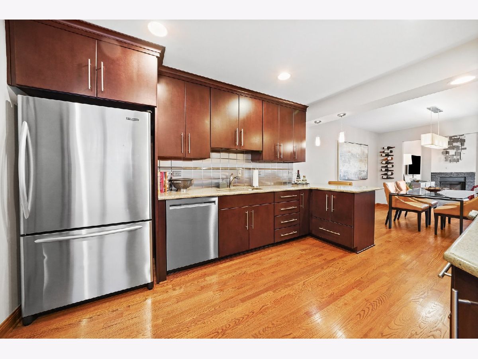
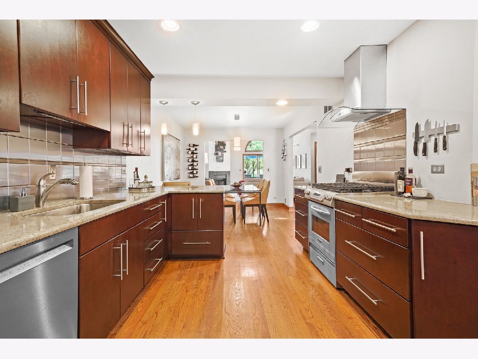
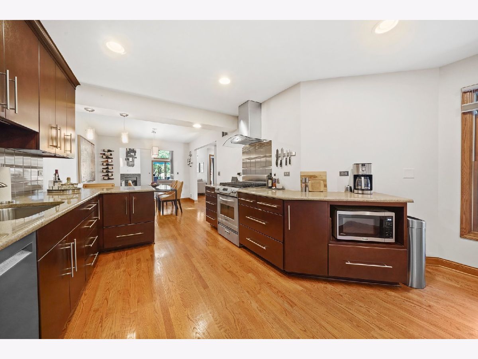
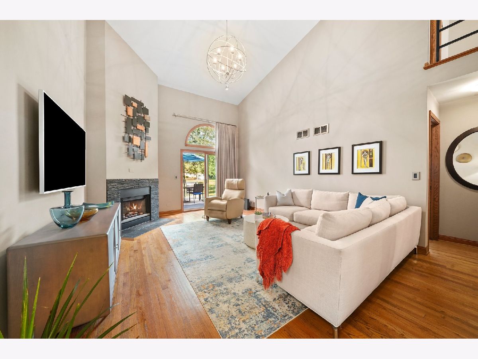
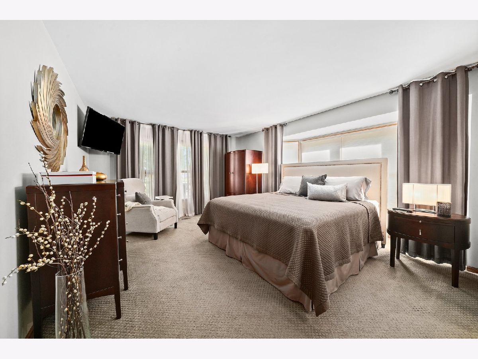
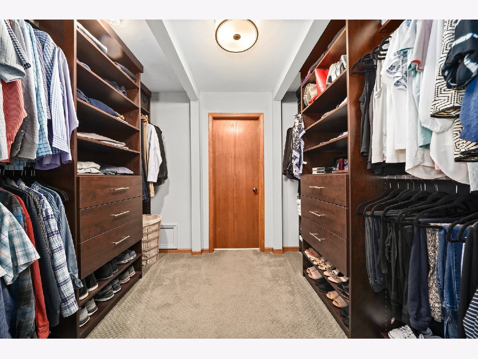
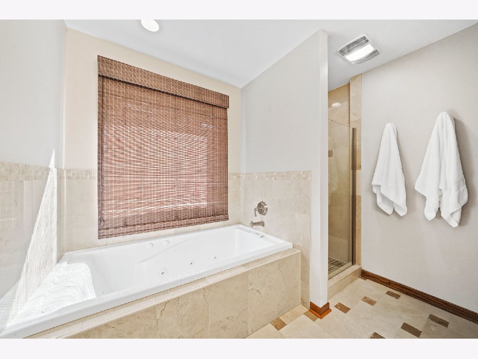
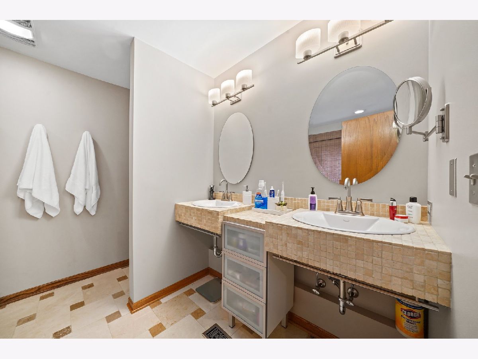
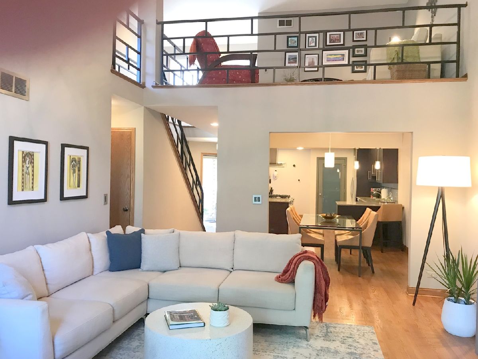
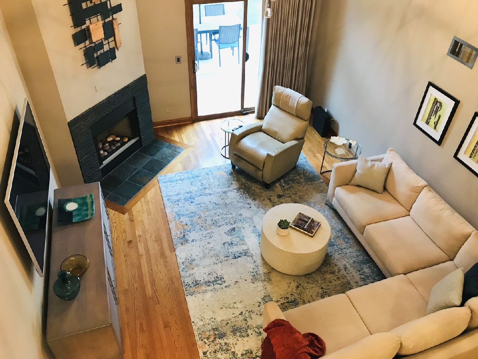
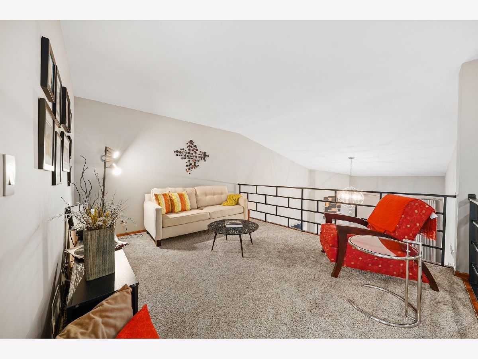
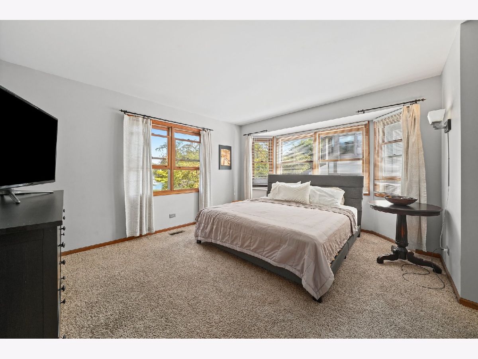
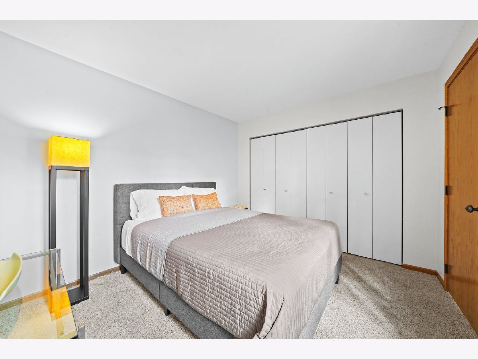
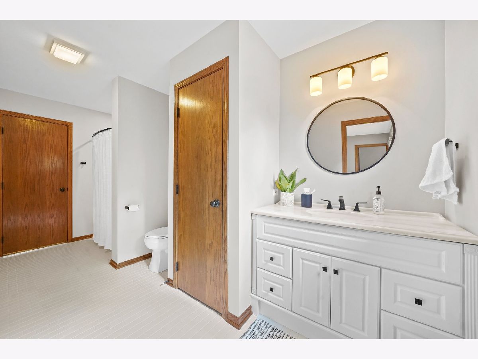
Room Specifics
Total Bedrooms: 3
Bedrooms Above Ground: 3
Bedrooms Below Ground: 0
Dimensions: —
Floor Type: Carpet
Dimensions: —
Floor Type: Carpet
Full Bathrooms: 3
Bathroom Amenities: Whirlpool,Separate Shower,Double Sink
Bathroom in Basement: 0
Rooms: Foyer,Loft
Basement Description: Unfinished,Crawl
Other Specifics
| 2 | |
| Concrete Perimeter | |
| Asphalt | |
| Deck, Storms/Screens, End Unit | |
| Pond(s),Wooded | |
| 45 X 116 | |
| — | |
| Full | |
| Vaulted/Cathedral Ceilings, First Floor Bedroom, First Floor Full Bath, Laundry Hook-Up in Unit, Storage, Walk-In Closet(s), Open Floorplan, Some Carpeting, Some Wood Floors, Granite Counters, Separate Dining Room | |
| Range, Microwave, Dishwasher, Refrigerator, Washer, Dryer, Built-In Oven, Range Hood | |
| Not in DB | |
| — | |
| — | |
| Golf Course, School Bus, Security, Water View | |
| Gas Starter, Includes Accessories |
Tax History
| Year | Property Taxes |
|---|---|
| 2021 | $6,318 |
Contact Agent
Nearby Similar Homes
Nearby Sold Comparables
Contact Agent
Listing Provided By
Rich Real Estate


