14657 Lindenwood Road, Lindenwood, Illinois 61049
$600,000
|
Sold
|
|
| Status: | Closed |
| Sqft: | 3,800 |
| Cost/Sqft: | $174 |
| Beds: | 3 |
| Baths: | 4 |
| Year Built: | 2007 |
| Property Taxes: | $9,658 |
| Days On Market: | 1678 |
| Lot Size: | 5,00 |
Description
Rare 5-acre property, Zoned Agriculture with 2 Outbuildings! The spectacular, custom built, brick & vinyl ranch is over 2050 sqft on the main level and has an additional 1750 sqft finished in the lower level. Some of the amazing features in this home include: 3 Fireplaces, 10' Ceilings, Hardwood floors, whole house generator, a stunning Kitchen with quartz countertops and SS appliances, 2.5 car attached garage made of pre-cast concrete so even it has a lower level beneath it, stamped concrete patio, pool, and hot tub. The Lower level has a 2nd kitchen, spacious Family Room with double-sided fireplace, 2 additional Bedrooms, 4th Bathroom, Dining Room, Game Room, Safe Room or Future Wine Cellar, and tons of storage! Also, this wouldn't be a FARM property without outbuildings - 60x105 with a Shop area and 60 x 120 built in 2011 and 2007 respectively. The 60' x 70' Shop has concrete floors, heat, water, floor drain, and a small hydraulic lift. New roof, gutters and downspouts in 2016. This is an extremely, well-maintained property! This home is conveniently located south of Rockford with access to I-39 just 6 miles, I-90 is 16 miles, and I-88 is only 15 miles south.
Property Specifics
| Single Family | |
| — | |
| Ranch | |
| 2007 | |
| Full | |
| — | |
| No | |
| 5 |
| Ogle | |
| — | |
| — / Not Applicable | |
| None | |
| Private Well | |
| Septic-Private | |
| 11120448 | |
| 18014000070000 |
Nearby Schools
| NAME: | DISTRICT: | DISTANCE: | |
|---|---|---|---|
|
Grade School
Eswood Grade School |
269 | — | |
|
Middle School
Eswood Grade School |
269 | Not in DB | |
|
High School
Rochelle Township High School |
212 | Not in DB | |
Property History
| DATE: | EVENT: | PRICE: | SOURCE: |
|---|---|---|---|
| 3 Dec, 2021 | Sold | $600,000 | MRED MLS |
| 28 Nov, 2021 | Under contract | $659,900 | MRED MLS |
| — | Last price change | $699,900 | MRED MLS |
| 14 Jun, 2021 | Listed for sale | $799,900 | MRED MLS |
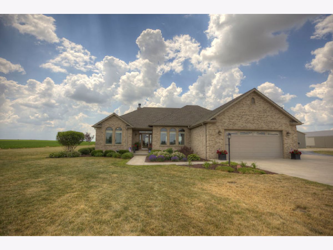
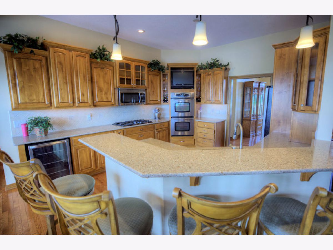
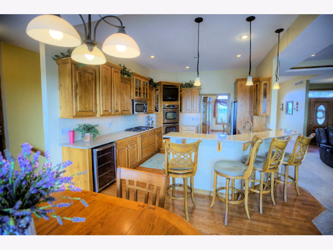
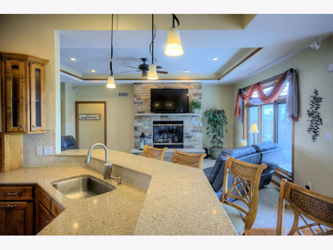
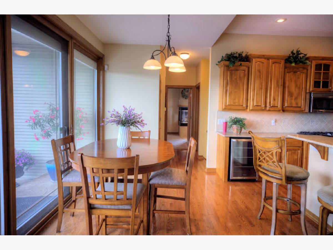
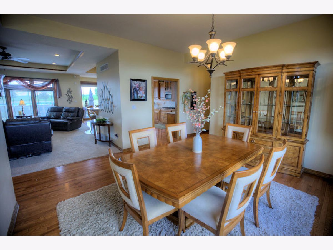
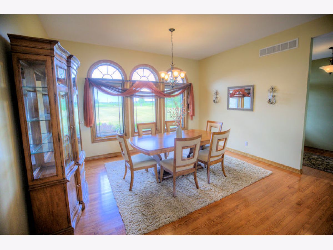
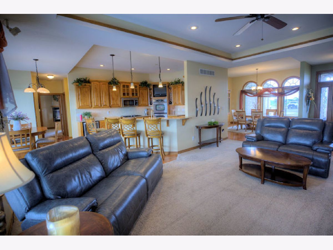
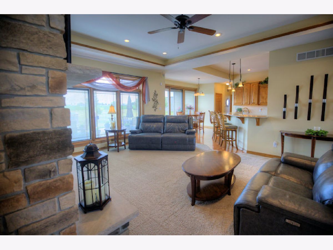
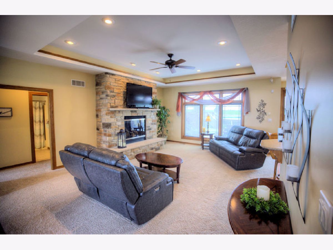
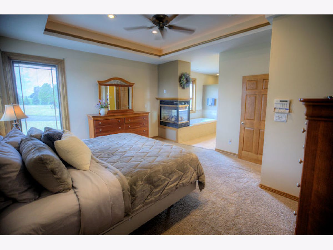
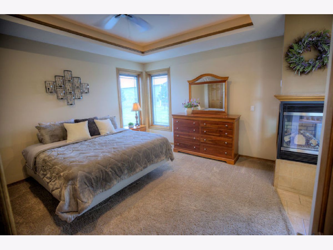
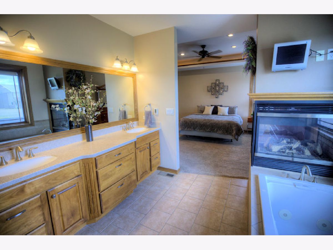
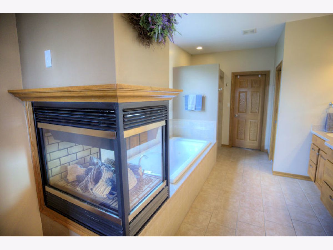
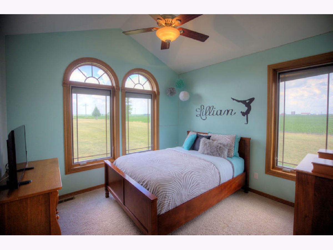
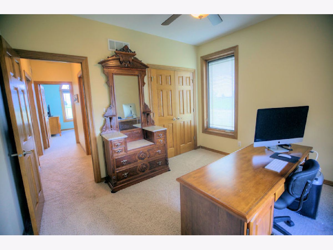
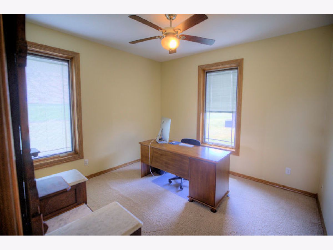
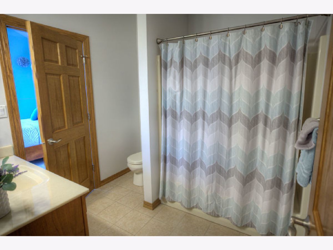
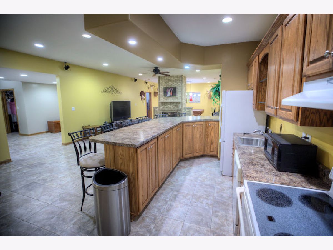
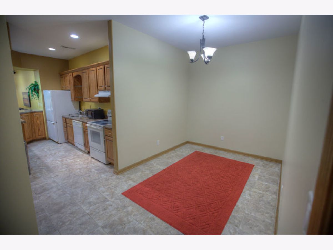
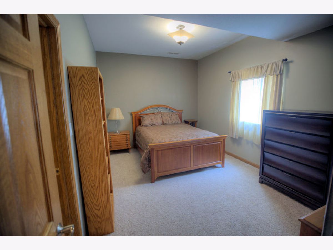
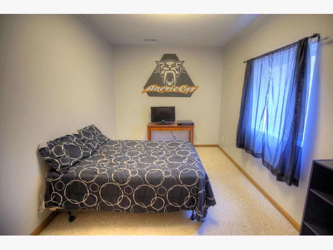
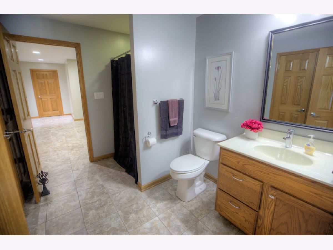
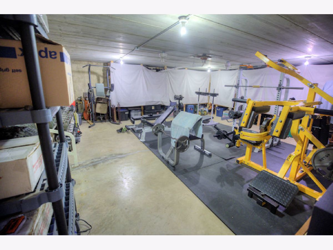
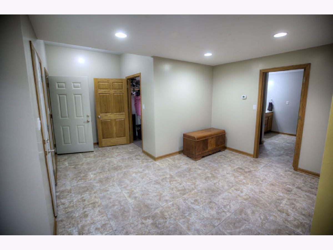
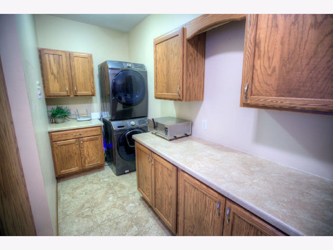
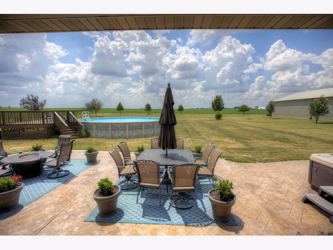
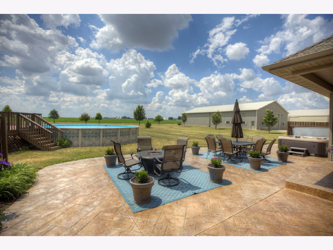
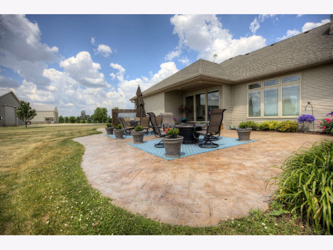
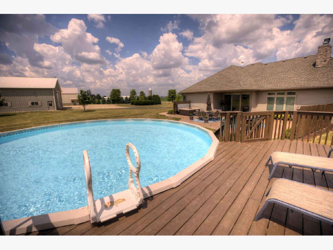
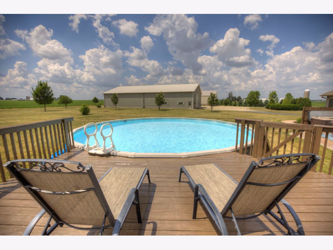
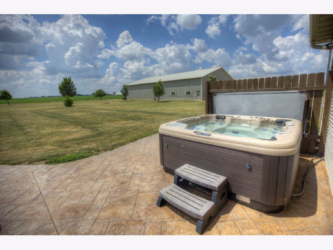
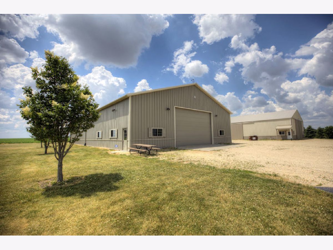
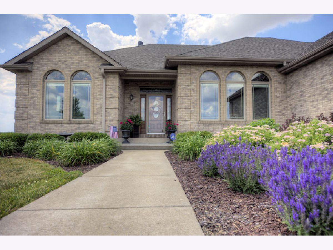
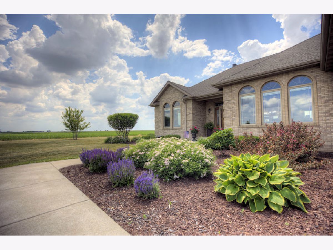
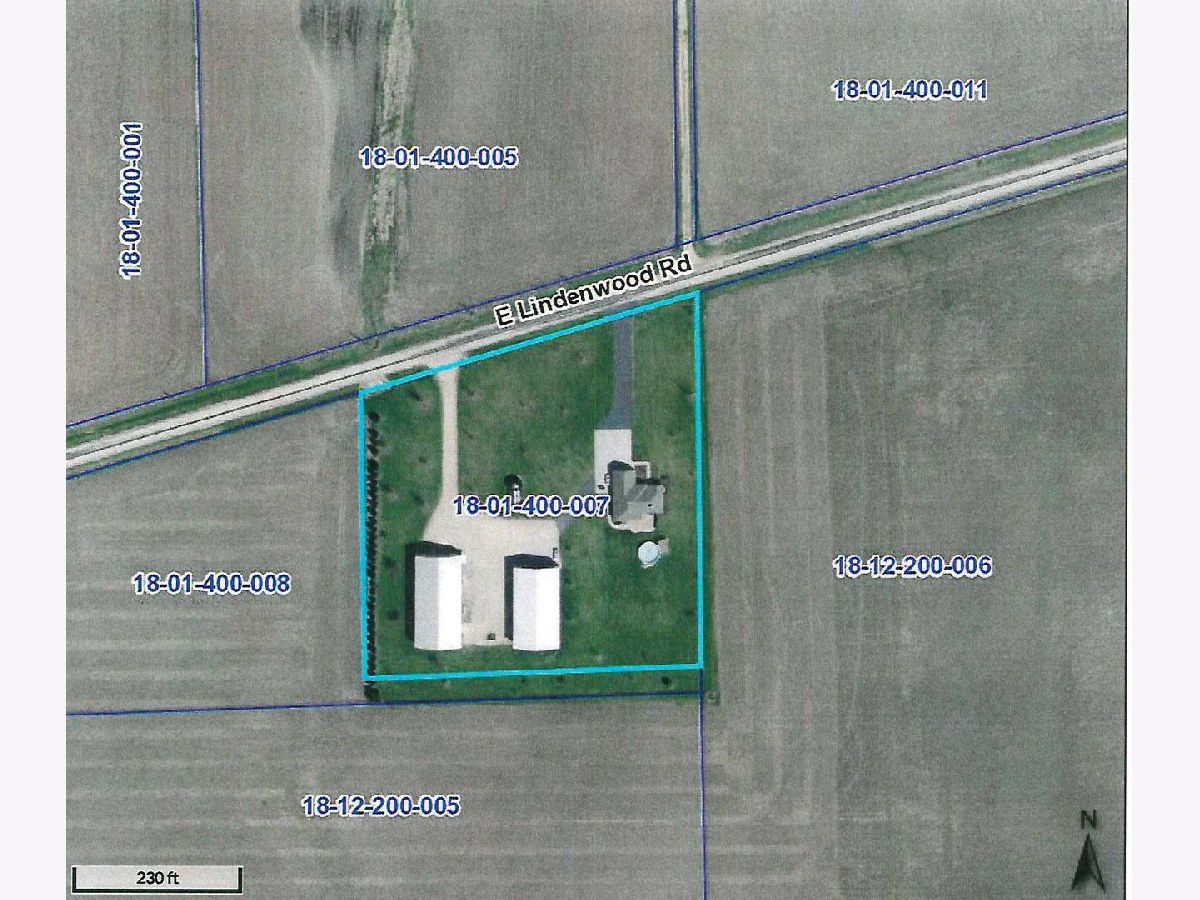
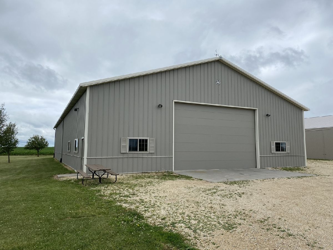
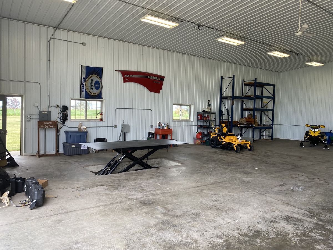
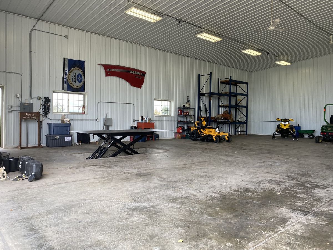
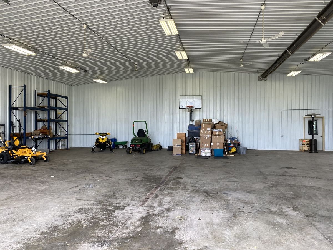
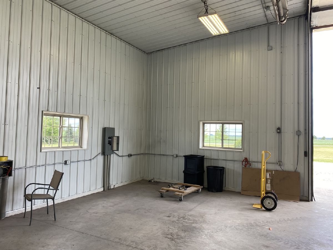
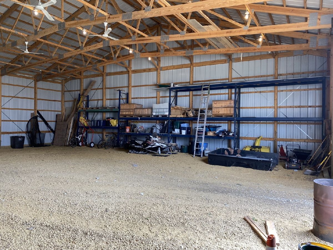
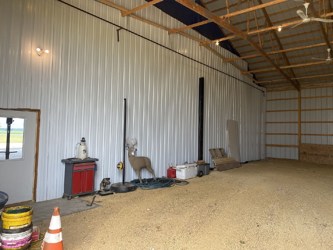
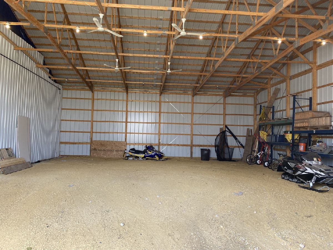
Room Specifics
Total Bedrooms: 5
Bedrooms Above Ground: 3
Bedrooms Below Ground: 2
Dimensions: —
Floor Type: Carpet
Dimensions: —
Floor Type: Carpet
Dimensions: —
Floor Type: Carpet
Dimensions: —
Floor Type: —
Full Bathrooms: 4
Bathroom Amenities: Separate Shower,Double Sink
Bathroom in Basement: 1
Rooms: Bedroom 5,Game Room,Kitchen
Basement Description: Finished
Other Specifics
| 2 | |
| Concrete Perimeter | |
| Asphalt,Concrete | |
| Deck, Patio, Hot Tub, Stamped Concrete Patio, Above Ground Pool, Workshop | |
| Horses Allowed,Backs to Open Grnd | |
| 470X500X445X375 | |
| — | |
| Full | |
| Vaulted/Cathedral Ceilings, Bar-Dry, Hardwood Floors, Heated Floors, First Floor Bedroom, Ceiling - 10 Foot | |
| Range, Microwave, Dishwasher, Refrigerator, Washer, Dryer, Disposal, Water Softener Owned | |
| Not in DB | |
| Street Paved | |
| — | |
| — | |
| Double Sided, Wood Burning, Gas Log, Gas Starter, More than one |
Tax History
| Year | Property Taxes |
|---|---|
| 2021 | $9,658 |
Contact Agent
Nearby Similar Homes
Contact Agent
Listing Provided By
Hayden Real Estate, Inc.



