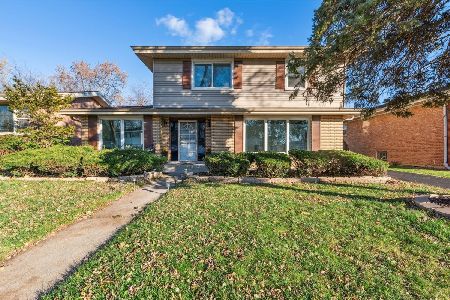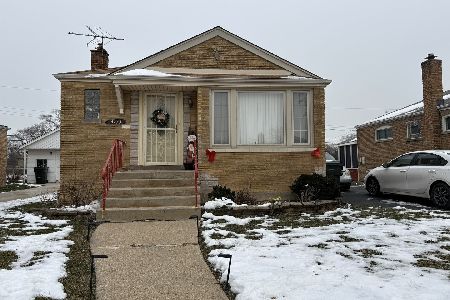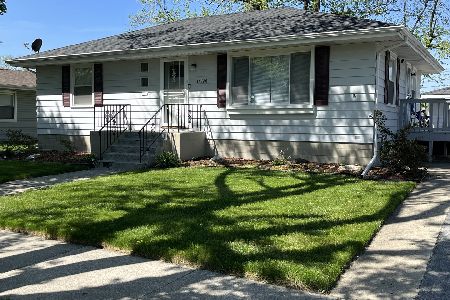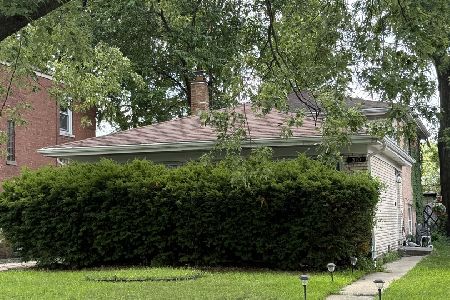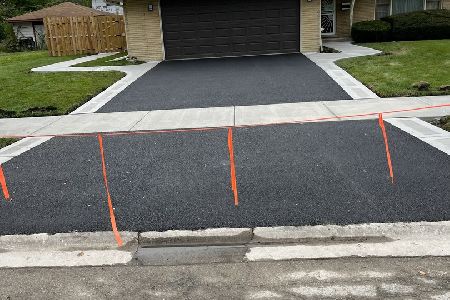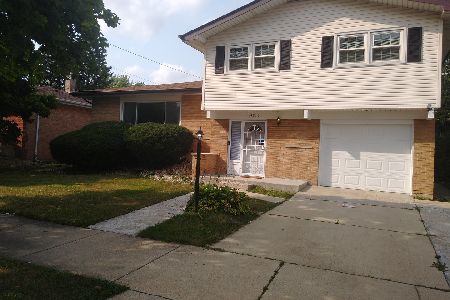14658 Parkside Drive, Dolton, Illinois 60419
$207,500
|
Sold
|
|
| Status: | Closed |
| Sqft: | 1,306 |
| Cost/Sqft: | $161 |
| Beds: | 3 |
| Baths: | 2 |
| Year Built: | 1964 |
| Property Taxes: | $7,522 |
| Days On Market: | 993 |
| Lot Size: | 0,19 |
Description
The house is a quad-level home with four bedrooms and two bathrooms. This layout typically offers plenty of living space, making it suitable for families or those who desire extra room. The home boasts several recent updates, including newer windows, a sliding door, roof, gutters, siding, hot water tank, AC, furnace, shed, roof fan, updated circuit breaker, and generator-ready setup. These updates can enhance the comfort, energy efficiency, and overall value of the property. The house features a one-car attached garage, providing convenient parking and extra storage space. Additionally, there is a newer shed in the fenced-in yard, which can be used for storing outdoor equipment or other belongings. The house is centrally located, meaning it is conveniently situated near transportation options, schools, parks, and shopping centers. This can be beneficial for easy commuting, access to amenities, and proximity to recreational areas. Overall, this well-maintained quad-level home with its various updates, garage, shed, and central location offers a compelling package for potential buyers
Property Specifics
| Single Family | |
| — | |
| — | |
| 1964 | |
| — | |
| — | |
| No | |
| 0.19 |
| Cook | |
| — | |
| 0 / Not Applicable | |
| — | |
| — | |
| — | |
| 11796865 | |
| 29091160080000 |
Property History
| DATE: | EVENT: | PRICE: | SOURCE: |
|---|---|---|---|
| 3 Jul, 2019 | Sold | $145,000 | MRED MLS |
| 22 May, 2019 | Under contract | $159,999 | MRED MLS |
| — | Last price change | $169,999 | MRED MLS |
| 11 May, 2019 | Listed for sale | $169,999 | MRED MLS |
| 11 Aug, 2023 | Sold | $207,500 | MRED MLS |
| 10 Jul, 2023 | Under contract | $210,000 | MRED MLS |
| 1 Jun, 2023 | Listed for sale | $210,000 | MRED MLS |
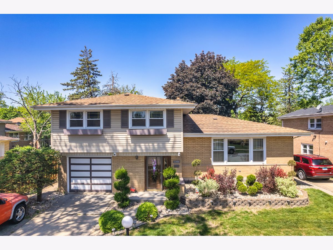
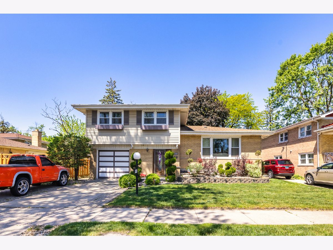
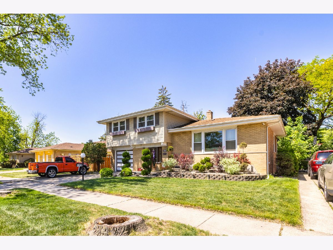
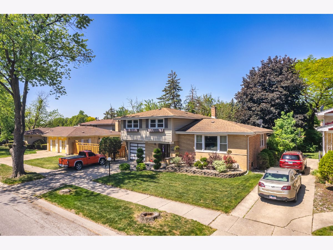
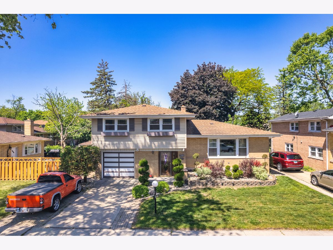
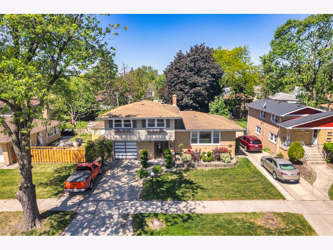
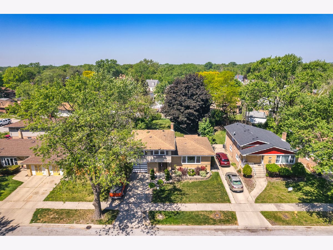
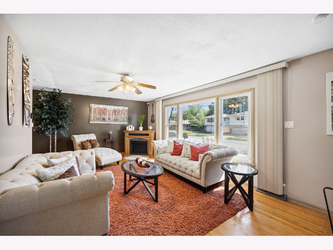
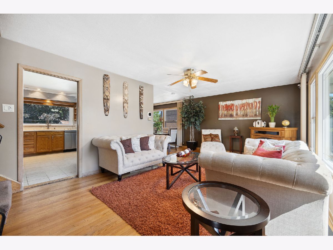
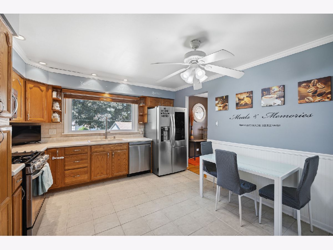
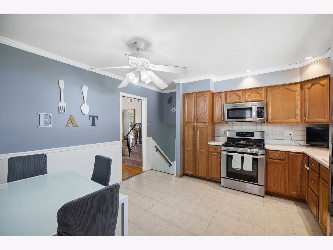
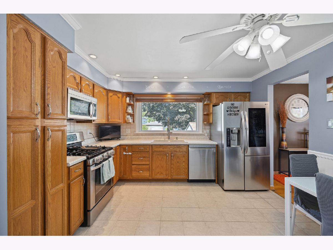
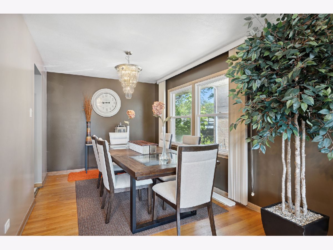
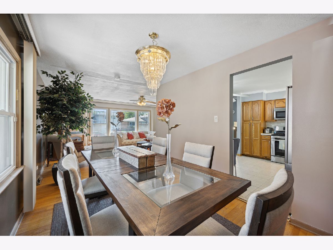
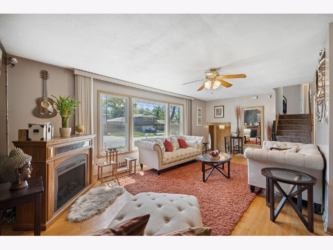
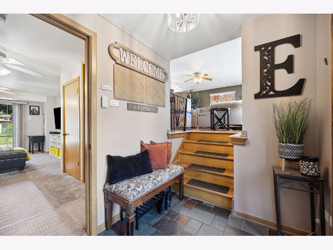
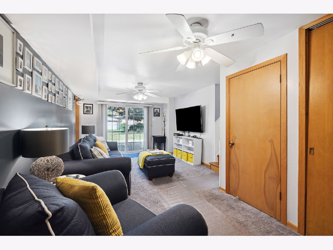
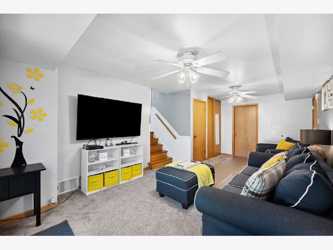
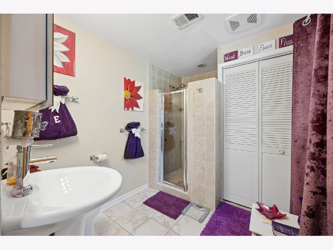
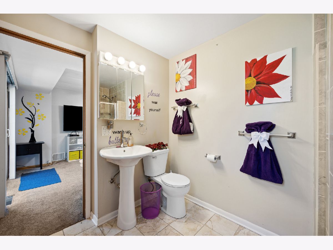
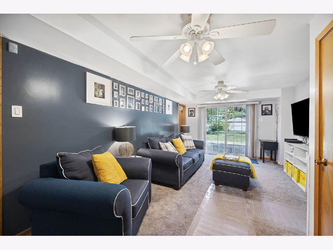
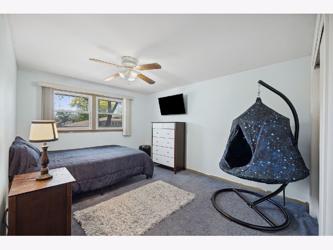
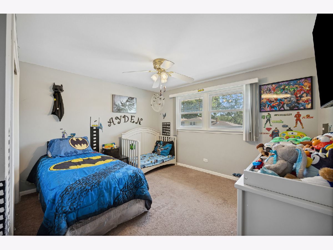
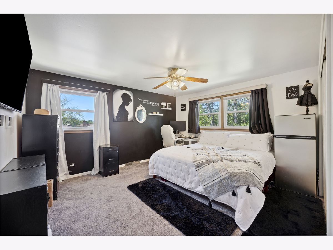
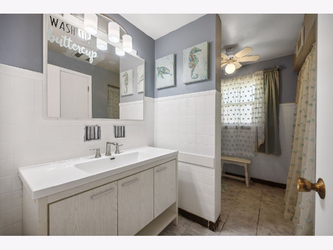
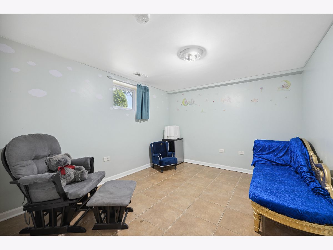
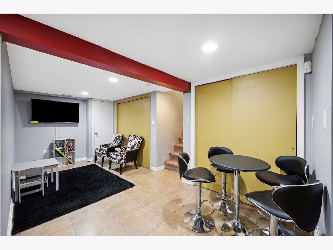
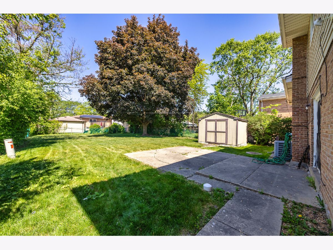
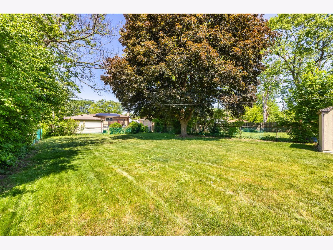
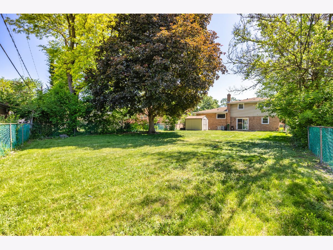
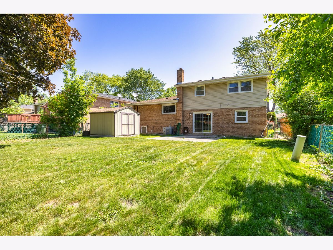
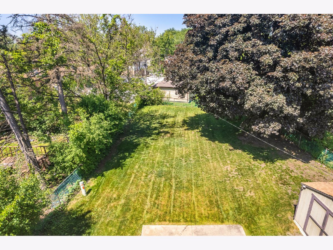
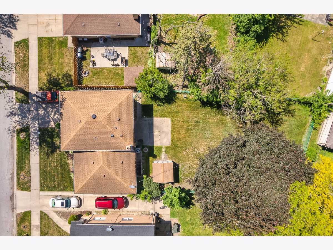
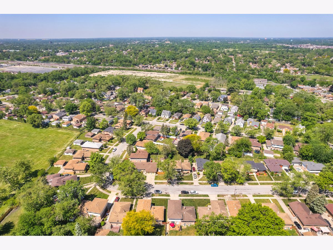
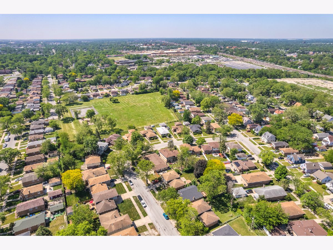
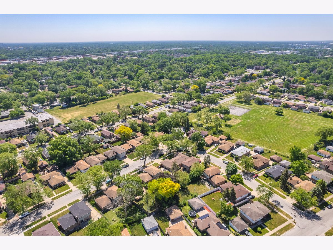
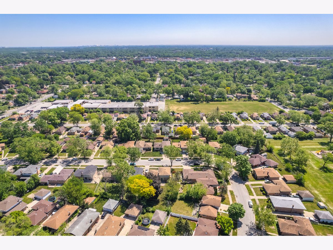
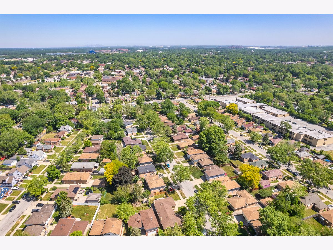
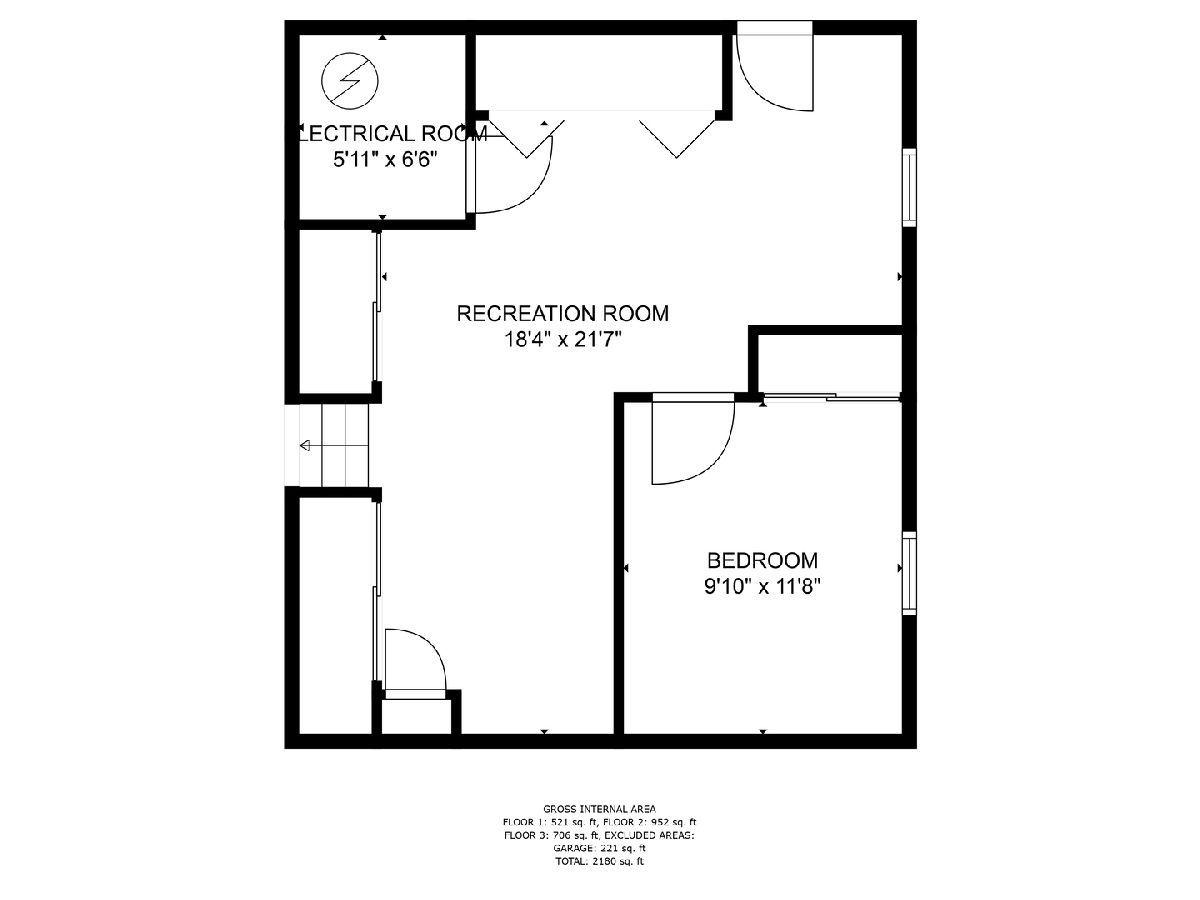
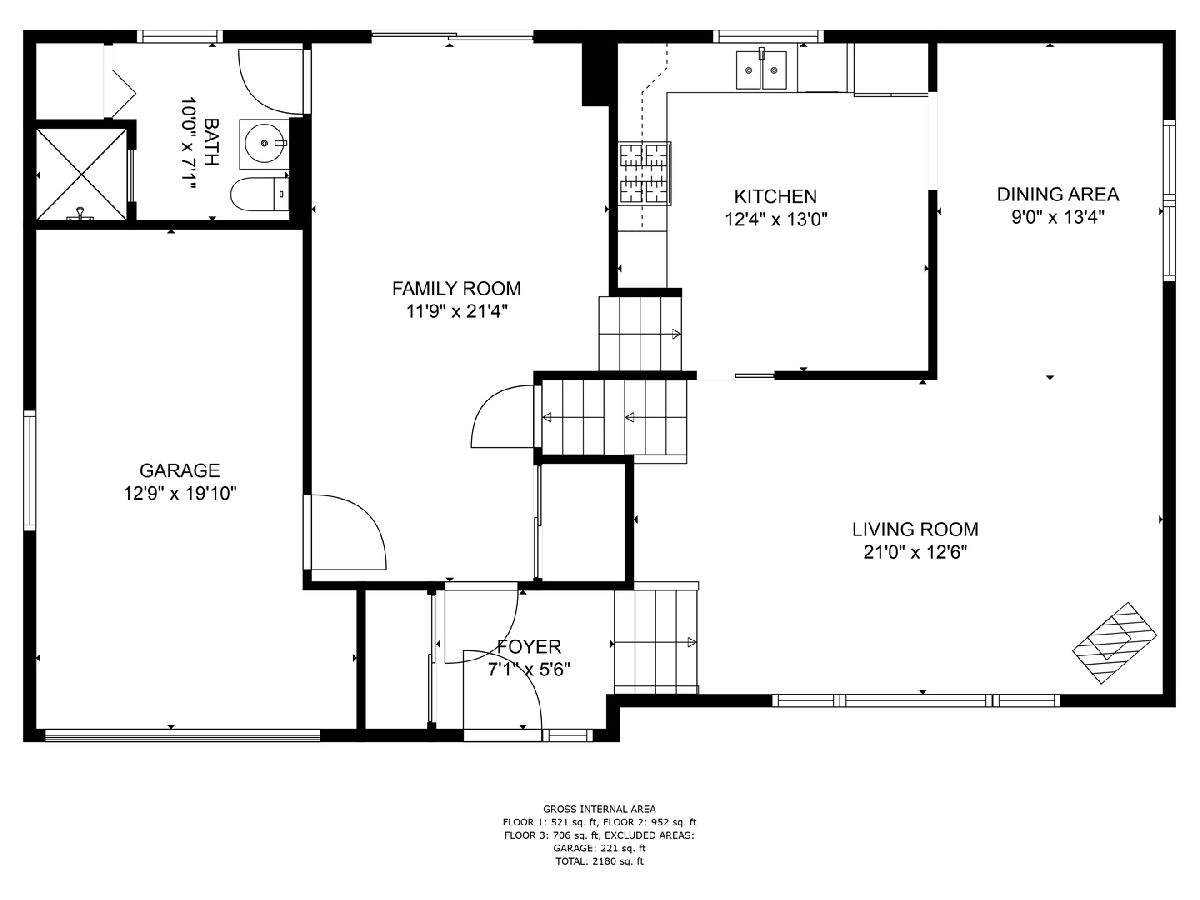
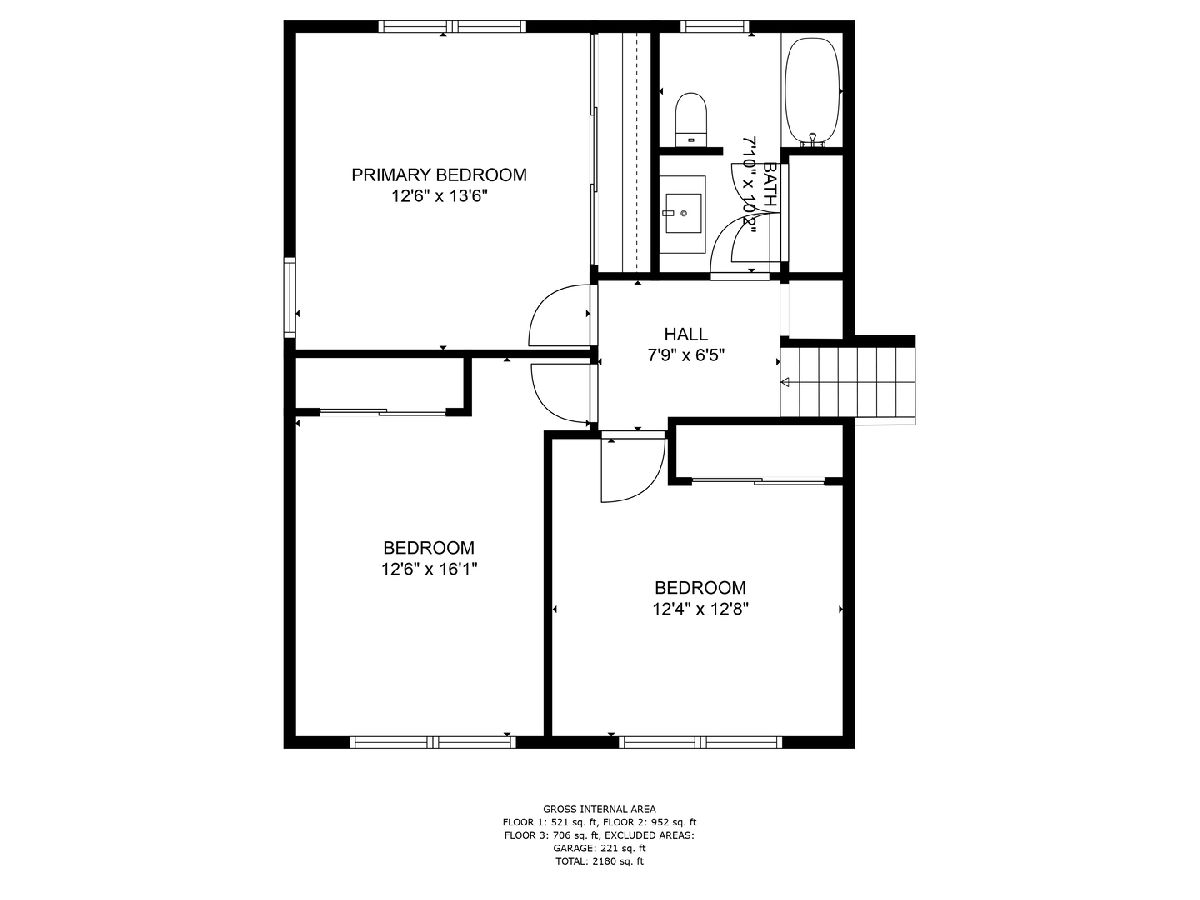
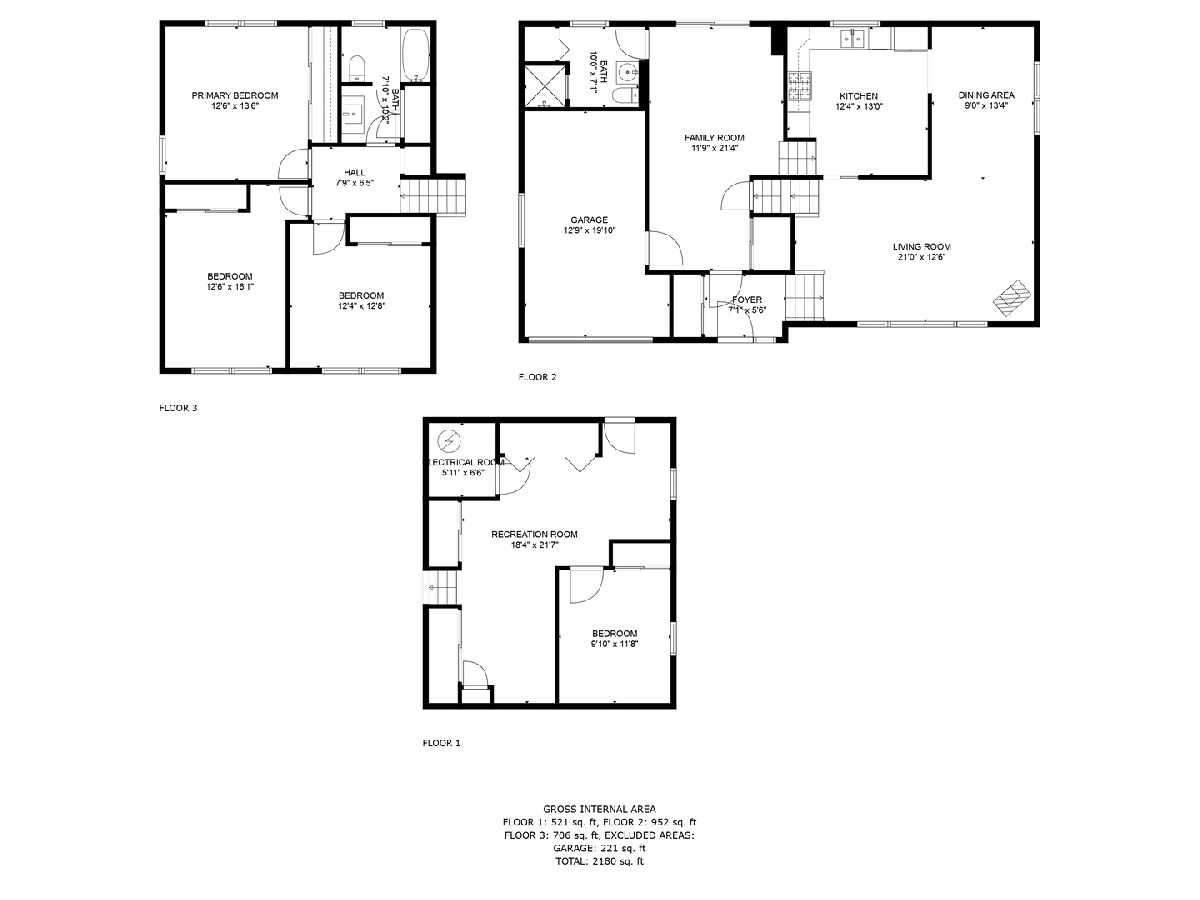
Room Specifics
Total Bedrooms: 4
Bedrooms Above Ground: 3
Bedrooms Below Ground: 1
Dimensions: —
Floor Type: —
Dimensions: —
Floor Type: —
Dimensions: —
Floor Type: —
Full Bathrooms: 2
Bathroom Amenities: Separate Shower,Soaking Tub
Bathroom in Basement: 0
Rooms: —
Basement Description: Sub-Basement
Other Specifics
| 1 | |
| — | |
| Concrete | |
| — | |
| — | |
| 52.57 X 157.71 | |
| Pull Down Stair | |
| — | |
| — | |
| — | |
| Not in DB | |
| — | |
| — | |
| — | |
| — |
Tax History
| Year | Property Taxes |
|---|---|
| 2019 | $4,690 |
| 2023 | $7,522 |
Contact Agent
Nearby Similar Homes
Nearby Sold Comparables
Contact Agent
Listing Provided By
Coldwell Banker Realty

