1466 Coloma Place, Wheaton, Illinois 60189
$520,000
|
Sold
|
|
| Status: | Closed |
| Sqft: | 2,160 |
| Cost/Sqft: | $206 |
| Beds: | 4 |
| Baths: | 3 |
| Year Built: | 1977 |
| Property Taxes: | $9,420 |
| Days On Market: | 1462 |
| Lot Size: | 0,23 |
Description
HIGHEST AND BEST CALLED FOR BY MONDAY 1/31/2022 BY 10AM! Welcome to the comfort of your own suburban dream! Incredible 2 story home in Wheaton! Impeccably maintained, with a great layout and plenty of light, this 4-bedroom colonial style home is located less than 10 minutes from downtown Wheaton. Main floor features living room and dining room with elegant trim and molding, hardwood floor on the main level, great kitchen with granite countertops and stainless-steel appliances. An impressive floor to ceiling stone fireplace with build in bookshelves in the family room, extra layer of warmth in the colder months. Laundry room and half bath on the main level. All bedrooms are on the 2nd level, with 2 full bathrooms, currently one of the bedrooms is used as an office. Finished basement is perfect for entertainment or cozy movie nights, just check out this bar and fireplace plus additional storage in crawl space and utility room. Retreat away to your backyard patio with a great fireplace and fenced yard. Great schools, close to shopping, expressways, College of DuPage and Wheaton attractions. Check out the summer images for this property, just gorgeous! Fall in love and make wonderful memories. Roof 2018, Siding/Windows 2013, Major Appliances 2013/2014, Fridge/Microwave 2018, Water Heater 2015, Furnace/AC Original, Basement Finished 2016
Property Specifics
| Single Family | |
| — | |
| — | |
| 1977 | |
| — | |
| — | |
| No | |
| 0.23 |
| Du Page | |
| Briarcliffe | |
| 0 / Not Applicable | |
| — | |
| — | |
| — | |
| 11309384 | |
| 0522303009 |
Nearby Schools
| NAME: | DISTRICT: | DISTANCE: | |
|---|---|---|---|
|
Grade School
Briar Glen Elementary School |
89 | — | |
|
Middle School
Glen Crest Middle School |
89 | Not in DB | |
|
High School
Glenbard South High School |
87 | Not in DB | |
Property History
| DATE: | EVENT: | PRICE: | SOURCE: |
|---|---|---|---|
| 16 Aug, 2013 | Sold | $287,000 | MRED MLS |
| 16 Jul, 2013 | Under contract | $300,000 | MRED MLS |
| 10 Jul, 2013 | Listed for sale | $300,000 | MRED MLS |
| 29 Mar, 2022 | Sold | $520,000 | MRED MLS |
| 1 Feb, 2022 | Under contract | $445,000 | MRED MLS |
| 25 Jan, 2022 | Listed for sale | $445,000 | MRED MLS |
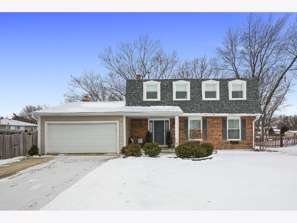
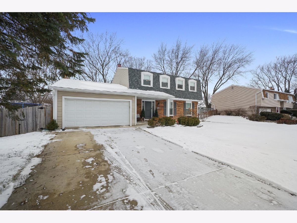
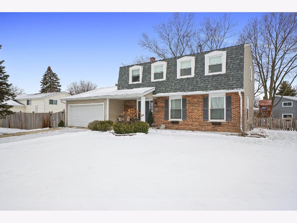
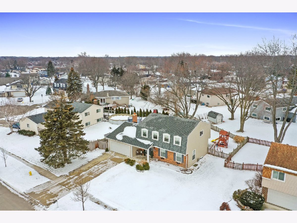
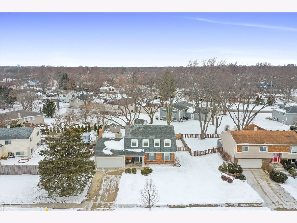
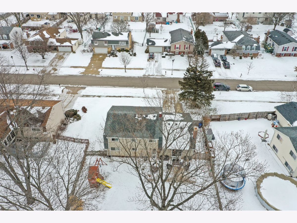
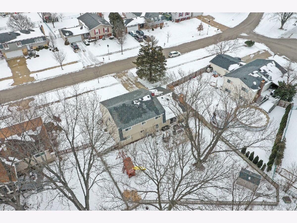
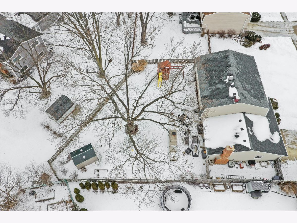
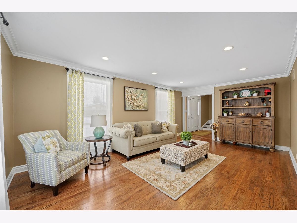
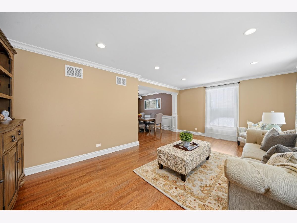
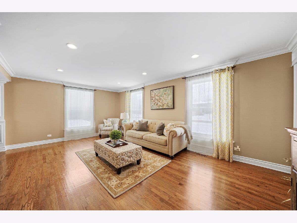
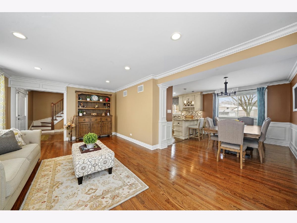
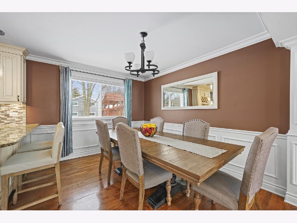
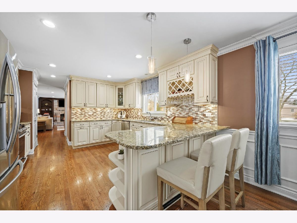
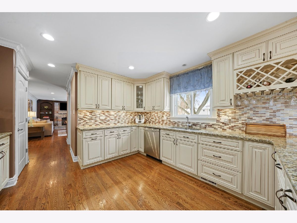
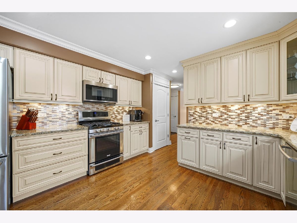
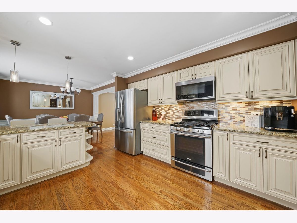
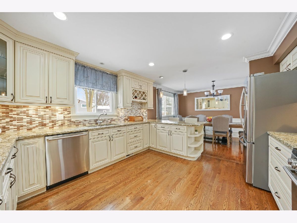
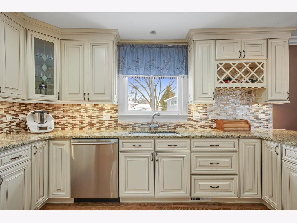
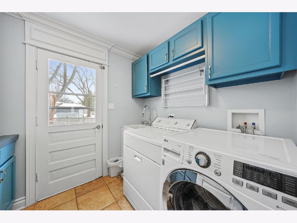
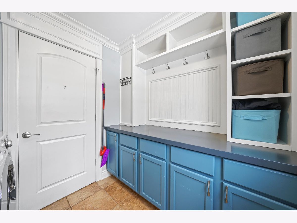
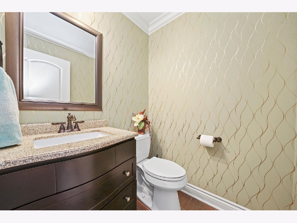
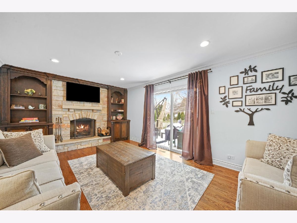
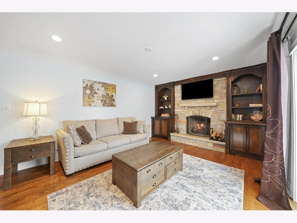
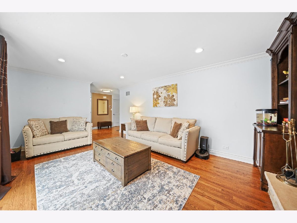
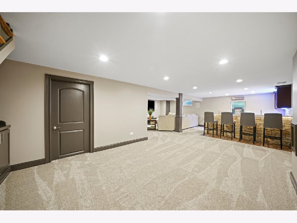
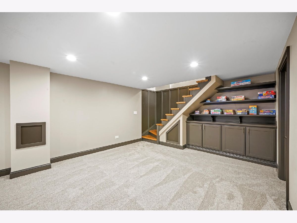
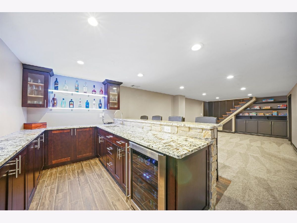
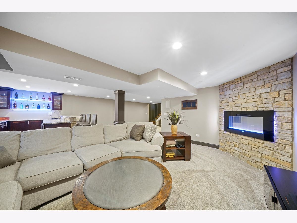
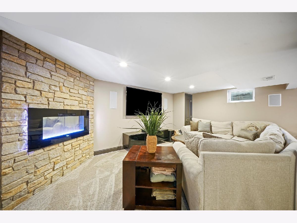
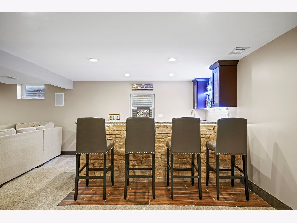
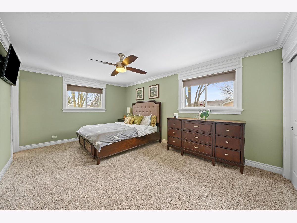
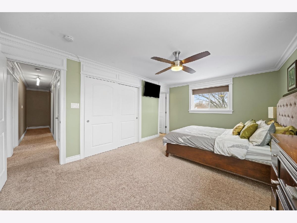
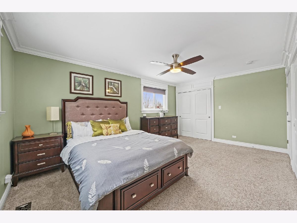
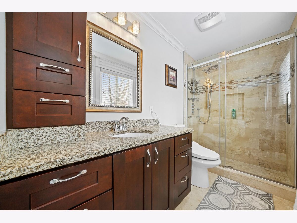
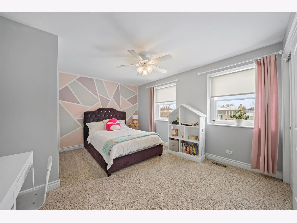
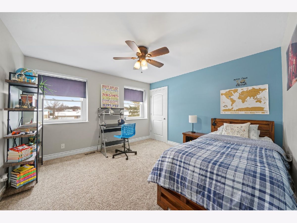
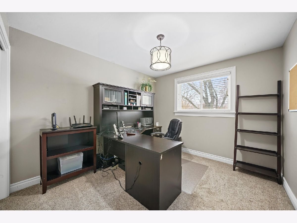
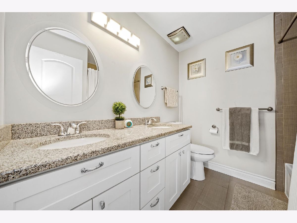
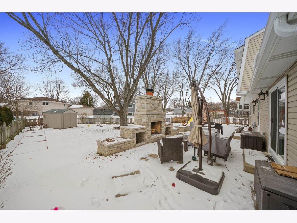
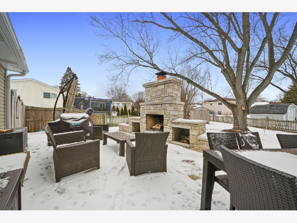
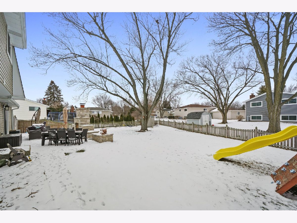
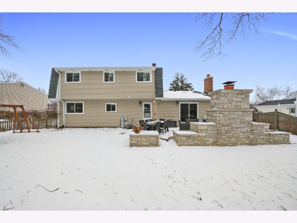
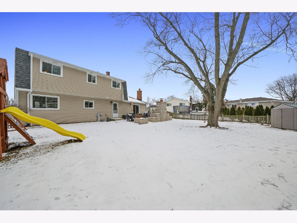
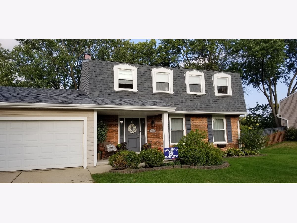
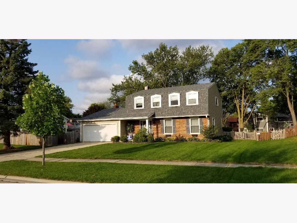
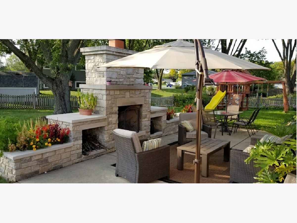
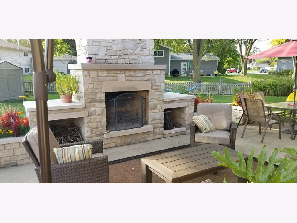
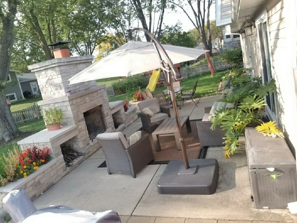
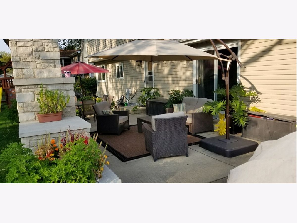
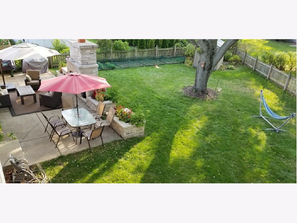
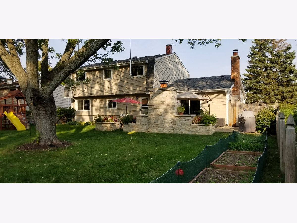
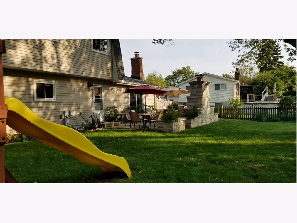
Room Specifics
Total Bedrooms: 4
Bedrooms Above Ground: 4
Bedrooms Below Ground: 0
Dimensions: —
Floor Type: —
Dimensions: —
Floor Type: —
Dimensions: —
Floor Type: —
Full Bathrooms: 3
Bathroom Amenities: —
Bathroom in Basement: 0
Rooms: —
Basement Description: Finished,Crawl,Storage Space
Other Specifics
| 2 | |
| — | |
| — | |
| — | |
| — | |
| 77X151X84X109 | |
| — | |
| — | |
| — | |
| — | |
| Not in DB | |
| — | |
| — | |
| — | |
| — |
Tax History
| Year | Property Taxes |
|---|---|
| 2013 | $7,430 |
| 2022 | $9,420 |
Contact Agent
Nearby Similar Homes
Nearby Sold Comparables
Contact Agent
Listing Provided By
Exit Realty Redefined






