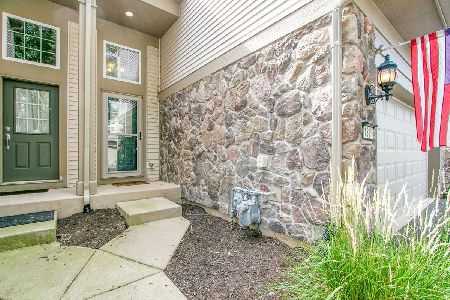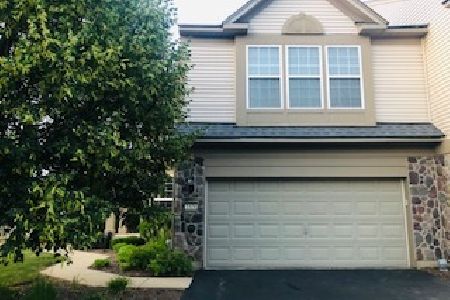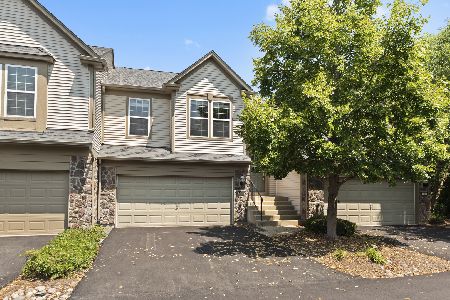1466 Orchid Street, Yorkville, Illinois 60560
$80,000
|
Sold
|
|
| Status: | Closed |
| Sqft: | 1,574 |
| Cost/Sqft: | $52 |
| Beds: | 3 |
| Baths: | 2 |
| Year Built: | 2006 |
| Property Taxes: | $5,742 |
| Days On Market: | 5668 |
| Lot Size: | 0,00 |
Description
Lost Buyer! APPROVED SHORT SALE! GORGEOUS RAISED 3 BDRM RANCH WITH PLENTY OF OPEN LIVING SPACE! THIS SPACIOUS HOME ALSO FEATURES A DELUXE MASTER BATH, A VAULTED CEILING IN GREAT ROOM, CERAMIC TILE IN FOYER, KITCHEN HAS AMPLE MAPLE CABS, LOTS OF COUNTER SPACE AND ROOM FOR A SMALL TABLE & CHAIRS! WHITE GE APPL & AN ATTHD, INSULTED 2-CAR GARAGE. BARELY LIVED IN AND PERFECTLY KEPT! DON'T LET THIS DEAL GO!
Property Specifics
| Condos/Townhomes | |
| 2 | |
| — | |
| 2006 | |
| None | |
| BRADBURY | |
| No | |
| — |
| Kendall | |
| Autumn Creek | |
| 147 / Monthly | |
| Insurance,Exterior Maintenance,Lawn Care,Snow Removal | |
| Community Well | |
| Public Sewer | |
| 07549334 | |
| 0222176004 |
Nearby Schools
| NAME: | DISTRICT: | DISTANCE: | |
|---|---|---|---|
|
Grade School
Bristol Bay Elementary School |
115 | — | |
|
Middle School
Yorkville Middle School |
115 | Not in DB | |
|
High School
Yorkville High School |
115 | Not in DB | |
Property History
| DATE: | EVENT: | PRICE: | SOURCE: |
|---|---|---|---|
| 27 Jan, 2012 | Sold | $80,000 | MRED MLS |
| 9 Dec, 2011 | Under contract | $82,000 | MRED MLS |
| — | Last price change | $99,000 | MRED MLS |
| 7 Jun, 2010 | Listed for sale | $134,900 | MRED MLS |
| 22 Apr, 2013 | Sold | $97,000 | MRED MLS |
| 8 Apr, 2013 | Under contract | $109,900 | MRED MLS |
| — | Last price change | $120,000 | MRED MLS |
| 29 Mar, 2013 | Listed for sale | $120,000 | MRED MLS |
| 6 Sep, 2024 | Sold | $250,000 | MRED MLS |
| 12 Aug, 2024 | Under contract | $250,000 | MRED MLS |
| 31 Jul, 2024 | Listed for sale | $250,000 | MRED MLS |
Room Specifics
Total Bedrooms: 3
Bedrooms Above Ground: 3
Bedrooms Below Ground: 0
Dimensions: —
Floor Type: Carpet
Dimensions: —
Floor Type: Carpet
Full Bathrooms: 2
Bathroom Amenities: Separate Shower
Bathroom in Basement: 0
Rooms: No additional rooms
Basement Description: None
Other Specifics
| 2 | |
| Concrete Perimeter | |
| Asphalt | |
| Deck, Storms/Screens | |
| — | |
| COMMON | |
| — | |
| Full | |
| Vaulted/Cathedral Ceilings, Laundry Hook-Up in Unit | |
| Disposal | |
| Not in DB | |
| — | |
| — | |
| Bike Room/Bike Trails, Park | |
| — |
Tax History
| Year | Property Taxes |
|---|---|
| 2012 | $5,742 |
| 2013 | $5,922 |
| 2024 | $7,519 |
Contact Agent
Nearby Similar Homes
Nearby Sold Comparables
Contact Agent
Listing Provided By
Coldwell Banker The Real Estate Group






