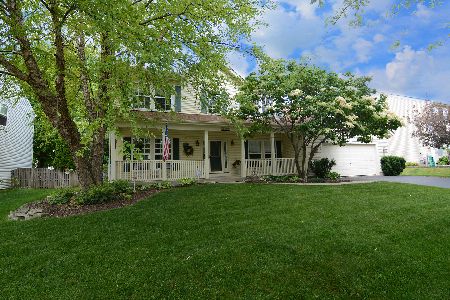1466 Somerfield Drive, Bolingbrook, Illinois 60490
$280,000
|
Sold
|
|
| Status: | Closed |
| Sqft: | 2,626 |
| Cost/Sqft: | $112 |
| Beds: | 4 |
| Baths: | 3 |
| Year Built: | 1999 |
| Property Taxes: | $7,553 |
| Days On Market: | 5113 |
| Lot Size: | 0,28 |
Description
This is no ordinary house! So many extras. For starters, step up to the huge Master bedroom suite with sitting room, extra-large walk-in closet and private bath with separate shower, double sink. 5" plank hardwood floors throughout the main level. Wood burning fireplace. Expansive deck off the modern kitchen. 4 bedrooms plus a bonus room/office. Full basement with workshop. Corner house with side entrance garage.
Property Specifics
| Single Family | |
| — | |
| — | |
| 1999 | |
| Full | |
| RAVINIA | |
| No | |
| 0.28 |
| Will | |
| Somerfield | |
| 70 / Quarterly | |
| None | |
| Lake Michigan,Public | |
| Public Sewer | |
| 08009054 | |
| 1202194110270000 |
Property History
| DATE: | EVENT: | PRICE: | SOURCE: |
|---|---|---|---|
| 14 Jun, 2012 | Sold | $280,000 | MRED MLS |
| 15 May, 2012 | Under contract | $293,900 | MRED MLS |
| 1 Mar, 2012 | Listed for sale | $293,900 | MRED MLS |
Room Specifics
Total Bedrooms: 4
Bedrooms Above Ground: 4
Bedrooms Below Ground: 0
Dimensions: —
Floor Type: Carpet
Dimensions: —
Floor Type: Carpet
Dimensions: —
Floor Type: Carpet
Full Bathrooms: 3
Bathroom Amenities: Separate Shower,Double Sink,Soaking Tub
Bathroom in Basement: 0
Rooms: Bonus Room
Basement Description: Unfinished
Other Specifics
| 2 | |
| Concrete Perimeter | |
| Asphalt,Side Drive | |
| Deck, Storms/Screens | |
| Corner Lot | |
| 102 X 121 | |
| Unfinished | |
| Full | |
| Hardwood Floors, Second Floor Laundry | |
| Range, Dishwasher, Refrigerator, Washer, Dryer, Disposal | |
| Not in DB | |
| Sidewalks, Street Lights, Street Paved | |
| — | |
| — | |
| Wood Burning, Attached Fireplace Doors/Screen, Gas Starter |
Tax History
| Year | Property Taxes |
|---|---|
| 2012 | $7,553 |
Contact Agent
Nearby Similar Homes
Nearby Sold Comparables
Contact Agent
Listing Provided By
Coldwell Banker Residential






