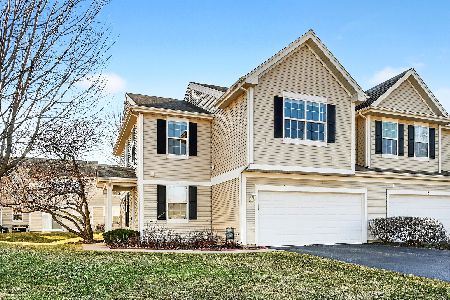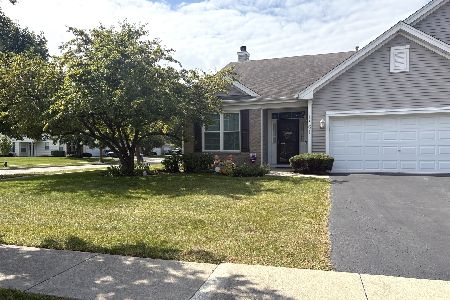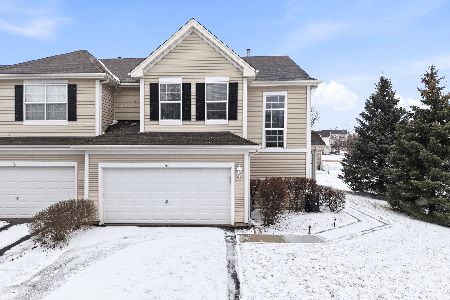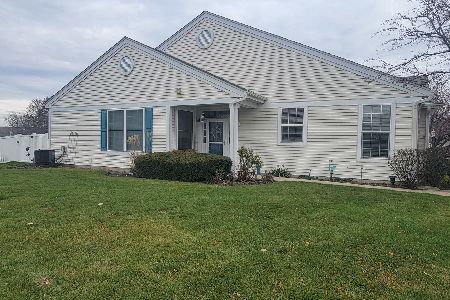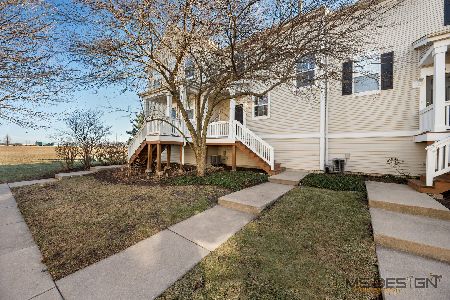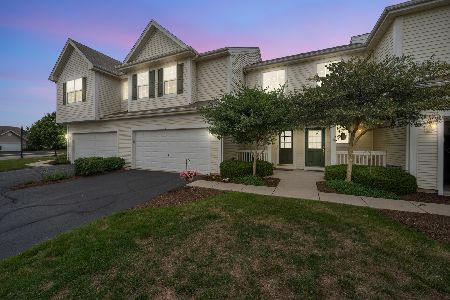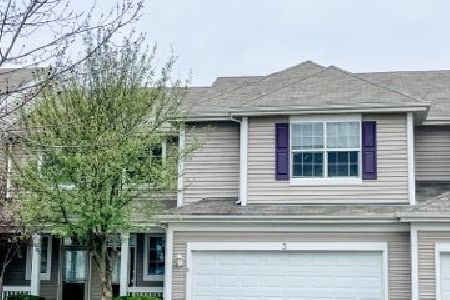1466 Waterside Drive, Dekalb, Illinois 60115
$135,000
|
Sold
|
|
| Status: | Closed |
| Sqft: | 1,554 |
| Cost/Sqft: | $89 |
| Beds: | 2 |
| Baths: | 2 |
| Year Built: | 2005 |
| Property Taxes: | $3,653 |
| Days On Market: | 2519 |
| Lot Size: | 0,00 |
Description
This is a very well maintained townhome in Summit Enclave subdivision close to shopping, parks and restaurants. Bright open floor plan with 2 story living room and lots of windows to let the light in. There is a slider door to patio for summer entertaining, the large master has good sized walk in closet, bedroom 2 has a walk in closet also. All kitchen appliances are stainless, there is ample cabinet and counter space. Carpet is newer, water heater 2016, washer 2014. Unit has been professionally cleaned including carpets, windows, even the light fixtures have been cleaned. Convenient 2nd floor laundry includes washer and dryer. Nothing to do but move in and enjoy. Back yard offers lots of distance between units. Master association is $182 year.
Property Specifics
| Condos/Townhomes | |
| 2 | |
| — | |
| 2005 | |
| None | |
| PEARL | |
| No | |
| — |
| De Kalb | |
| Summit Enclave | |
| 86 / Monthly | |
| Exterior Maintenance,Lawn Care,Snow Removal | |
| Public | |
| Public Sewer | |
| 10305333 | |
| 0813322035 |
Nearby Schools
| NAME: | DISTRICT: | DISTANCE: | |
|---|---|---|---|
|
High School
De Kalb High School |
428 | Not in DB | |
Property History
| DATE: | EVENT: | PRICE: | SOURCE: |
|---|---|---|---|
| 22 Mar, 2017 | Under contract | $0 | MRED MLS |
| 30 Jan, 2017 | Listed for sale | $0 | MRED MLS |
| 17 May, 2019 | Sold | $135,000 | MRED MLS |
| 28 Mar, 2019 | Under contract | $137,900 | MRED MLS |
| 12 Mar, 2019 | Listed for sale | $137,900 | MRED MLS |
| 1 Aug, 2023 | Sold | $188,000 | MRED MLS |
| 15 Jul, 2023 | Under contract | $185,000 | MRED MLS |
| 12 Jul, 2023 | Listed for sale | $185,000 | MRED MLS |
Room Specifics
Total Bedrooms: 2
Bedrooms Above Ground: 2
Bedrooms Below Ground: 0
Dimensions: —
Floor Type: Carpet
Full Bathrooms: 2
Bathroom Amenities: Double Sink
Bathroom in Basement: 0
Rooms: Foyer
Basement Description: Slab
Other Specifics
| 2 | |
| Concrete Perimeter | |
| Asphalt | |
| Patio, Porch, Storms/Screens, Cable Access | |
| — | |
| COMMON | |
| — | |
| — | |
| Vaulted/Cathedral Ceilings, Second Floor Laundry, Walk-In Closet(s) | |
| Range, Microwave, Dishwasher, Refrigerator, Washer, Dryer, Disposal, Stainless Steel Appliance(s) | |
| Not in DB | |
| — | |
| — | |
| — | |
| — |
Tax History
| Year | Property Taxes |
|---|---|
| 2019 | $3,653 |
| 2023 | $3,729 |
Contact Agent
Nearby Similar Homes
Nearby Sold Comparables
Contact Agent
Listing Provided By
Baird & Warner - Geneva

