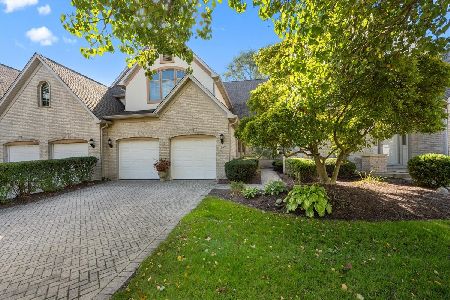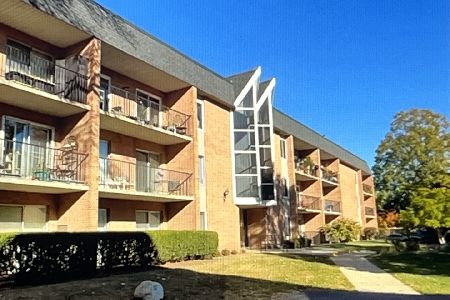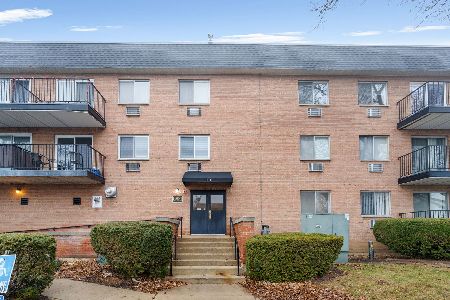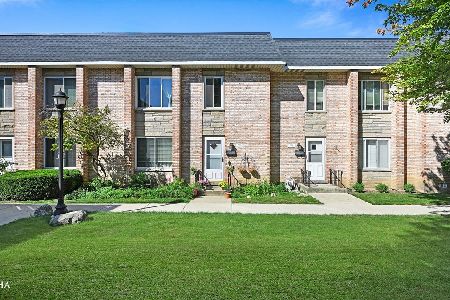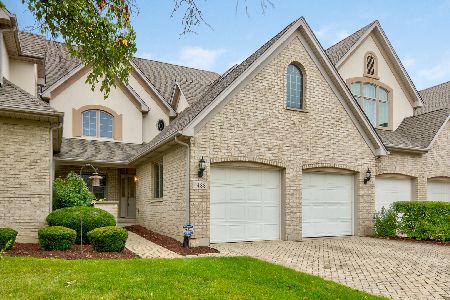1467 Cress Creek Court, Naperville, Illinois 60563
$474,905
|
Sold
|
|
| Status: | Closed |
| Sqft: | 2,541 |
| Cost/Sqft: | $197 |
| Beds: | 3 |
| Baths: | 4 |
| Year Built: | 1997 |
| Property Taxes: | $10,187 |
| Days On Market: | 3063 |
| Lot Size: | 0,00 |
Description
Beautifully Appointed One Owner Townhome in Cress Creek. Move-in Condition. Hardwood Floors flow through Foyer, Kitchen( 42in. Oak Cabinets, Eating area,Pantry,Wine Rack, all Appliances); Living Room with Fireplace; Family Room with Built-in Entertainment Center; 3 Large Bedrooms on second floor. Master Bedroom with Vaulted Ceilings, Walk-in-closet, Bonus/Sitting Room, Full bath with Whirlpool tub and Separate Shower; Dining Room( Volume Ceiling) off of Foyer; Beautifully Finished Basement with Large Recreational Room, 4th Carpeted Bedroom, Office, FULL BATH; Casement Windows, Deck off of Family Room,New roof in 2017, Tree Lined Yard; 6 Panel Doors throughout; 1st Floor Laundry. MUST SEE...SELLER WILL CONSIDER A HOME/SALE CONTINGENCY
Property Specifics
| Condos/Townhomes | |
| 2 | |
| — | |
| 1997 | |
| Full | |
| — | |
| No | |
| — |
| Du Page | |
| Cress Creek | |
| 830 / Quarterly | |
| Insurance,Exterior Maintenance,Lawn Care,Snow Removal | |
| Lake Michigan | |
| Public Sewer | |
| 09745678 | |
| 0712215035 |
Nearby Schools
| NAME: | DISTRICT: | DISTANCE: | |
|---|---|---|---|
|
Grade School
Mill Street Elementary School |
203 | — | |
|
Middle School
Jefferson Junior High School |
203 | Not in DB | |
|
High School
Naperville North High School |
203 | Not in DB | |
Property History
| DATE: | EVENT: | PRICE: | SOURCE: |
|---|---|---|---|
| 30 Jul, 2018 | Sold | $474,905 | MRED MLS |
| 17 Jul, 2018 | Under contract | $499,900 | MRED MLS |
| — | Last price change | $524,900 | MRED MLS |
| 8 Sep, 2017 | Listed for sale | $549,500 | MRED MLS |
Room Specifics
Total Bedrooms: 4
Bedrooms Above Ground: 3
Bedrooms Below Ground: 1
Dimensions: —
Floor Type: Carpet
Dimensions: —
Floor Type: Carpet
Dimensions: —
Floor Type: Carpet
Full Bathrooms: 4
Bathroom Amenities: Separate Shower
Bathroom in Basement: 1
Rooms: Recreation Room,Sitting Room,Walk In Closet,Office
Basement Description: Finished
Other Specifics
| 2 | |
| Concrete Perimeter | |
| Brick | |
| Deck | |
| Cul-De-Sac,Landscaped | |
| COMMON | |
| — | |
| Full | |
| Vaulted/Cathedral Ceilings, Hardwood Floors, First Floor Laundry | |
| Range, Microwave, Dishwasher, Refrigerator, Washer, Dryer, Disposal | |
| Not in DB | |
| — | |
| — | |
| — | |
| — |
Tax History
| Year | Property Taxes |
|---|---|
| 2018 | $10,187 |
Contact Agent
Nearby Similar Homes
Nearby Sold Comparables
Contact Agent
Listing Provided By
john greene, Realtor

