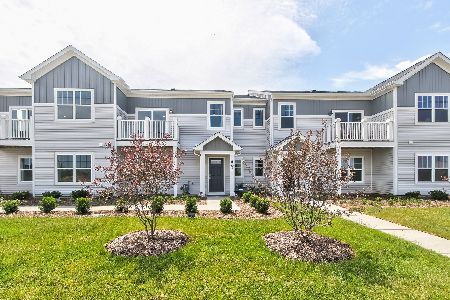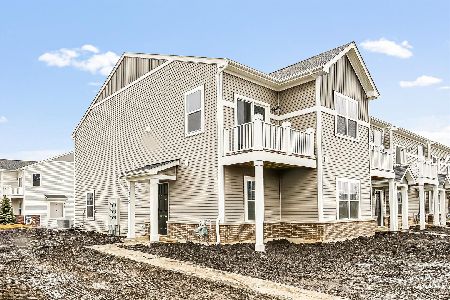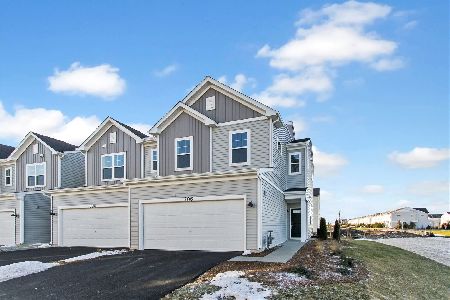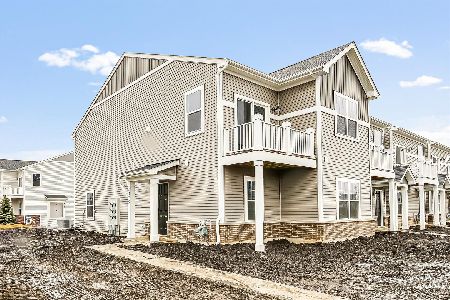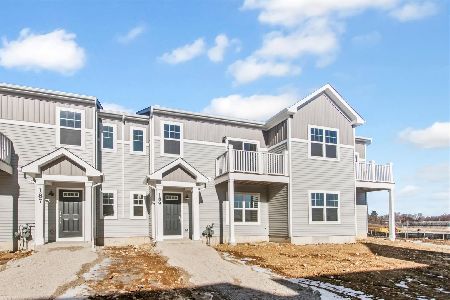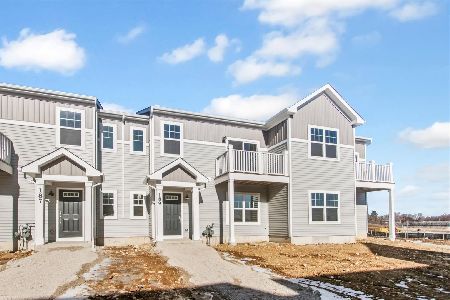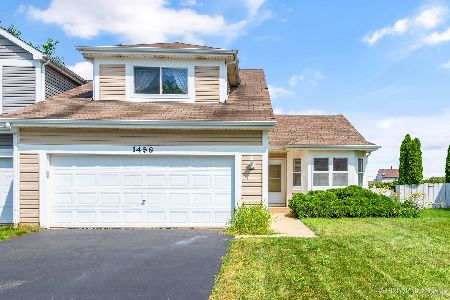1467 Exeter Lane, South Elgin, Illinois 60177
$245,000
|
Sold
|
|
| Status: | Closed |
| Sqft: | 1,491 |
| Cost/Sqft: | $168 |
| Beds: | 3 |
| Baths: | 2 |
| Year Built: | 1992 |
| Property Taxes: | $4,673 |
| Days On Market: | 1814 |
| Lot Size: | 0,00 |
Description
||HIGHEST & BEST DUE BY 3/14 @ 3PM ||~~FRESH HOME ALERT~~ UPGRADED 2-STORY DUPLEX W/ FINISHED BASEMENT! Move right into this STUNNING 3 Bedroom home! You will be greeted by the BEAUTIFUL Porcelain tile floor that flows from the Foyer through the Hall, Powder Room, and into the Kitchen. LARGE formal Living and Dining rooms both have Hardwood flooring. Kitchen includes Stainless Steel Appliances, Backsplash, Pantry, PLENTY of Counter Space, and is directly off the Dining Room. Dining Room has Sliding Glass Doors that open to an incredible Custom Brick Paver Patio with Seat-Wall and Lighting. SPACIOUS 1st Floor Laundry/Mud Room. Hardwood Stairs lead to 3 COMFORTABLY-SIZED Bedrooms. Master Bedroom has private entry to UPDATED Shared-Bathroom with double bowl vanity and tub/shower. Full RECENTLY FINISHED Basement has NEW Carpet and Paint (2020) and is Wired for SURROUND SOUND. OVERSIZED 2 Car Attached Garage with Attic Access. BIG fenced yard with NEW Shed (2020)!!! New Professional Landscaping and Outdoor Lighting (2020). NO ASSOCIATION DUES!!!! This home will not last long!
Property Specifics
| Condos/Townhomes | |
| 2 | |
| — | |
| 1992 | |
| Full | |
| — | |
| No | |
| — |
| Kane | |
| Kingsport Villas | |
| — / Not Applicable | |
| None | |
| Public | |
| Public Sewer | |
| 11021442 | |
| 0633278023 |
Nearby Schools
| NAME: | DISTRICT: | DISTANCE: | |
|---|---|---|---|
|
Grade School
Fox Meadow Elementary School |
46 | — | |
|
Middle School
Kenyon Woods Middle School |
46 | Not in DB | |
|
High School
South Elgin High School |
46 | Not in DB | |
Property History
| DATE: | EVENT: | PRICE: | SOURCE: |
|---|---|---|---|
| 10 May, 2021 | Sold | $245,000 | MRED MLS |
| 14 Mar, 2021 | Under contract | $250,000 | MRED MLS |
| 12 Mar, 2021 | Listed for sale | $250,000 | MRED MLS |
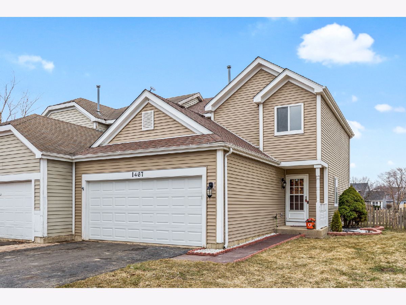
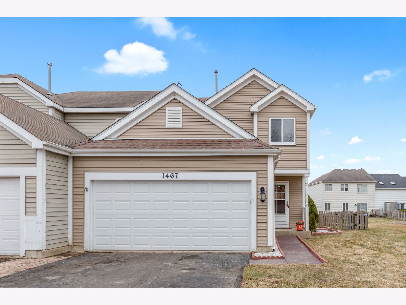
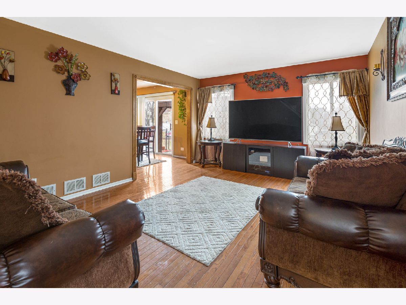
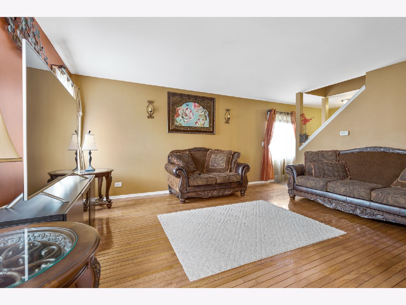
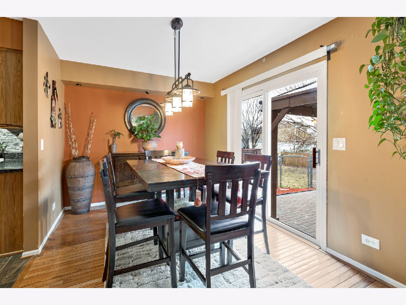
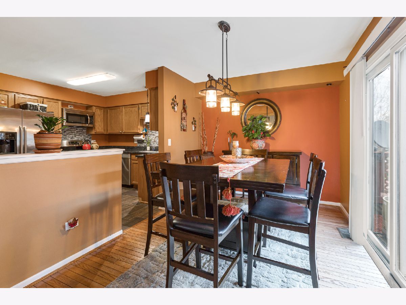
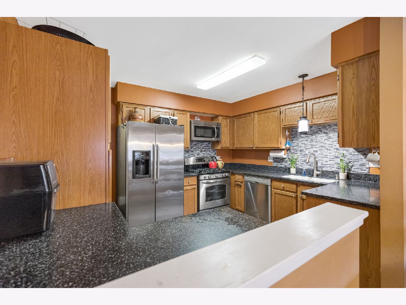
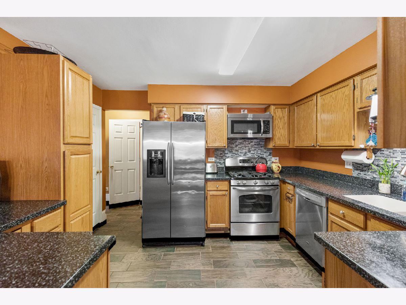
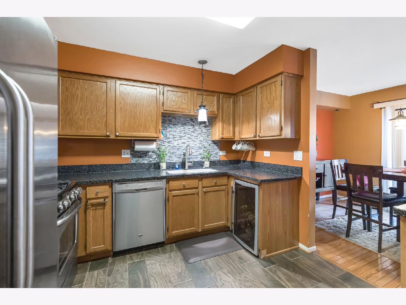
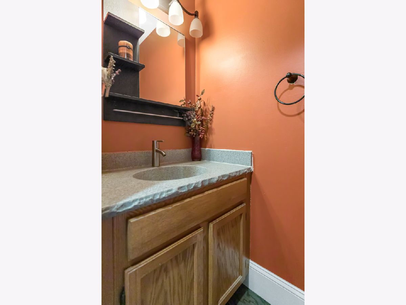
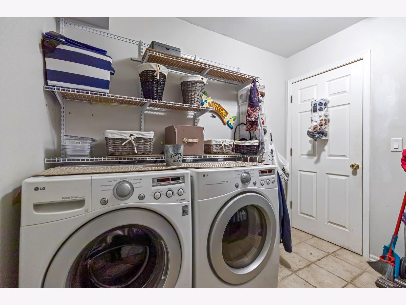
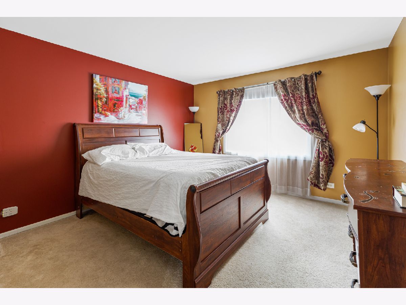
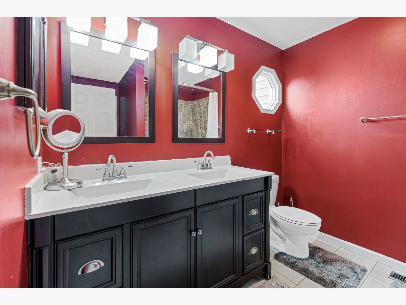
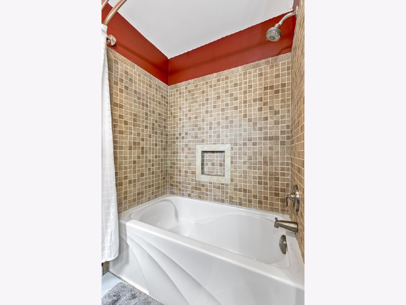
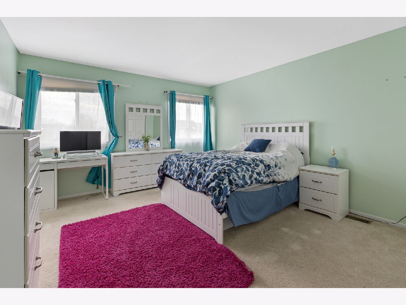
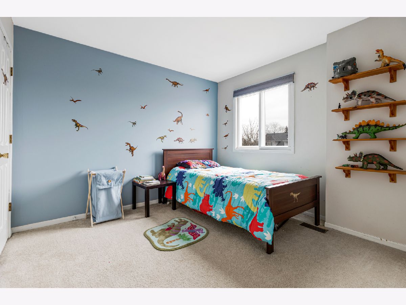
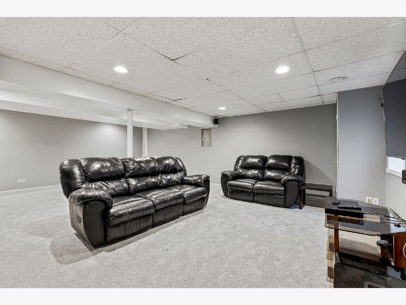
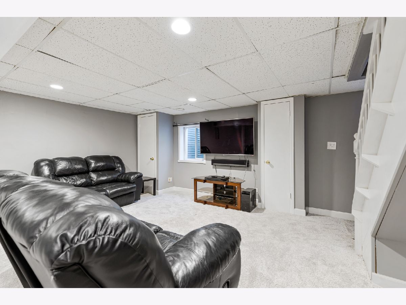
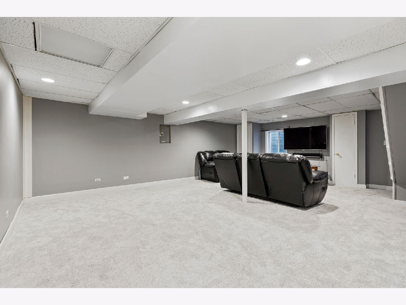
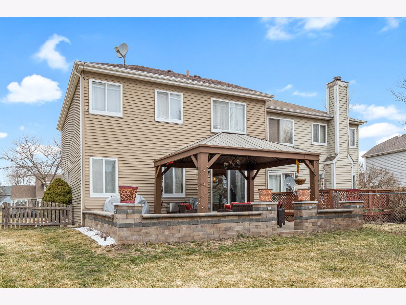
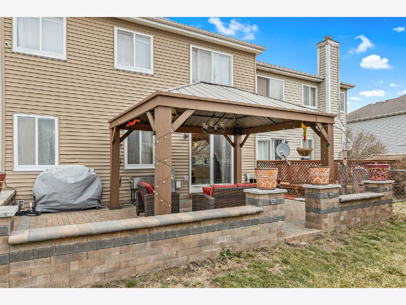
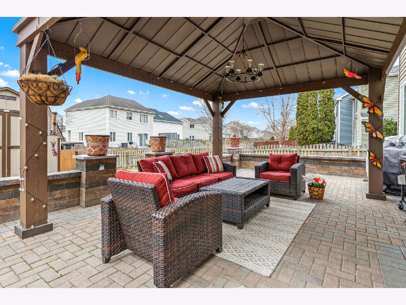
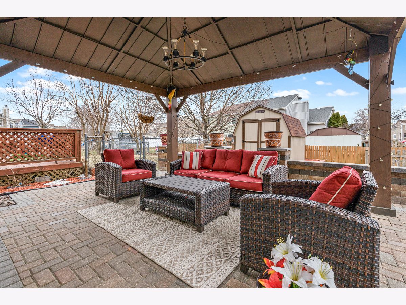
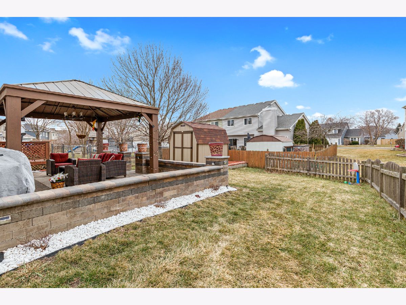
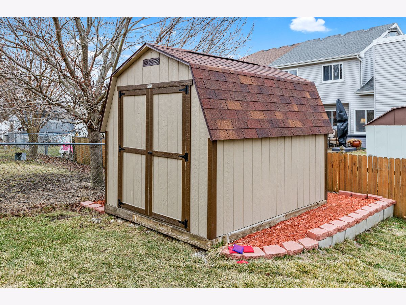
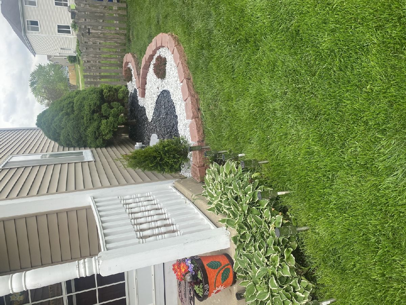
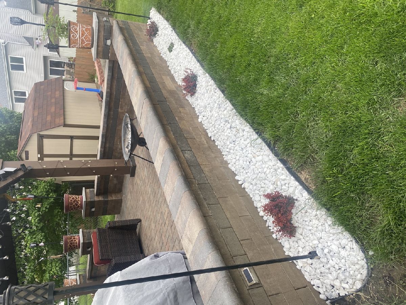
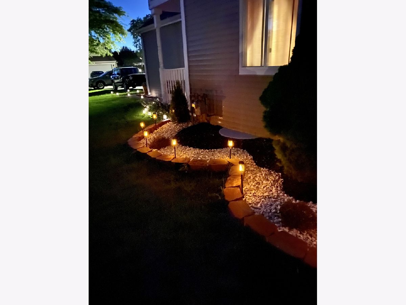
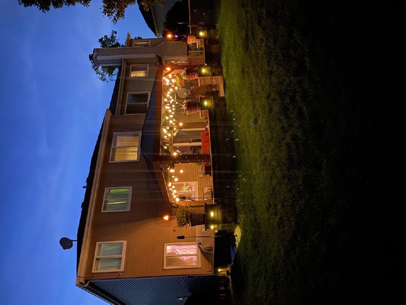
Room Specifics
Total Bedrooms: 3
Bedrooms Above Ground: 3
Bedrooms Below Ground: 0
Dimensions: —
Floor Type: Carpet
Dimensions: —
Floor Type: Carpet
Full Bathrooms: 2
Bathroom Amenities: Whirlpool
Bathroom in Basement: 0
Rooms: No additional rooms
Basement Description: Finished
Other Specifics
| 2 | |
| — | |
| Asphalt | |
| Patio, Brick Paver Patio | |
| Fenced Yard,Sidewalks,Streetlights | |
| 48X120X37X120 | |
| — | |
| — | |
| Some Wood Floors | |
| Range, Microwave, Dishwasher, Refrigerator | |
| Not in DB | |
| — | |
| — | |
| Laundry, Fencing | |
| — |
Tax History
| Year | Property Taxes |
|---|---|
| 2021 | $4,673 |
Contact Agent
Nearby Similar Homes
Nearby Sold Comparables
Contact Agent
Listing Provided By
RE/MAX All Pro

