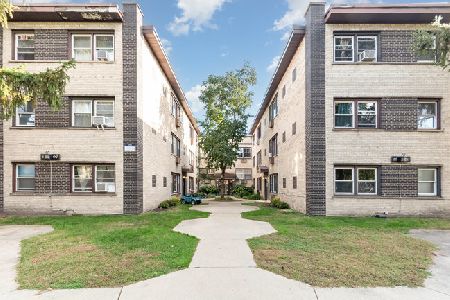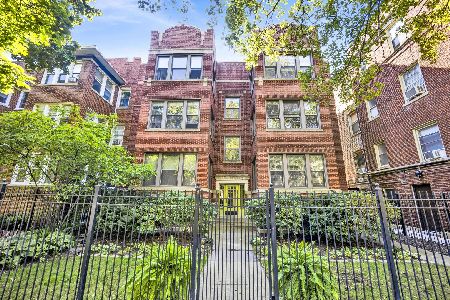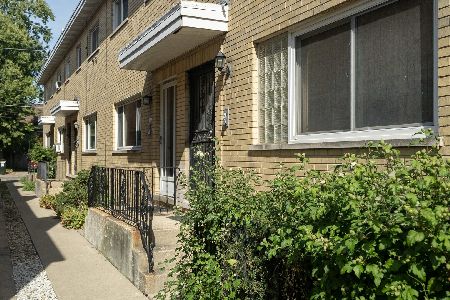1467 Fargo Avenue, Rogers Park, Chicago, Illinois 60626
$250,000
|
Sold
|
|
| Status: | Closed |
| Sqft: | 1,685 |
| Cost/Sqft: | $148 |
| Beds: | 2 |
| Baths: | 2 |
| Year Built: | 1920 |
| Property Taxes: | $3,294 |
| Days On Market: | 2463 |
| Lot Size: | 0,00 |
Description
Wow! Gorgeous and spacious unit with vintage charm and all of the updates you're looking for. Huge living room has beautiful crown molding and built in shelving. Bright sun-room combined with LR is 25' long. High ceilings. Newer kitchen features imported Italianate cabinetry, Stainless Steel Appliances, and Granite counter-tops. Huge formal dining room with barrel ceiling. Master suite has bathroom with Jacuzzi tub and large linen closet. In-unit laundry. Central air & gas-forced air heating. Ample Closets. Back deck. Corner unit and corner building means this home is flooded with sunshine and has lovely treetop views. Hardwood floors throughout. Nicely appointed health club in building. 1 short walk to Jarvis El stop, Sheridan Rd express bus, and hip Jarvis square with restaurants, bars, wine shop, pet salon, theaters. Terrific value and wonderful location 2 blocks to the beach. Contact your agent for open info.
Property Specifics
| Condos/Townhomes | |
| 3 | |
| — | |
| 1920 | |
| None | |
| — | |
| No | |
| — |
| Cook | |
| Vita Agiata | |
| 362 / Monthly | |
| Water,Insurance,Exercise Facilities,Exterior Maintenance,Lawn Care,Scavenger,Snow Removal | |
| Lake Michigan | |
| Public Sewer | |
| 10314255 | |
| 11293110291013 |
Property History
| DATE: | EVENT: | PRICE: | SOURCE: |
|---|---|---|---|
| 14 Apr, 2009 | Sold | $284,900 | MRED MLS |
| 31 Mar, 2009 | Under contract | $289,000 | MRED MLS |
| 5 Mar, 2009 | Listed for sale | $289,000 | MRED MLS |
| 26 Apr, 2019 | Sold | $250,000 | MRED MLS |
| 24 Mar, 2019 | Under contract | $249,900 | MRED MLS |
| 20 Mar, 2019 | Listed for sale | $249,900 | MRED MLS |
Room Specifics
Total Bedrooms: 2
Bedrooms Above Ground: 2
Bedrooms Below Ground: 0
Dimensions: —
Floor Type: Hardwood
Full Bathrooms: 2
Bathroom Amenities: Whirlpool,Soaking Tub
Bathroom in Basement: —
Rooms: Sun Room,Foyer
Basement Description: None
Other Specifics
| — | |
| Concrete Perimeter | |
| — | |
| Deck, Storms/Screens, End Unit | |
| Fenced Yard | |
| COMMON | |
| — | |
| Full | |
| Vaulted/Cathedral Ceilings, Hardwood Floors, Laundry Hook-Up in Unit, Storage | |
| Range, Microwave, Dishwasher, Refrigerator, Washer, Dryer | |
| Not in DB | |
| — | |
| — | |
| Bike Room/Bike Trails, Exercise Room, Storage, Health Club, Security Door Lock(s), Spa/Hot Tub | |
| Decorative |
Tax History
| Year | Property Taxes |
|---|---|
| 2019 | $3,294 |
Contact Agent
Nearby Similar Homes
Nearby Sold Comparables
Contact Agent
Listing Provided By
@properties









