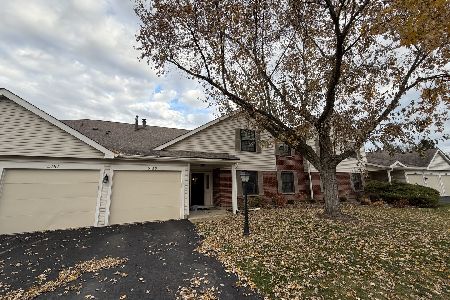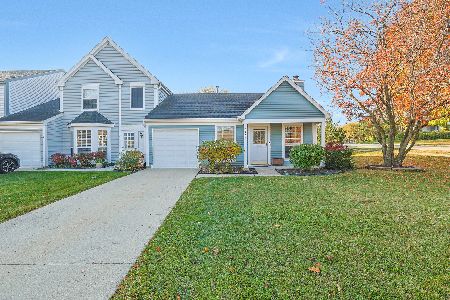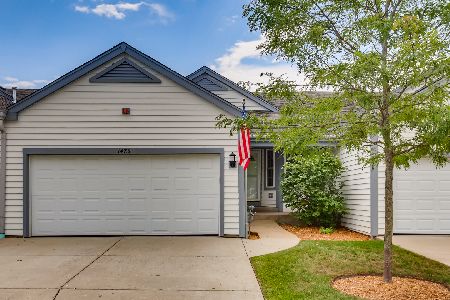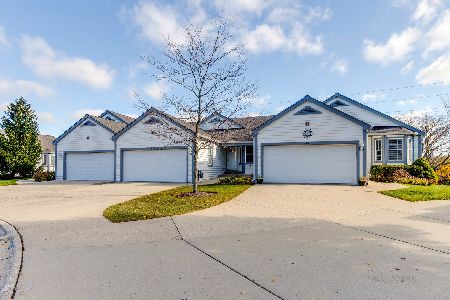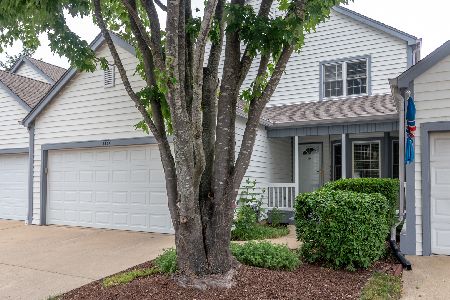1467 Queen Ann Lane, Gurnee, Illinois 60031
$265,000
|
Sold
|
|
| Status: | Closed |
| Sqft: | 2,964 |
| Cost/Sqft: | $93 |
| Beds: | 2 |
| Baths: | 3 |
| Year Built: | 2003 |
| Property Taxes: | $4,856 |
| Days On Market: | 1944 |
| Lot Size: | 0,00 |
Description
Like a RARE GEM a home with so many sought after features is hard to find. A bright and private CORNER RANCH UNIT in a low maintenance community with a FINISHED WALK-OUT LOWER LEVEL that overlooks a POND This is truly a RARE FIND!! The main level is an OPEN CONCEPT with hardwood floors, 9' ceilings, two sets of bay windows and a large Trex balcony off the kitchen with tranquil view of the pond. KITCHEN FEATURES 42" maple cabinets, granite counter, breakfast bar, stone back splash, under cabinet lighting and SS appliances. The EN SUITE master bedroom has everything over-sized including the master bath and huge walk-in closet. Main floor DEN/OFFICE can also be a 3RD BEDROOM with a FULL BATH directly across. Generous MAIN FLOOR LAUNDRY with utility sink and storage completes your one level living. BUT THERE IS MORE...the FINISHED lower level with 9' ceilings features a 29 x 23 FAMILY/REC ROOM with gas fireplace, sliders to patio, GIGANTIC BEDROOM (big enough to be split into 2 rooms if needed) with FULL BATH and 2 closets (one walk-in currently used as storage room) plus lots of places to store all your stuff. Victorian Village is CONVENIENTLY LOCATED within a few miles of Great America, Gurnee Mills and entrance to I94 tollway. You can also find some peace and tranquility at the nearby Gurnee Woods Forest Preserve with the Des Plaines River running through it. YOU CAN HAVE IT ALL!
Property Specifics
| Condos/Townhomes | |
| 1 | |
| — | |
| 2003 | |
| Full,Walkout | |
| — | |
| Yes | |
| — |
| Lake | |
| Victorian Village | |
| 265 / Monthly | |
| Insurance,Exterior Maintenance,Lawn Care,Snow Removal | |
| Public | |
| Public Sewer | |
| 10859517 | |
| 07141021310000 |
Nearby Schools
| NAME: | DISTRICT: | DISTANCE: | |
|---|---|---|---|
|
Grade School
Spaulding School |
56 | — | |
|
Middle School
Viking Middle School |
56 | Not in DB | |
|
High School
Warren Township High School |
121 | Not in DB | |
Property History
| DATE: | EVENT: | PRICE: | SOURCE: |
|---|---|---|---|
| 6 Nov, 2020 | Sold | $265,000 | MRED MLS |
| 23 Sep, 2020 | Under contract | $275,000 | MRED MLS |
| 16 Sep, 2020 | Listed for sale | $275,000 | MRED MLS |
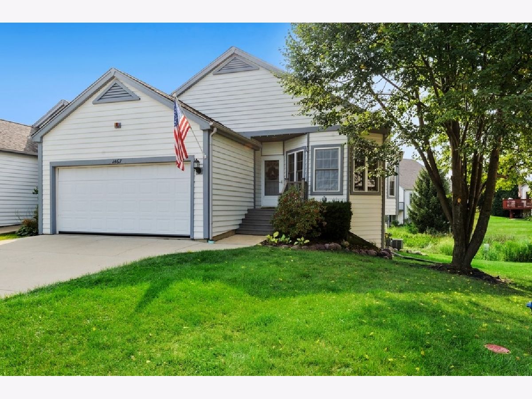
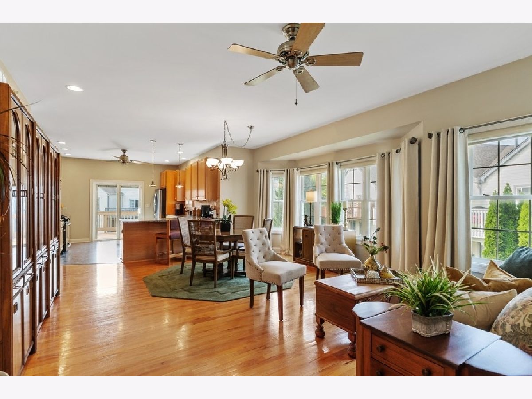
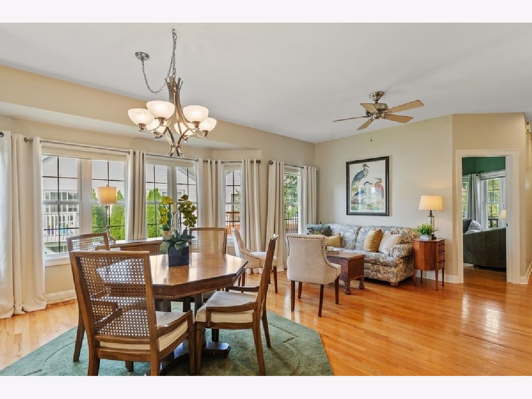
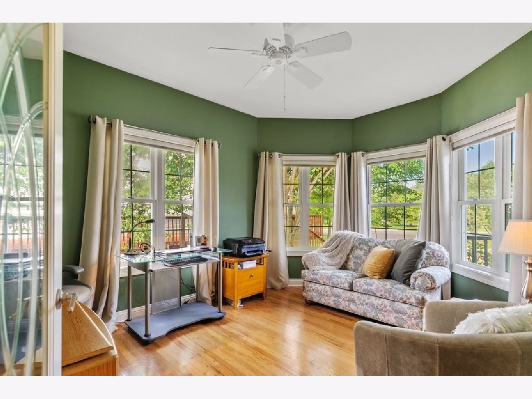
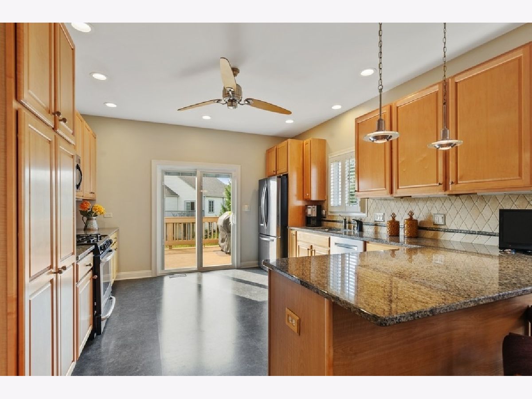
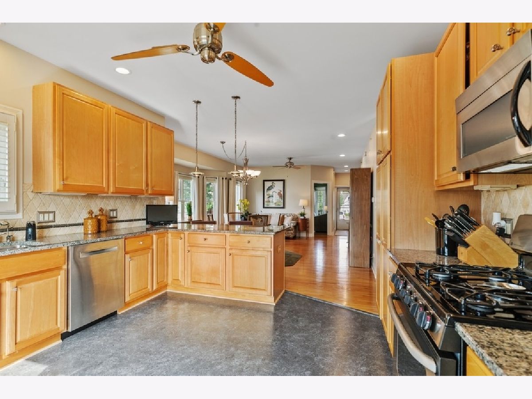
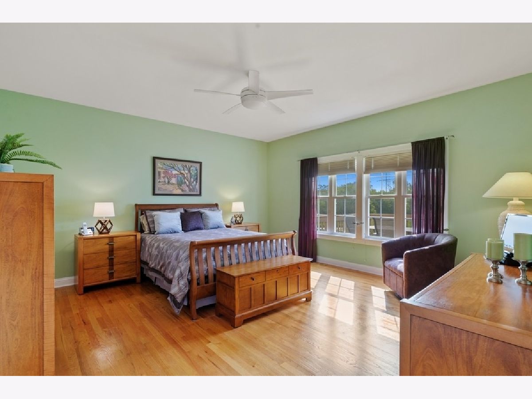
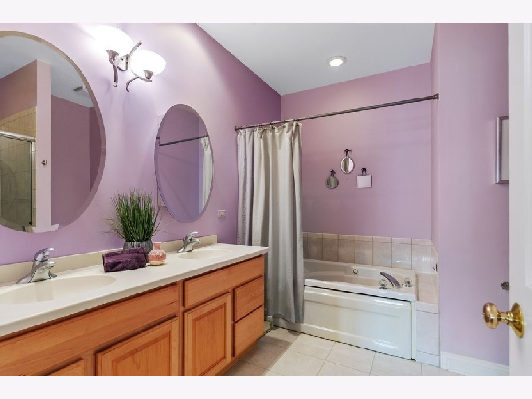
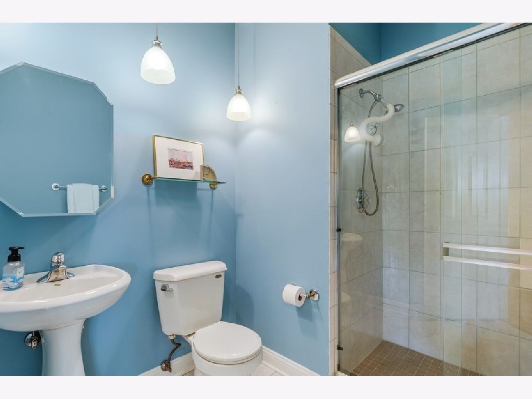
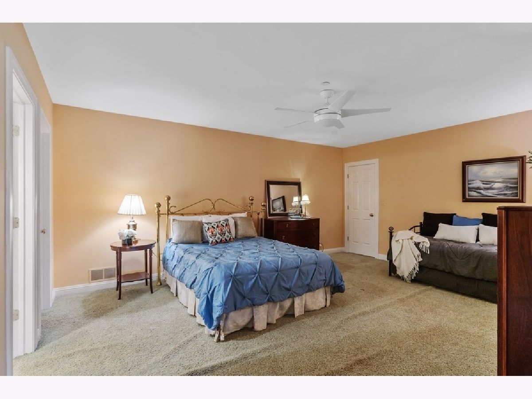
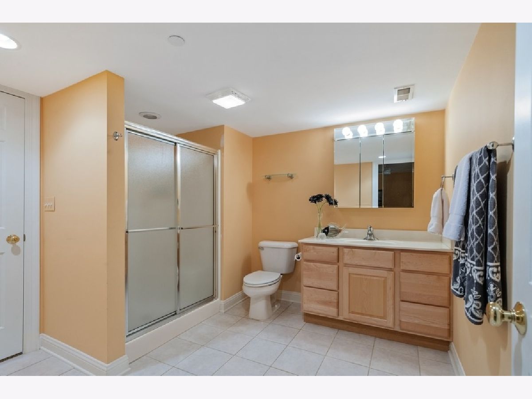
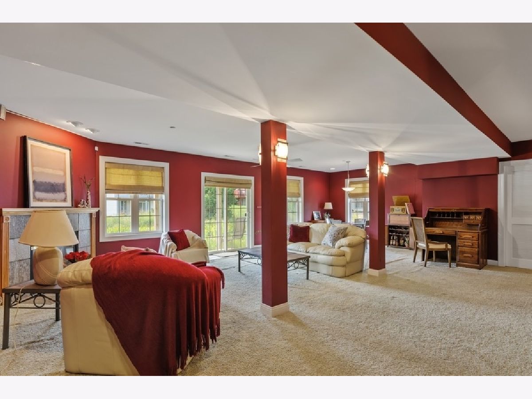
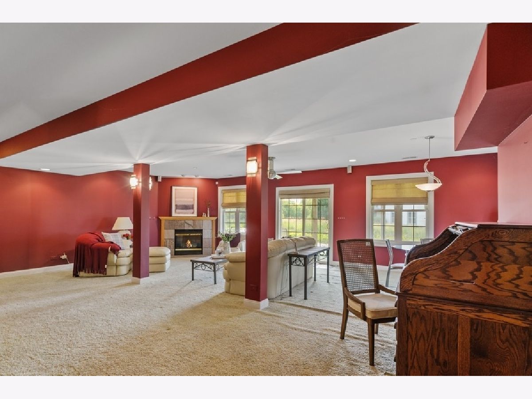
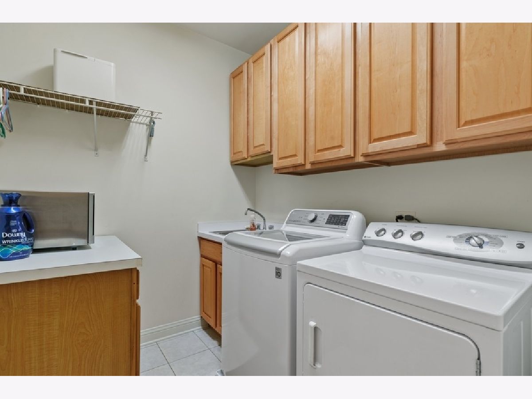
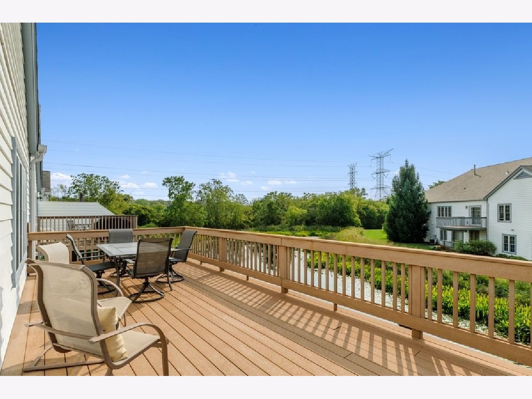
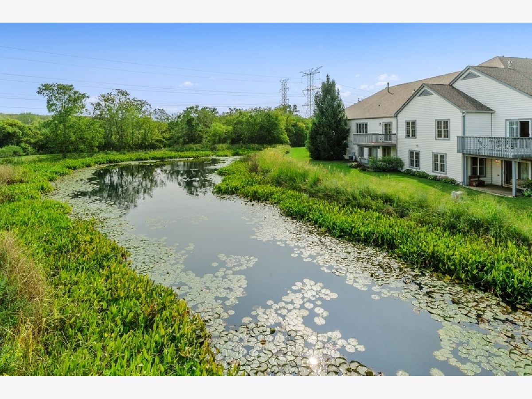
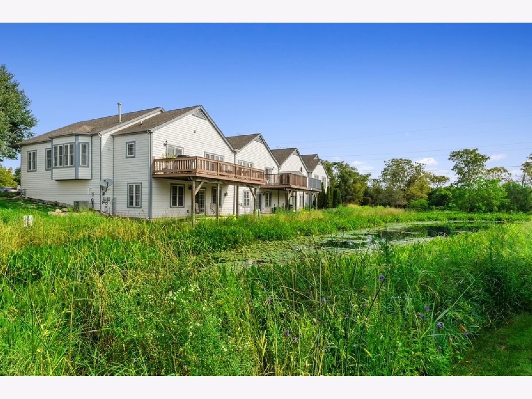
Room Specifics
Total Bedrooms: 2
Bedrooms Above Ground: 2
Bedrooms Below Ground: 0
Dimensions: —
Floor Type: Carpet
Full Bathrooms: 3
Bathroom Amenities: Whirlpool,Separate Shower,Double Sink
Bathroom in Basement: 1
Rooms: Den,Walk In Closet,Balcony/Porch/Lanai
Basement Description: Finished
Other Specifics
| 2 | |
| Concrete Perimeter | |
| Concrete | |
| Balcony, Patio, Porch, Storms/Screens, End Unit, Cable Access | |
| Common Grounds | |
| 2178 | |
| — | |
| Full | |
| Hardwood Floors, First Floor Bedroom, First Floor Laundry, First Floor Full Bath, Walk-In Closet(s), Ceilings - 9 Foot, Open Floorplan | |
| Range, Microwave, Dishwasher, Refrigerator, Washer, Dryer, Disposal, Stainless Steel Appliance(s) | |
| Not in DB | |
| — | |
| — | |
| Water View | |
| Gas Log |
Tax History
| Year | Property Taxes |
|---|---|
| 2020 | $4,856 |
Contact Agent
Nearby Similar Homes
Nearby Sold Comparables
Contact Agent
Listing Provided By
@properties

