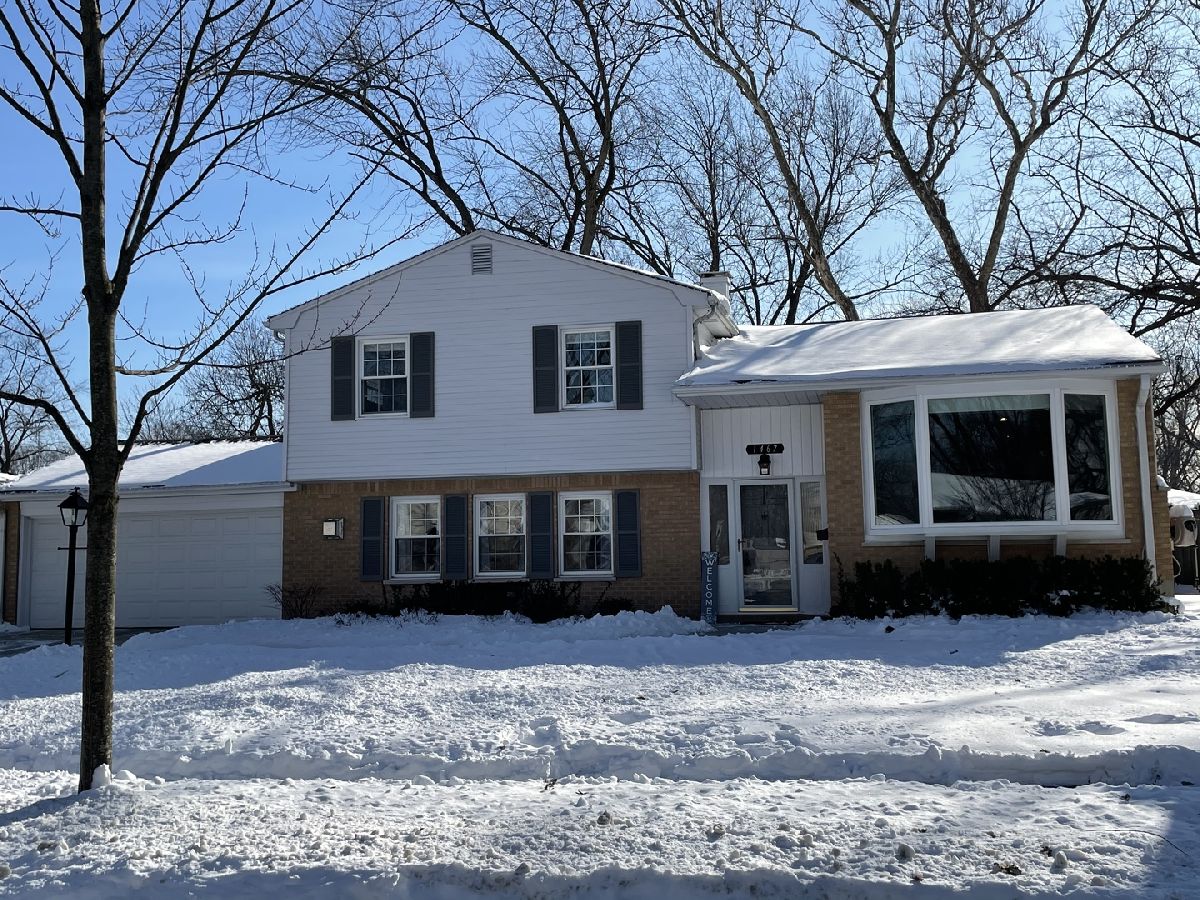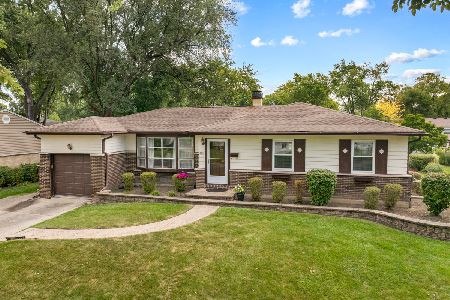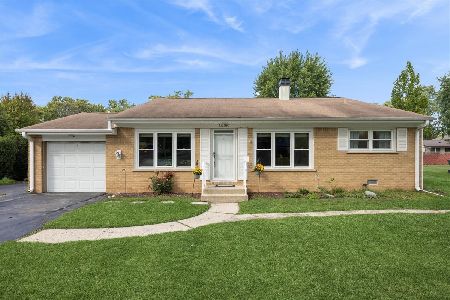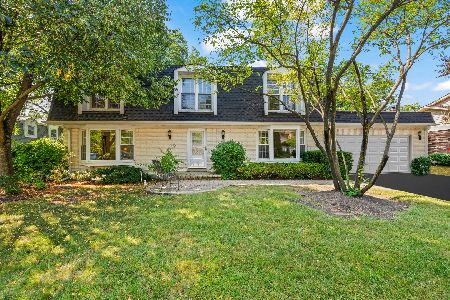1467 Rosita Drive, Palatine, Illinois 60074
$403,000
|
Sold
|
|
| Status: | Closed |
| Sqft: | 2,011 |
| Cost/Sqft: | $199 |
| Beds: | 4 |
| Baths: | 3 |
| Year Built: | 1959 |
| Property Taxes: | $10,480 |
| Days On Market: | 1725 |
| Lot Size: | 0,00 |
Description
Updated, beautiful 4 bedroom, 3 bathroom home in Winston Park. Custom gourmet kitchen with ample counter and storage space and open floor plan. Great room features vaulted ceilings, skylights, stainless steel appliances, under-mount farmhouse sink, breakfast bar, built-in buffet, granite counters, glass tile backsplash, wall mount pot filler faucet, 4" oak flooring, and custom glass rail. Two master bedrooms for added privacy. Main level master features Elfa custom closet organizer/shelving, access & view of the backyard, shared bath with a custom walk-in shower, vanity w/granite counters and glass vessel sink. Mendota fireplace in the family room. Brand new deck in backyard. Less than 10 minutes to Metra
Property Specifics
| Single Family | |
| — | |
| — | |
| 1959 | |
| Partial | |
| — | |
| No | |
| — |
| Cook | |
| — | |
| — / Not Applicable | |
| None | |
| Lake Michigan | |
| Public Sewer | |
| 10982963 | |
| 02134030180000 |
Nearby Schools
| NAME: | DISTRICT: | DISTANCE: | |
|---|---|---|---|
|
Grade School
Lake Louise Elementary School |
15 | — | |
|
Middle School
Winston Campus-junior High |
15 | Not in DB | |
|
High School
Palatine High School |
211 | Not in DB | |
Property History
| DATE: | EVENT: | PRICE: | SOURCE: |
|---|---|---|---|
| 20 Feb, 2015 | Sold | $290,000 | MRED MLS |
| 5 Feb, 2015 | Under contract | $299,000 | MRED MLS |
| 2 Feb, 2015 | Listed for sale | $299,000 | MRED MLS |
| 2 Apr, 2018 | Sold | $385,000 | MRED MLS |
| 23 Feb, 2018 | Under contract | $385,000 | MRED MLS |
| 22 Feb, 2018 | Listed for sale | $385,000 | MRED MLS |
| 1 Apr, 2021 | Sold | $403,000 | MRED MLS |
| 30 Jan, 2021 | Under contract | $399,995 | MRED MLS |
| 28 Jan, 2021 | Listed for sale | $399,995 | MRED MLS |

Room Specifics
Total Bedrooms: 4
Bedrooms Above Ground: 4
Bedrooms Below Ground: 0
Dimensions: —
Floor Type: —
Dimensions: —
Floor Type: —
Dimensions: —
Floor Type: —
Full Bathrooms: 3
Bathroom Amenities: —
Bathroom in Basement: 0
Rooms: Eating Area,Utility Room-Lower Level,Other Room,Foyer
Basement Description: Unfinished
Other Specifics
| 2 | |
| — | |
| — | |
| — | |
| — | |
| 97 X 123 X 59 X 129 | |
| — | |
| Full | |
| — | |
| — | |
| Not in DB | |
| — | |
| — | |
| — | |
| — |
Tax History
| Year | Property Taxes |
|---|---|
| 2015 | $6,551 |
| 2018 | $7,868 |
| 2021 | $10,480 |
Contact Agent
Nearby Similar Homes
Nearby Sold Comparables
Contact Agent
Listing Provided By
@properties









