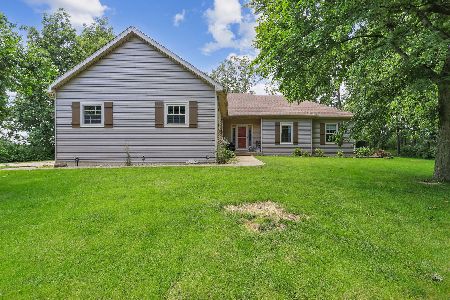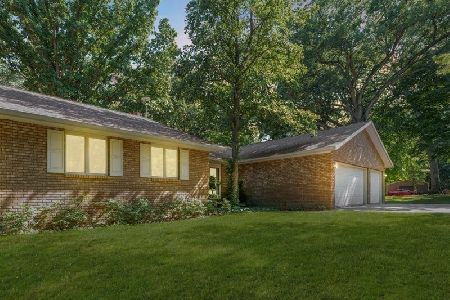1467 Timber Lane, Camargo, Illinois 61919
$333,000
|
Sold
|
|
| Status: | Closed |
| Sqft: | 2,251 |
| Cost/Sqft: | $151 |
| Beds: | 3 |
| Baths: | 3 |
| Year Built: | 2005 |
| Property Taxes: | $5,505 |
| Days On Market: | 3003 |
| Lot Size: | 1,03 |
Description
Beautiful secluded home in sought after Patterson Springs Subdivision. Hidden on the wooded lot is a pristine ranch with full finished basement. The main level offers an open floor plan with the master suite, featuring a very generous walk-in closet and full bath, separated from the other two bedrooms. Also offered is a convenient laundry room off the garage with mud sink. The spacious basement has a 27x32 recreation/family room complete with bar, two possible bedrooms (one without egress window), an office and nice storage area with shelving. The home offers many extras including a surround system, solid oak doors, attic storage, jetted tub and more. Basement refrigerator not included.
Property Specifics
| Single Family | |
| — | |
| Ranch | |
| 2005 | |
| Full | |
| — | |
| No | |
| 1.03 |
| Douglas | |
| Patterson Springs | |
| 0 / Not Applicable | |
| None | |
| Public | |
| Septic-Private | |
| 09724042 | |
| 04033330100300 |
Nearby Schools
| NAME: | DISTRICT: | DISTANCE: | |
|---|---|---|---|
|
Grade School
Villa Grove Elementary School |
302 | — | |
|
Middle School
Villa Grove Junior High School |
302 | Not in DB | |
|
High School
Villa Grove High School |
302 | Not in DB | |
Property History
| DATE: | EVENT: | PRICE: | SOURCE: |
|---|---|---|---|
| 30 Nov, 2017 | Sold | $333,000 | MRED MLS |
| 10 Oct, 2017 | Under contract | $339,900 | MRED MLS |
| — | Last price change | $344,900 | MRED MLS |
| 17 Aug, 2017 | Listed for sale | $344,900 | MRED MLS |
| 1 Aug, 2024 | Sold | $400,000 | MRED MLS |
| 20 Jul, 2024 | Under contract | $420,000 | MRED MLS |
| — | Last price change | $435,000 | MRED MLS |
| 14 Jun, 2024 | Listed for sale | $435,000 | MRED MLS |
Room Specifics
Total Bedrooms: 4
Bedrooms Above Ground: 3
Bedrooms Below Ground: 1
Dimensions: —
Floor Type: Carpet
Dimensions: —
Floor Type: Carpet
Dimensions: —
Floor Type: Carpet
Full Bathrooms: 3
Bathroom Amenities: Whirlpool,Separate Shower
Bathroom in Basement: 1
Rooms: Den,Office
Basement Description: Finished
Other Specifics
| 3 | |
| Concrete Perimeter | |
| Concrete,Gravel | |
| Patio, Porch, Above Ground Pool | |
| Irregular Lot,Wooded | |
| 87X137X48X126X140X352 | |
| Pull Down Stair,Unfinished | |
| Full | |
| Bar-Dry, Hardwood Floors, Wood Laminate Floors, First Floor Bedroom, First Floor Laundry, First Floor Full Bath | |
| Range, Microwave, Dishwasher, Refrigerator, Disposal | |
| Not in DB | |
| Street Paved | |
| — | |
| — | |
| Wood Burning |
Tax History
| Year | Property Taxes |
|---|---|
| 2017 | $5,505 |
| 2024 | $7,492 |
Contact Agent
Nearby Similar Homes
Nearby Sold Comparables
Contact Agent
Listing Provided By
Hillard Agency- Tuscola





