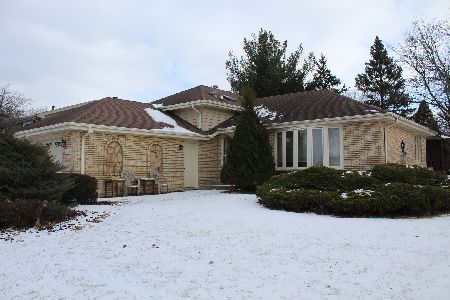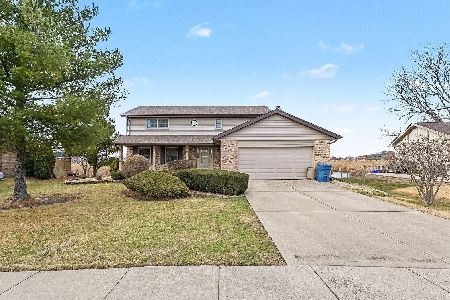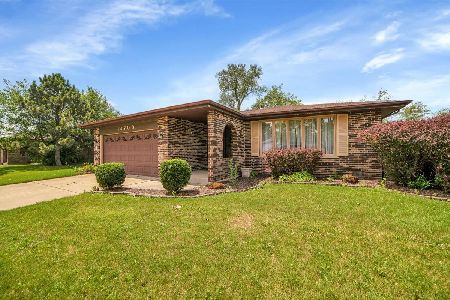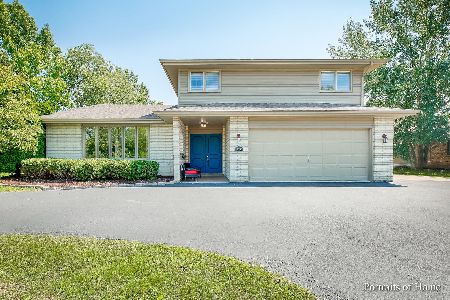14671 Sprucecreek Lane, Orland Park, Illinois 60467
$332,500
|
Sold
|
|
| Status: | Closed |
| Sqft: | 2,472 |
| Cost/Sqft: | $139 |
| Beds: | 3 |
| Baths: | 3 |
| Year Built: | 1987 |
| Property Taxes: | $6,522 |
| Days On Market: | 2089 |
| Lot Size: | 0,26 |
Description
This 3 bedroom 2 1/2 bath three step ranch home is a must see. Featuring updated open concept kitchen with stainless steel appliances, quartz countertops, slow close drawers, eat in space, and large pantry. Family room with vaulted ceilings, lots of natural lighting, fireplace, and heated flooring. Living room with connected dining room is large enough to host holiday parties. Master bedroom can handle that king size bed, two closets, and updated en suite. Finished basement with easy access to concrete crawlspace for plenty of storage. Beautifully landscaped backyard with oversize deck. Attached garage. AC/Heat 2017. Roof 2016. All this with original owners. Come see this home today!
Property Specifics
| Single Family | |
| — | |
| Bi-Level | |
| 1987 | |
| Partial | |
| — | |
| No | |
| 0.26 |
| Cook | |
| — | |
| — / Not Applicable | |
| None | |
| Public | |
| Public Sewer | |
| 10721531 | |
| 27071120020000 |
Property History
| DATE: | EVENT: | PRICE: | SOURCE: |
|---|---|---|---|
| 15 Jul, 2020 | Sold | $332,500 | MRED MLS |
| 27 May, 2020 | Under contract | $344,500 | MRED MLS |
| 21 May, 2020 | Listed for sale | $344,500 | MRED MLS |
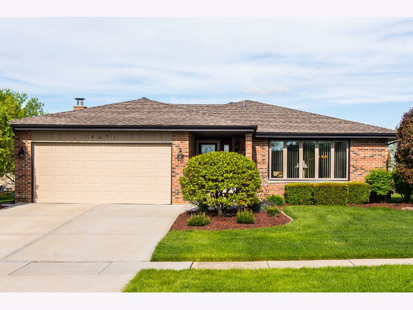
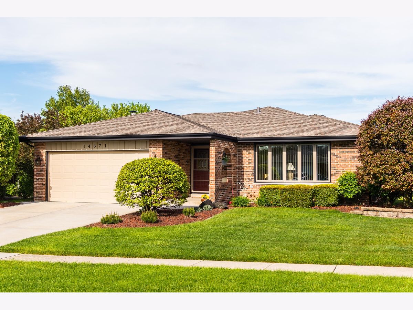
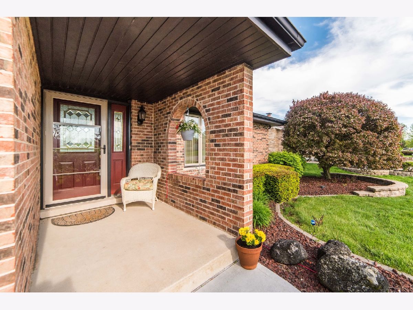
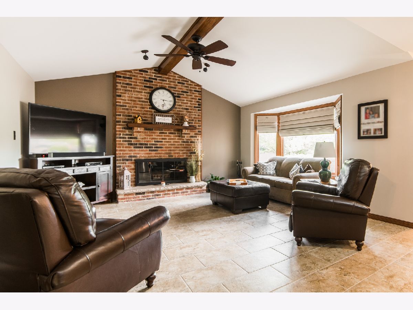
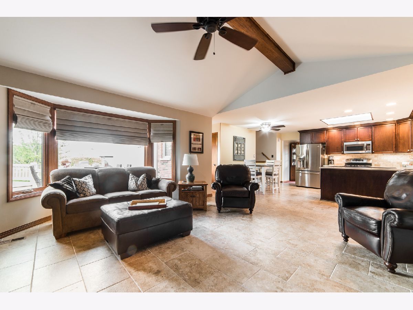
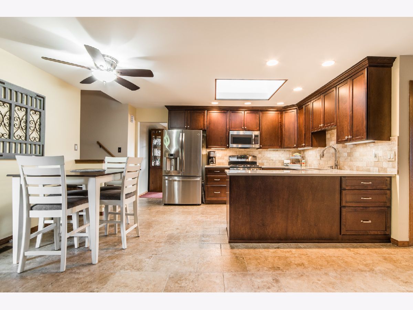
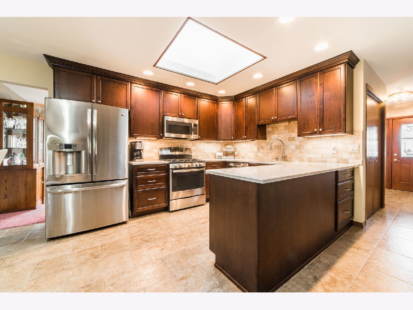
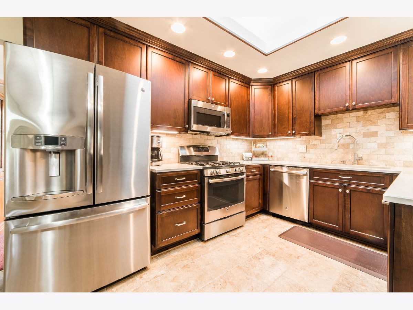
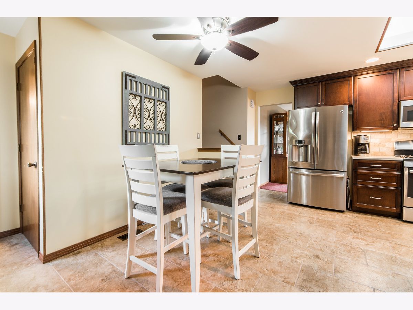
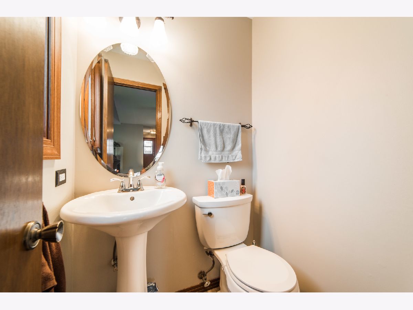
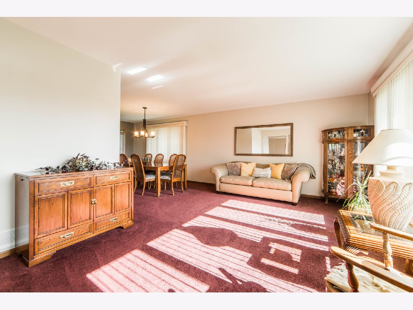
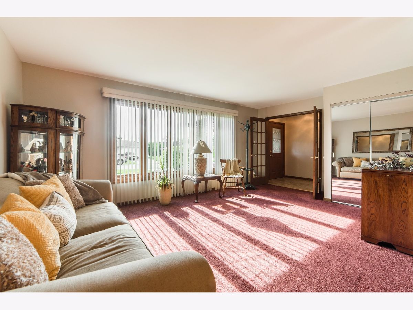
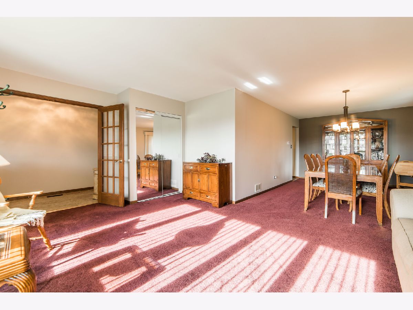
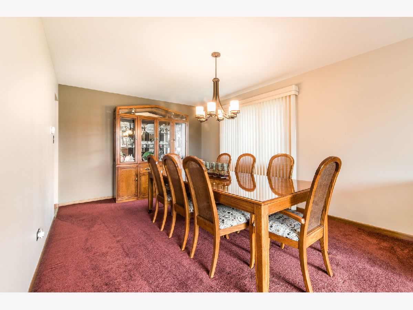
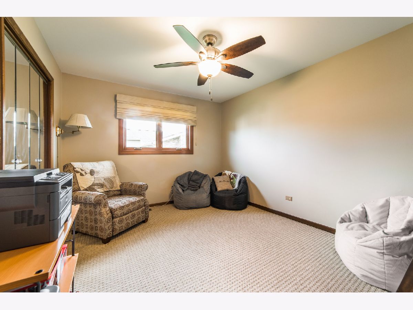
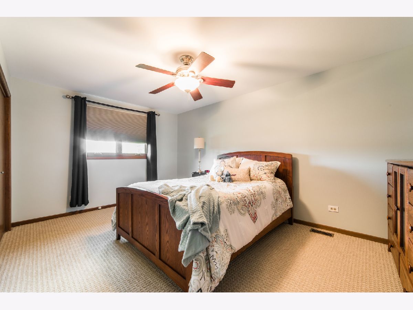
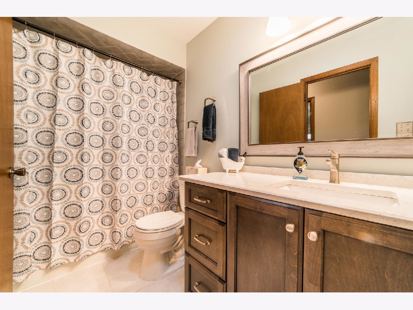
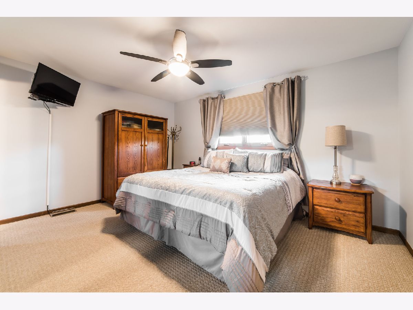
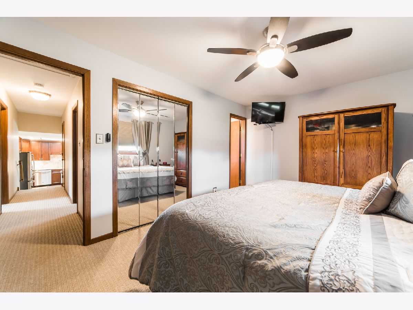
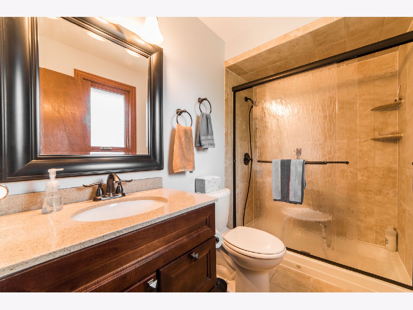
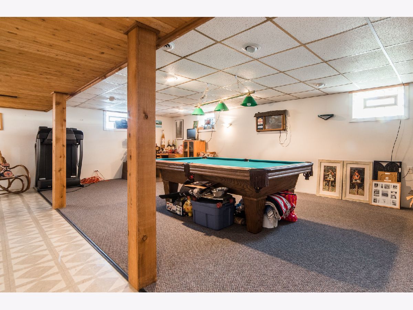
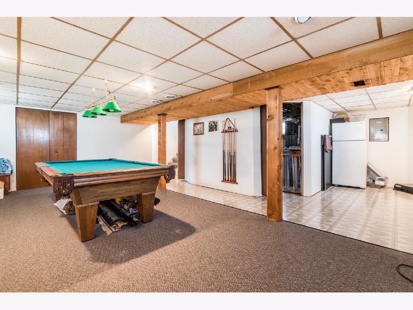
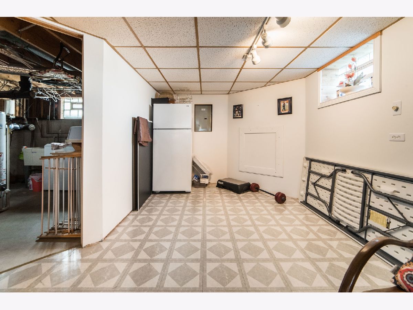
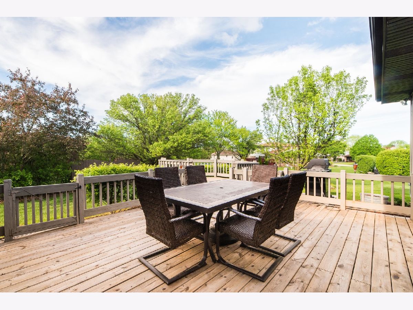

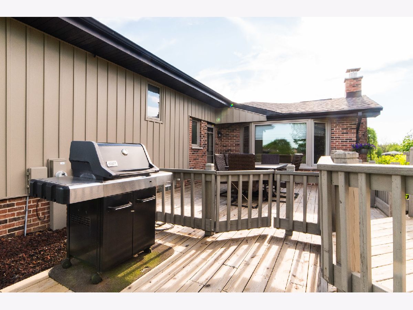
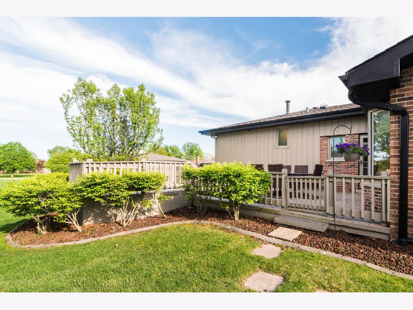
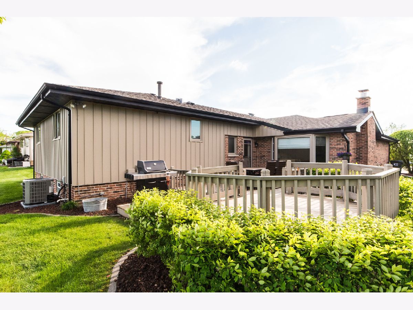
Room Specifics
Total Bedrooms: 3
Bedrooms Above Ground: 3
Bedrooms Below Ground: 0
Dimensions: —
Floor Type: —
Dimensions: —
Floor Type: —
Full Bathrooms: 3
Bathroom Amenities: —
Bathroom in Basement: 0
Rooms: Family Room,Study
Basement Description: Finished
Other Specifics
| 2.5 | |
| — | |
| — | |
| — | |
| — | |
| 80X128X84X148 | |
| — | |
| Full | |
| — | |
| Range, Microwave, Dishwasher, Refrigerator, Washer, Dryer, Disposal | |
| Not in DB | |
| — | |
| — | |
| — | |
| — |
Tax History
| Year | Property Taxes |
|---|---|
| 2020 | $6,522 |
Contact Agent
Nearby Similar Homes
Nearby Sold Comparables
Contact Agent
Listing Provided By
RE/MAX Achievers


