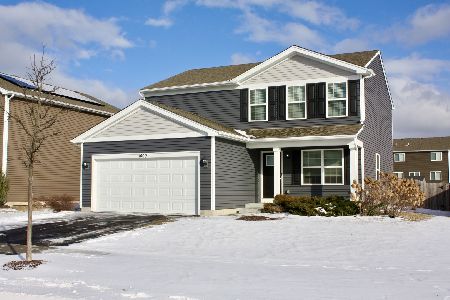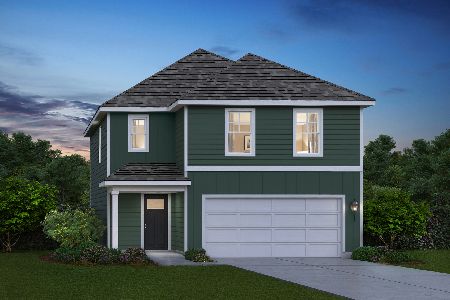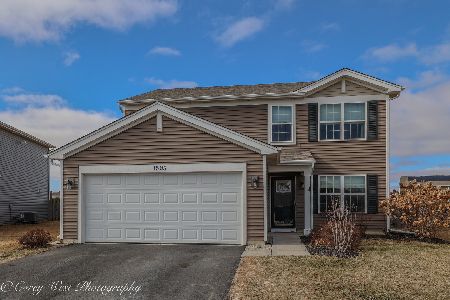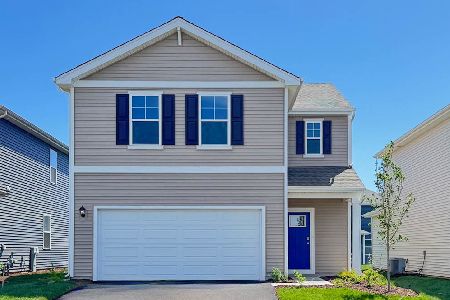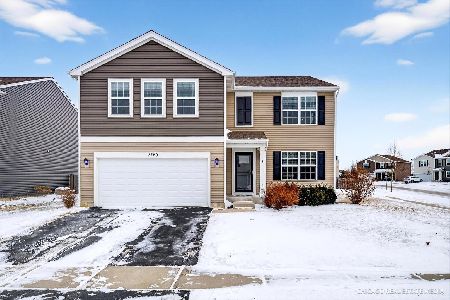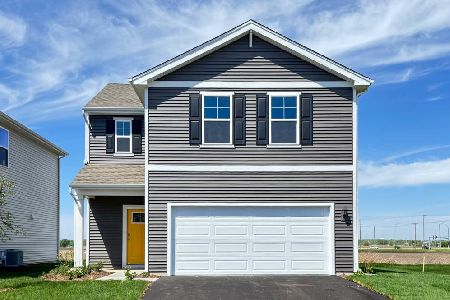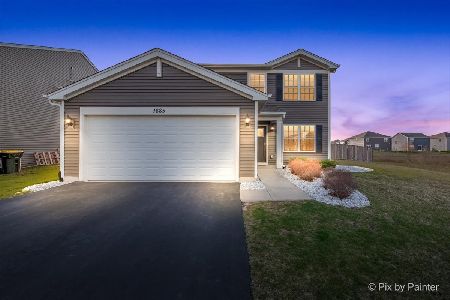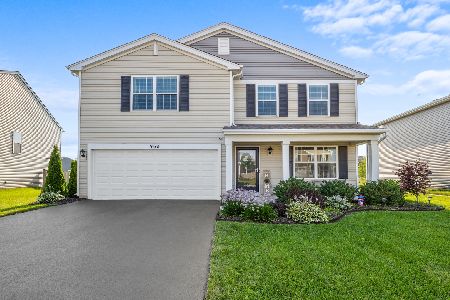1468 Bayberry Circle, Pingree Grove, Illinois 60140
$340,000
|
Sold
|
|
| Status: | Closed |
| Sqft: | 2,630 |
| Cost/Sqft: | $131 |
| Beds: | 4 |
| Baths: | 3 |
| Year Built: | 2018 |
| Property Taxes: | $0 |
| Days On Market: | 2330 |
| Lot Size: | 0,00 |
Description
DREAMS COME TRUE! BUILDERS MODEL FOR SALE! NEW CONSTRUCTION READY FOR QUICK MOVE IN NOW! NO SSA! Exciting new Damen plan with front porch! First floor guest suite + full bath boasts 2630 sq ft of open concept living space, featuring 4 bedrooms, 3 baths, 2-car garage, roomy loft with closet, and FULL basement! Trendy decorative accent wall in front room and master bedroom! Custom painting throughout with window treatments too. Luxurious kitchen includes popular white designer cabinets with crown molding, convenient pantry, abundant peninsula counter space, and all new stainless steel appliances. Master suite boasts a large walk-in closet. Deluxe master bath with dual bowl quartz countertop vanity. Convenient upstairs laundry with appliances! Smart Home Technology included! Prime location, professionally landscaped home site directly next door to park in NEW Parkside lifestyle community at Cambridge Lakes- clubhouse, pools, parks, ponds, walking/jogging, exercising, and more! Photos are of the actual home!!
Property Specifics
| Single Family | |
| — | |
| — | |
| 2018 | |
| Full | |
| DAMEN | |
| No | |
| 0 |
| Kane | |
| Cambridge Lakes | |
| 55 / Monthly | |
| Insurance,Clubhouse,Exercise Facilities,Pool,Other | |
| Public | |
| Public Sewer | |
| 10545604 | |
| 0229268008 |
Nearby Schools
| NAME: | DISTRICT: | DISTANCE: | |
|---|---|---|---|
|
Grade School
Gary Wright Elementary School |
300 | — | |
|
Middle School
Hampshire Middle School |
300 | Not in DB | |
|
High School
Hampshire High School |
300 | Not in DB | |
Property History
| DATE: | EVENT: | PRICE: | SOURCE: |
|---|---|---|---|
| 25 Nov, 2019 | Sold | $340,000 | MRED MLS |
| 20 Oct, 2019 | Under contract | $344,990 | MRED MLS |
| 11 Oct, 2019 | Listed for sale | $344,990 | MRED MLS |
Room Specifics
Total Bedrooms: 4
Bedrooms Above Ground: 4
Bedrooms Below Ground: 0
Dimensions: —
Floor Type: Carpet
Dimensions: —
Floor Type: Carpet
Dimensions: —
Floor Type: Carpet
Full Bathrooms: 3
Bathroom Amenities: Separate Shower,Double Sink,Soaking Tub
Bathroom in Basement: 0
Rooms: Loft
Basement Description: Unfinished
Other Specifics
| 2 | |
| Concrete Perimeter | |
| Asphalt | |
| — | |
| — | |
| 57 X 120 | |
| — | |
| Full | |
| First Floor Bedroom, In-Law Arrangement, Second Floor Laundry, First Floor Full Bath, Walk-In Closet(s) | |
| Range, Microwave, Dishwasher, Stainless Steel Appliance(s) | |
| Not in DB | |
| Clubhouse, Pool, Sidewalks, Street Lights | |
| — | |
| — | |
| — |
Tax History
| Year | Property Taxes |
|---|
Contact Agent
Nearby Similar Homes
Nearby Sold Comparables
Contact Agent
Listing Provided By
Daynae Gaudio

