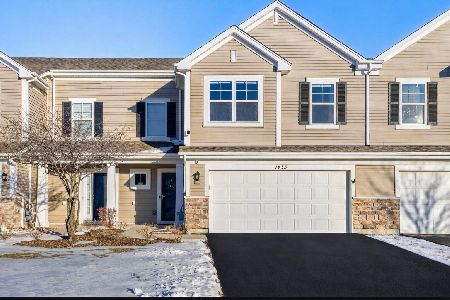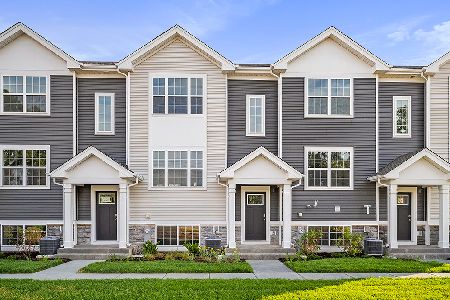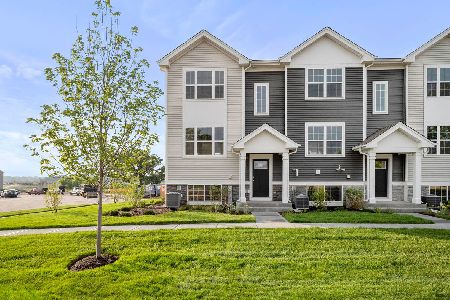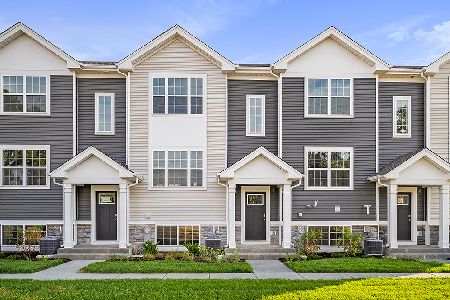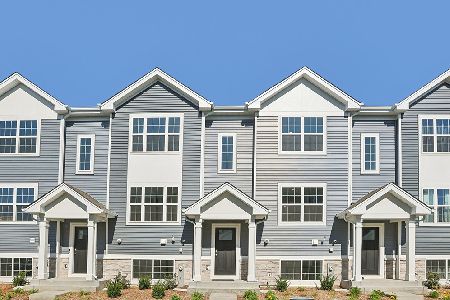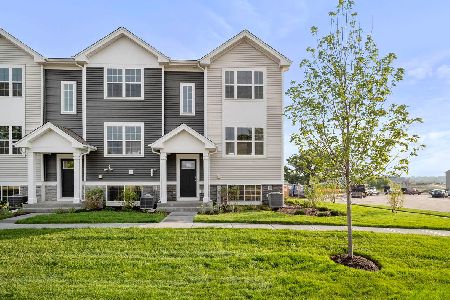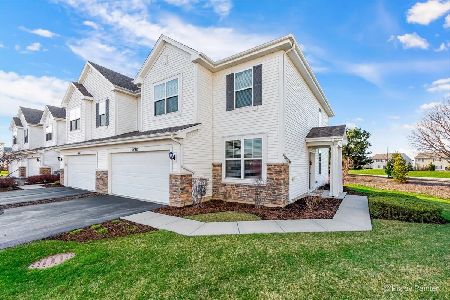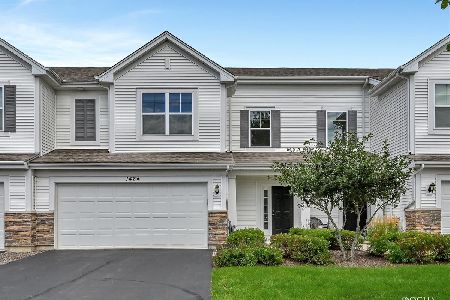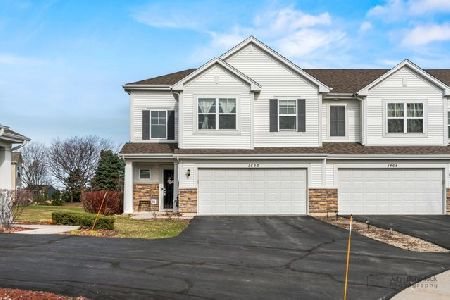1468 Lighthouse Lane, Pingree Grove, Illinois 60140
$205,000
|
Sold
|
|
| Status: | Closed |
| Sqft: | 1,636 |
| Cost/Sqft: | $122 |
| Beds: | 3 |
| Baths: | 3 |
| Year Built: | 2016 |
| Property Taxes: | $5,348 |
| Days On Market: | 1976 |
| Lot Size: | 0,00 |
Description
Beautiful Deerbrook model end unit in the North Bay of Cambridge Lakes! Front entrance leads into a dramatic 2 story entry. High ceilings and lots of windows create natural lighting throughout the home. Open floor concept throughout the living room, dining room and kitchen. All stainless steel appliances in Kitchen, breakfast bar with canned lighting. 1st floor den. Master bedroom suite has large walk in closet, private bath with two storage closets and a walk in shower. 2nd floor laundry. 2nd bedroom also has large walk in closet. Large 3rd bedroom located on 2nd floor. Attached 2 car garage. Amenities include clubhouse, fitness center, game room, party room, outdoor pool and playgrounds. Cambridge Lakes Charter School in the community. Easy access to Rt.72, Rt. 47 & the I-90 expressway.
Property Specifics
| Condos/Townhomes | |
| 2 | |
| — | |
| 2016 | |
| None | |
| DEERBROOK | |
| No | |
| — |
| Kane | |
| Cambridge Lakes | |
| 179 / Monthly | |
| Insurance,Clubhouse,Exercise Facilities,Pool,Exterior Maintenance,Lawn Care,Scavenger,Snow Removal | |
| Public | |
| Public Sewer | |
| 10882685 | |
| 0229402002 |
Nearby Schools
| NAME: | DISTRICT: | DISTANCE: | |
|---|---|---|---|
|
Grade School
Gary Wright Elementary School |
300 | — | |
|
Middle School
Hampshire Middle School |
300 | Not in DB | |
|
High School
Hampshire High School |
300 | Not in DB | |
Property History
| DATE: | EVENT: | PRICE: | SOURCE: |
|---|---|---|---|
| 9 Nov, 2020 | Sold | $205,000 | MRED MLS |
| 3 Oct, 2020 | Under contract | $200,000 | MRED MLS |
| 30 Sep, 2020 | Listed for sale | $200,000 | MRED MLS |
| 6 May, 2024 | Sold | $288,000 | MRED MLS |
| 6 Apr, 2024 | Under contract | $289,900 | MRED MLS |
| 1 Apr, 2024 | Listed for sale | $289,900 | MRED MLS |


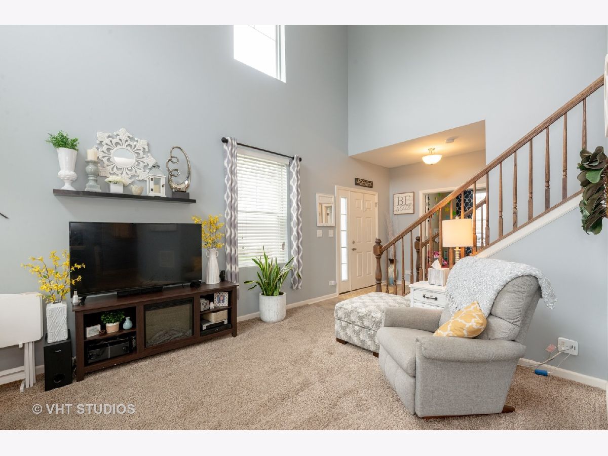


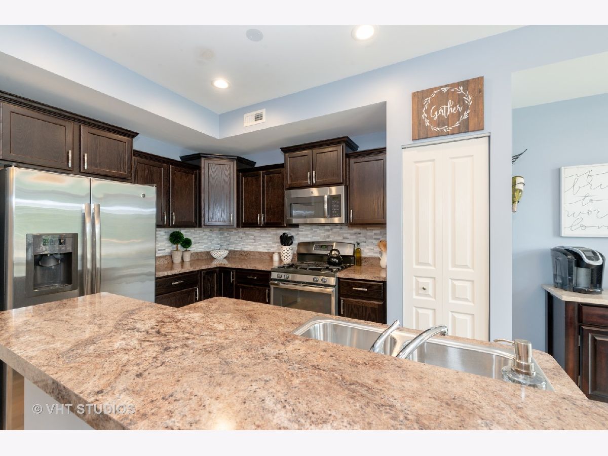

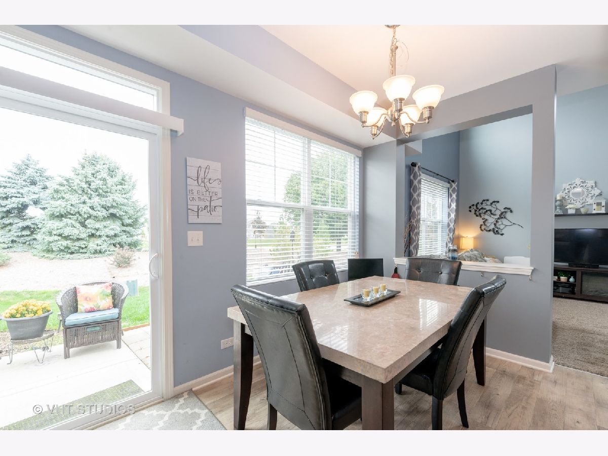
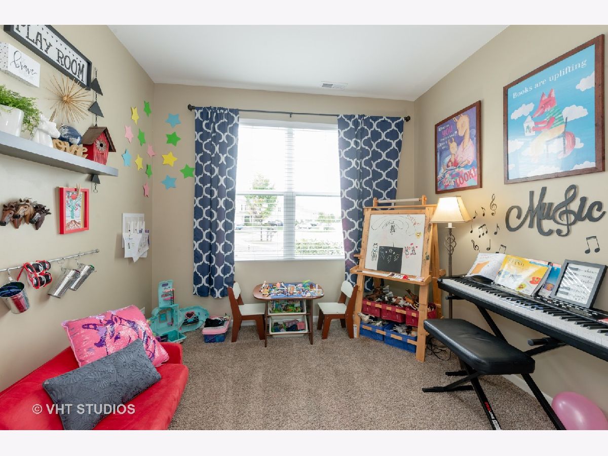
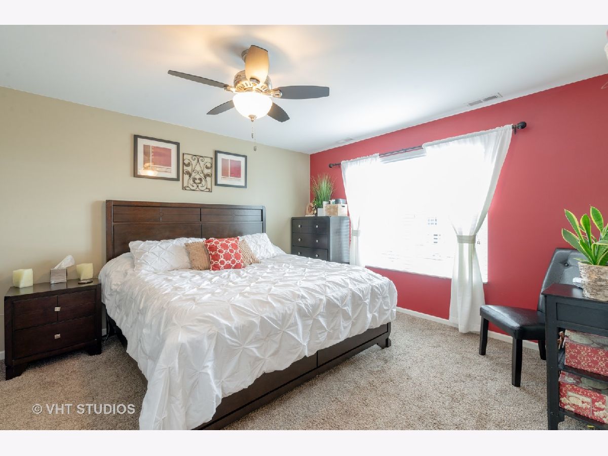
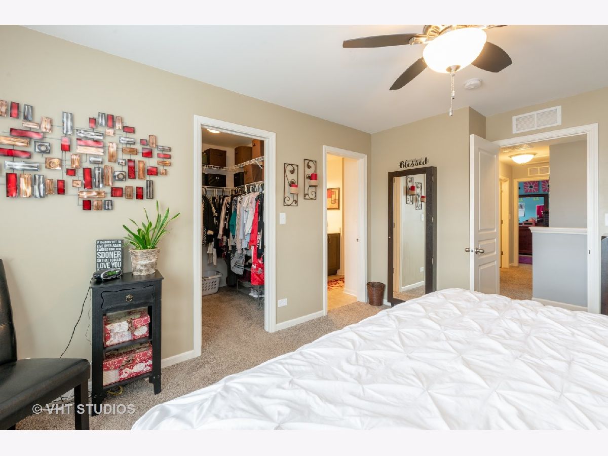
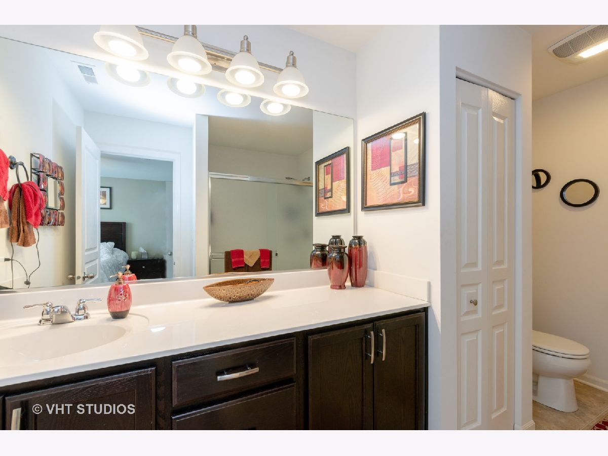
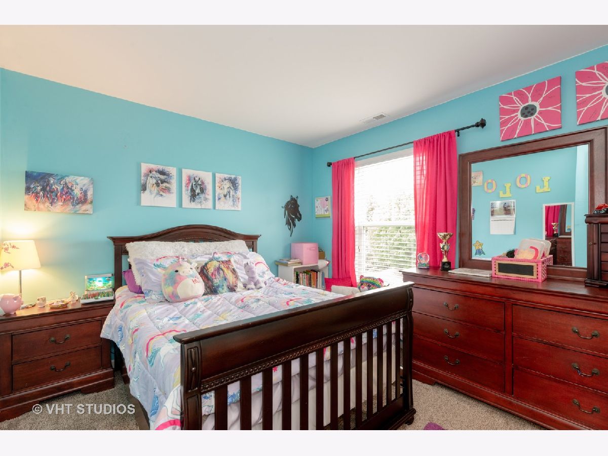
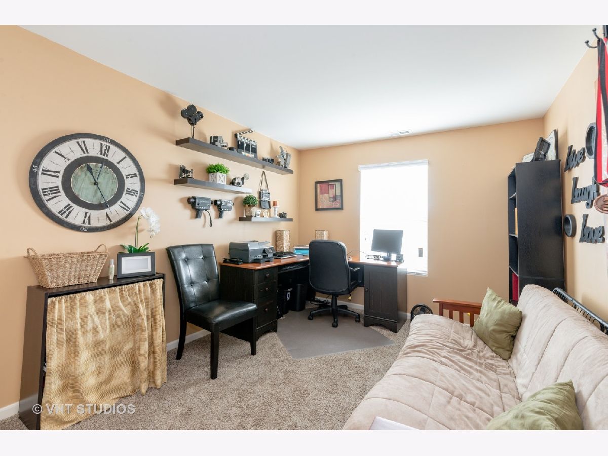

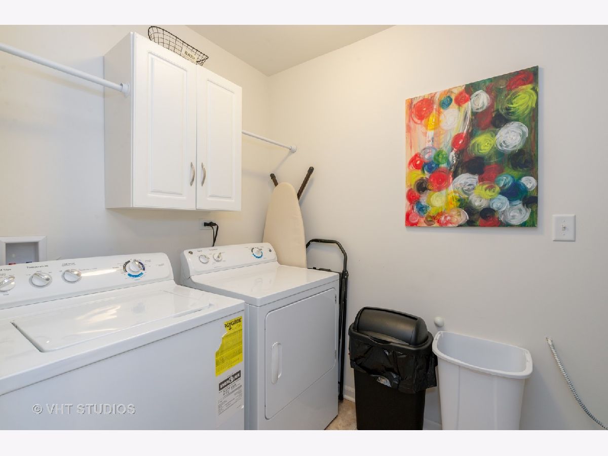
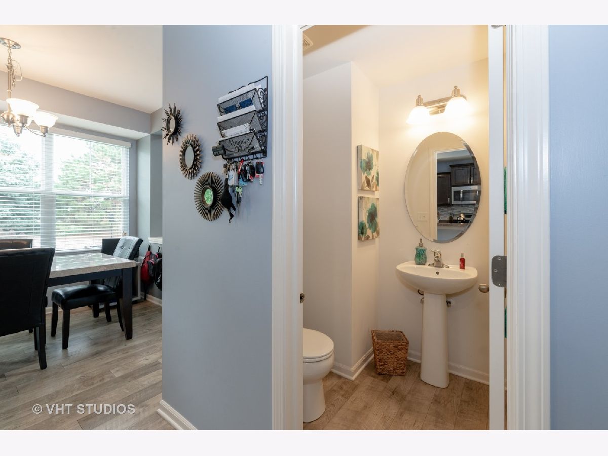
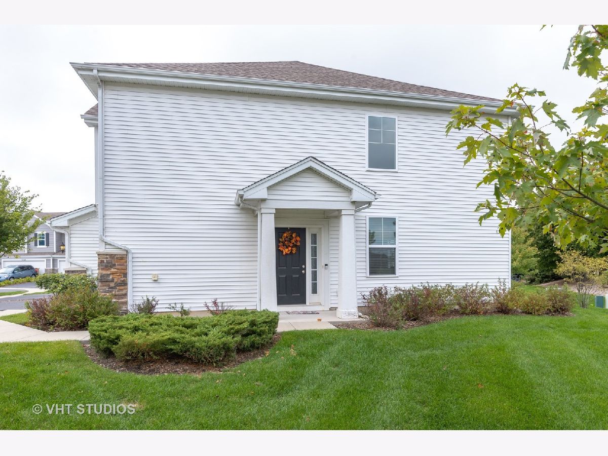
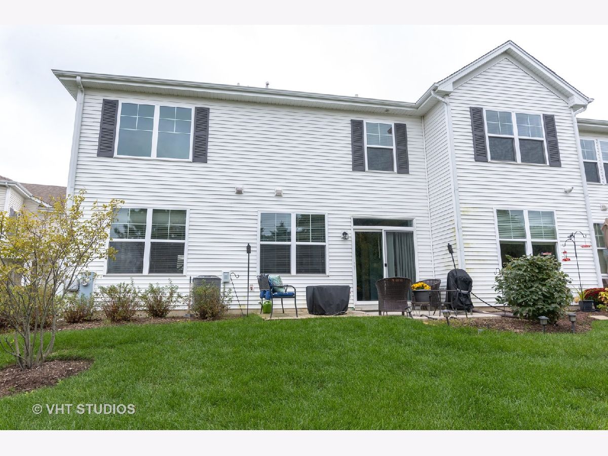
Room Specifics
Total Bedrooms: 3
Bedrooms Above Ground: 3
Bedrooms Below Ground: 0
Dimensions: —
Floor Type: Carpet
Dimensions: —
Floor Type: Carpet
Full Bathrooms: 3
Bathroom Amenities: Separate Shower,No Tub
Bathroom in Basement: 0
Rooms: Breakfast Room,Den
Basement Description: None
Other Specifics
| 2 | |
| Concrete Perimeter | |
| Asphalt | |
| Porch | |
| — | |
| 2178 | |
| — | |
| Full | |
| Vaulted/Cathedral Ceilings, Wood Laminate Floors, Second Floor Laundry, Walk-In Closet(s) | |
| Range, Microwave, Dishwasher, Refrigerator, Washer, Dryer, Disposal, Stainless Steel Appliance(s) | |
| Not in DB | |
| — | |
| — | |
| Bike Room/Bike Trails, Exercise Room, Park, Party Room, Pool | |
| — |
Tax History
| Year | Property Taxes |
|---|---|
| 2020 | $5,348 |
| 2024 | $5,711 |
Contact Agent
Nearby Similar Homes
Nearby Sold Comparables
Contact Agent
Listing Provided By
Baird & Warner

