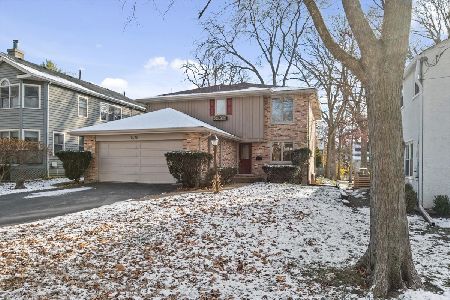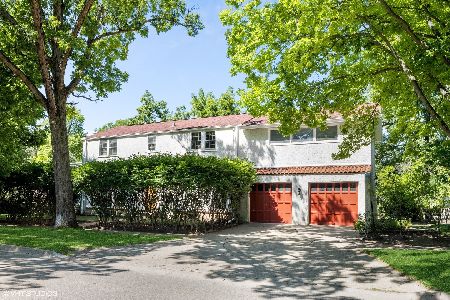1468 Scott Avenue, Winnetka, Illinois 60093
$1,326,000
|
Sold
|
|
| Status: | Closed |
| Sqft: | 0 |
| Cost/Sqft: | — |
| Beds: | 4 |
| Baths: | 4 |
| Year Built: | 1989 |
| Property Taxes: | $15,418 |
| Days On Market: | 1709 |
| Lot Size: | 0,00 |
Description
Beautifully renovated throughout including a stunning new custom kitchen with a sub-zero fridge, wolf oven/range, soft close drawers and quartz countertops. A new primary bath and hall bath with double vanity, all new lighting and light fixtures, refinished floors, new carpeting, new back deck and fence, new landscaping, hardscaping, and more. Open circular floorplan, two fireplaces, eat-in kitchen area, crown molding, laundry on the second floor, skylights and ample sunlight throughout. All four bedrooms on the second floor are spacious and have great storage, with walk-in closets in multiple bedrooms. A finished basement with an open recreational space, media area and large storage room. Beautifully landscaped backyard with a large deck for lounging/dining and fully fenced. An attached 2 car garage with mudroom area. Walk to town and Corwin park, a great location!
Property Specifics
| Single Family | |
| — | |
| Traditional | |
| 1989 | |
| Full | |
| — | |
| No | |
| — |
| Cook | |
| — | |
| 0 / Not Applicable | |
| None | |
| Lake Michigan | |
| Public Sewer | |
| 11085296 | |
| 05182160120000 |
Nearby Schools
| NAME: | DISTRICT: | DISTANCE: | |
|---|---|---|---|
|
Grade School
Hubbard Woods Elementary School |
36 | — | |
|
Middle School
Carleton W Washburne School |
36 | Not in DB | |
|
High School
New Trier Twp H.s. Northfield/wi |
203 | Not in DB | |
|
Alternate Elementary School
The Skokie School |
— | Not in DB | |
Property History
| DATE: | EVENT: | PRICE: | SOURCE: |
|---|---|---|---|
| 31 Jul, 2013 | Sold | $945,000 | MRED MLS |
| 10 May, 2013 | Under contract | $969,000 | MRED MLS |
| 8 Apr, 2013 | Listed for sale | $969,000 | MRED MLS |
| 2 Aug, 2021 | Sold | $1,326,000 | MRED MLS |
| 19 May, 2021 | Under contract | $1,249,000 | MRED MLS |
| 13 May, 2021 | Listed for sale | $1,249,000 | MRED MLS |
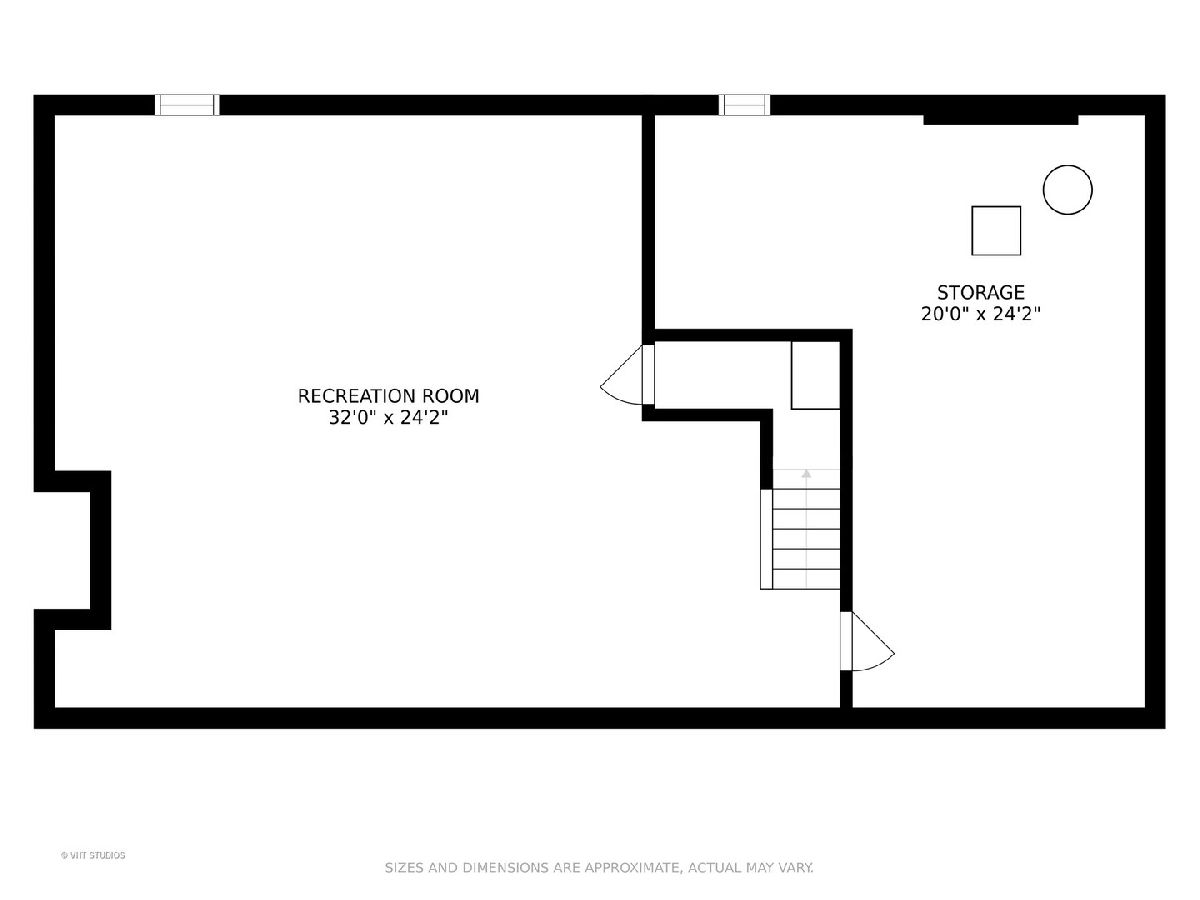
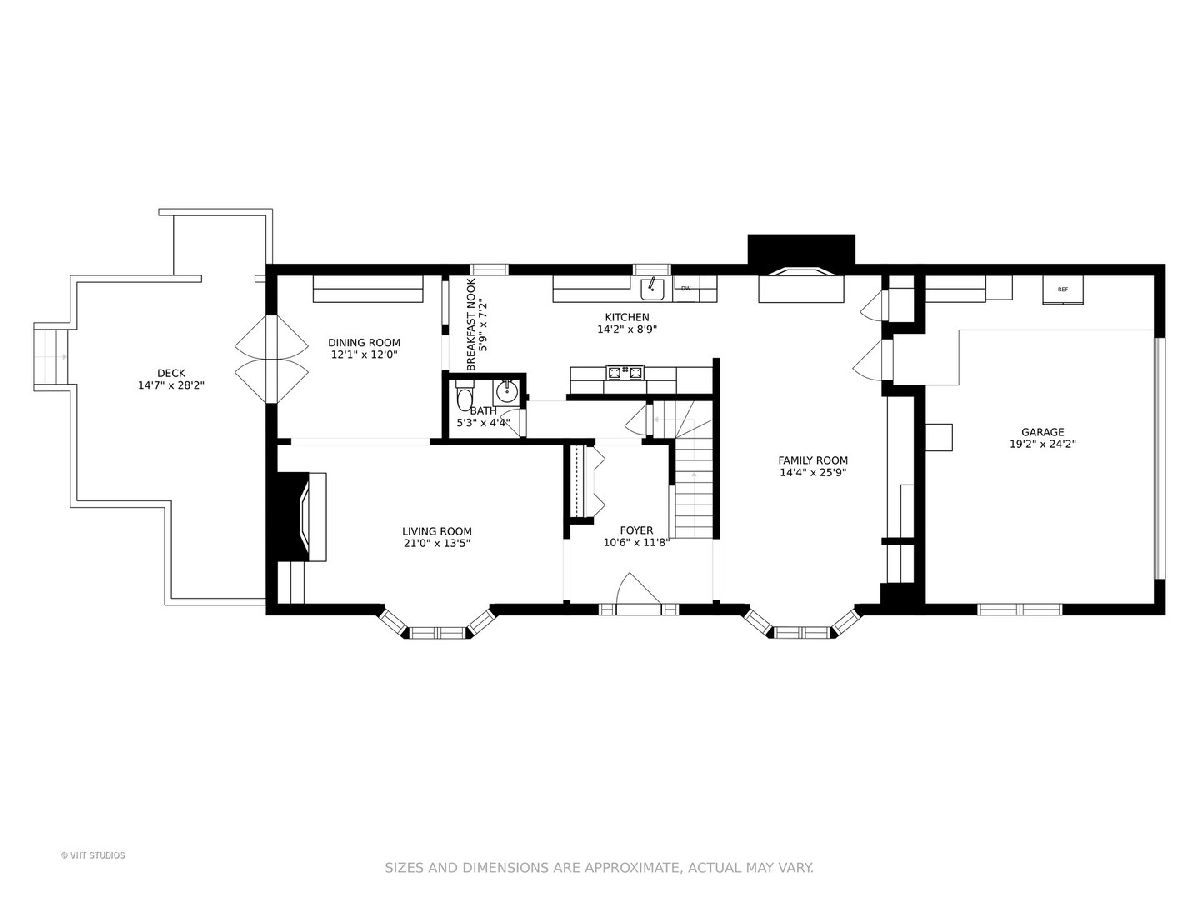
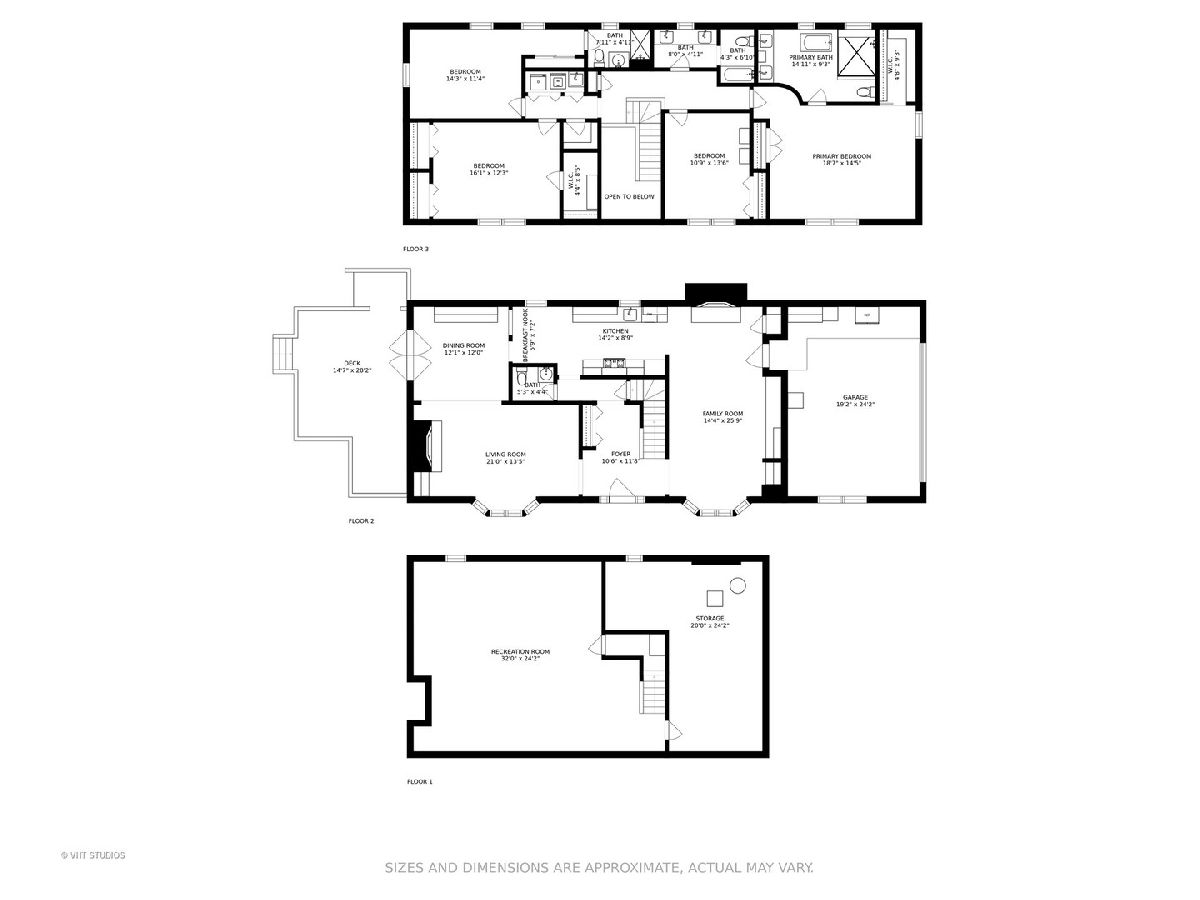
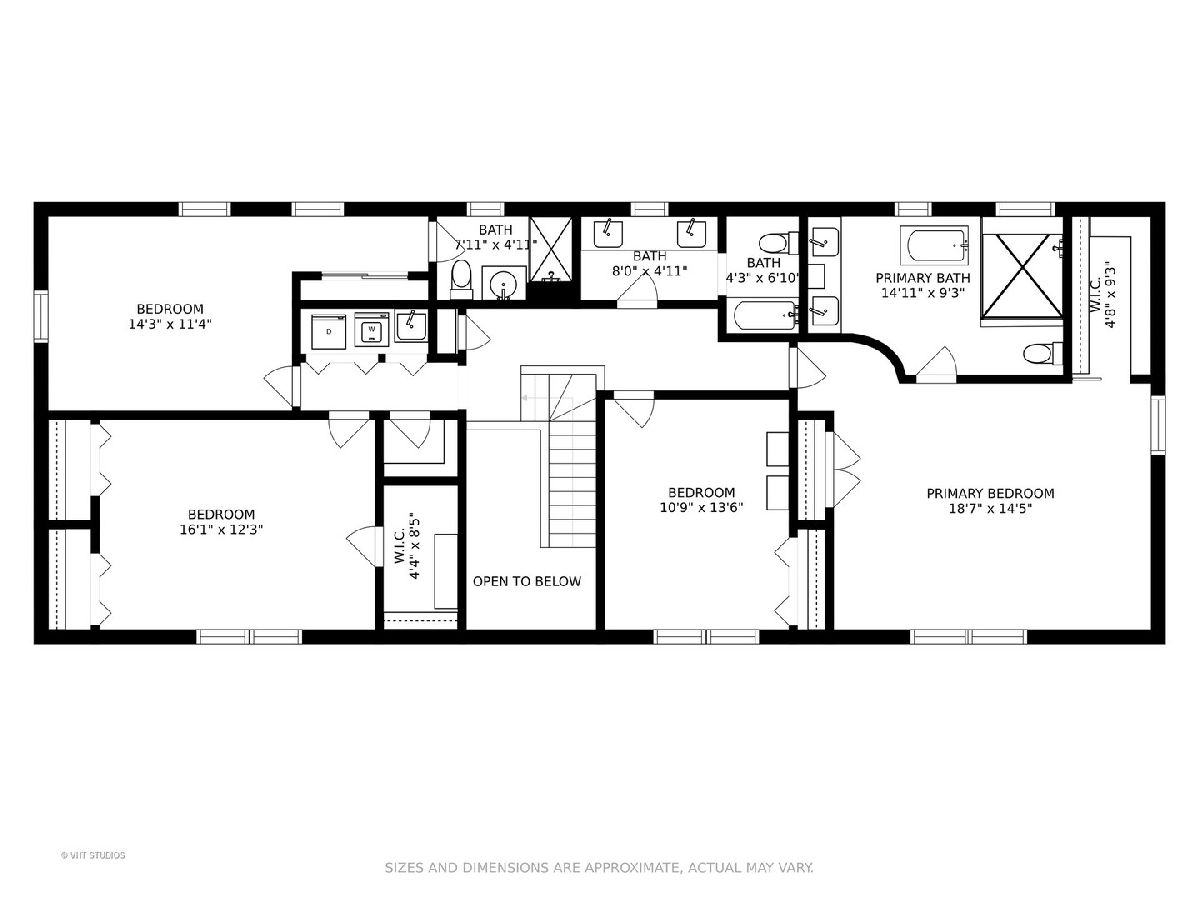
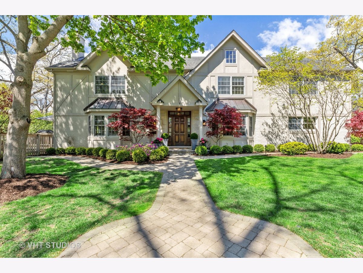
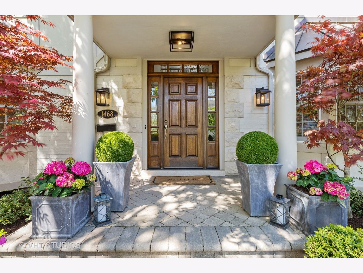
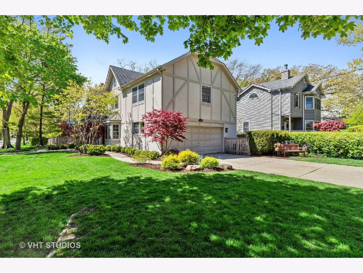
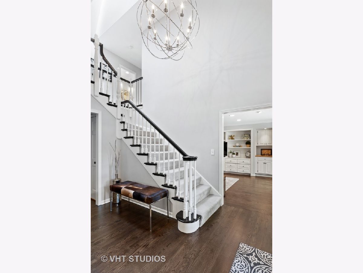
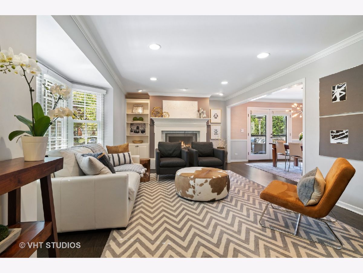
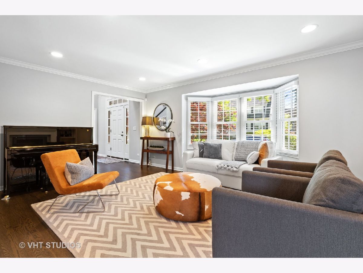
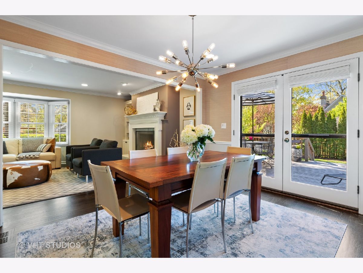
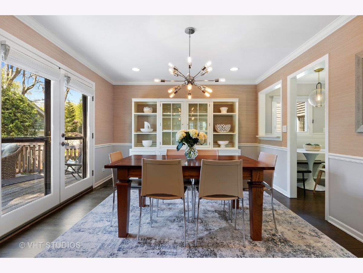
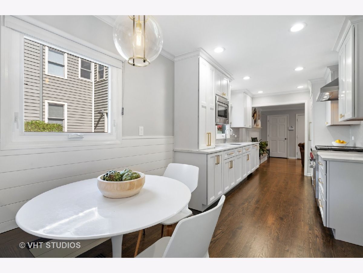
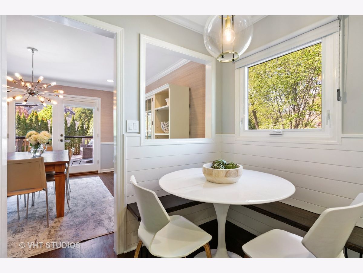
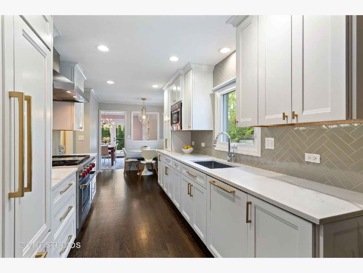
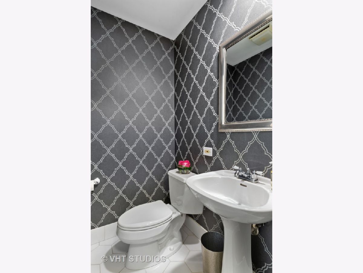
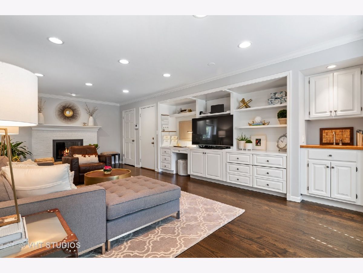
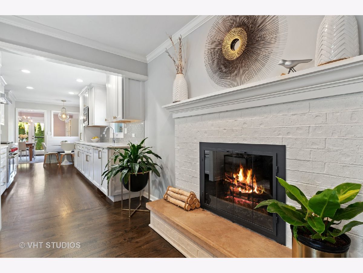
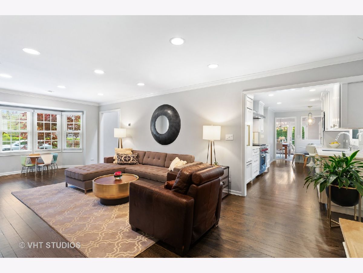
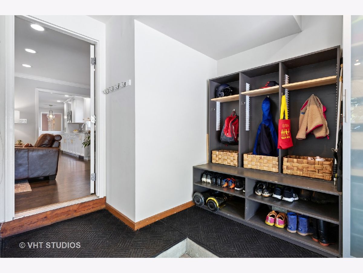
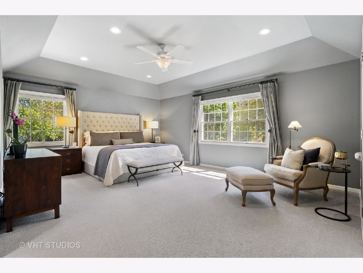
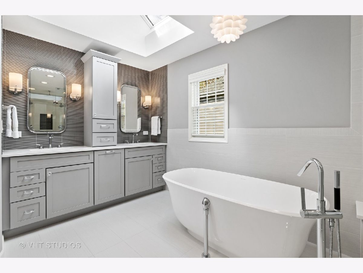
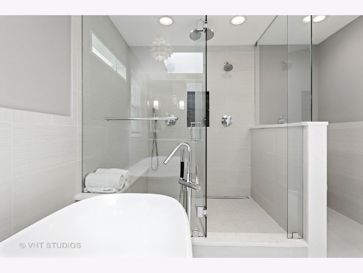
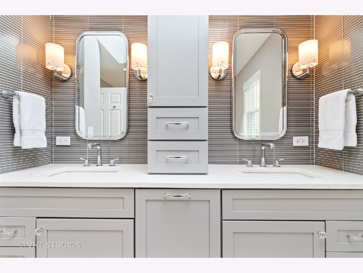
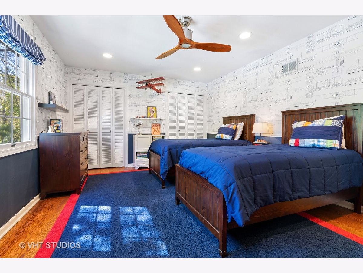
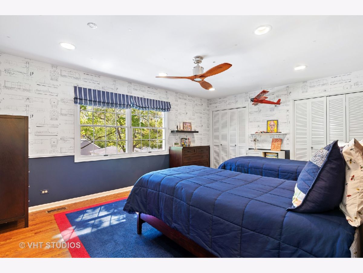
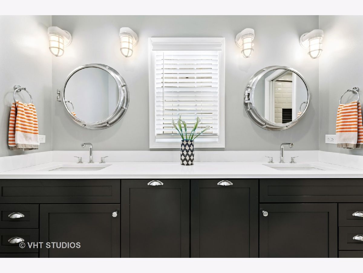
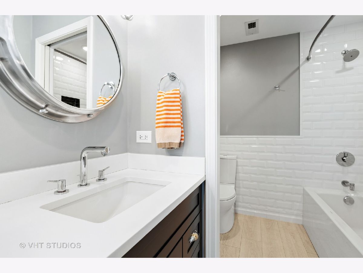
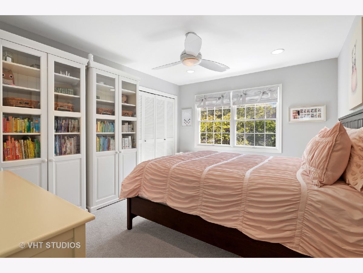
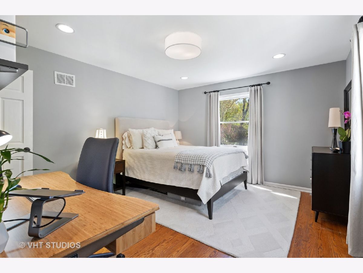
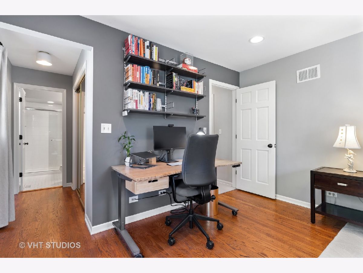
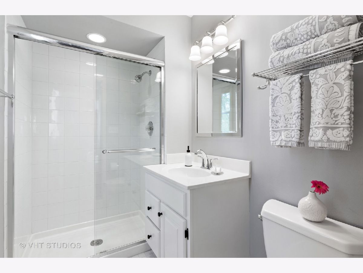
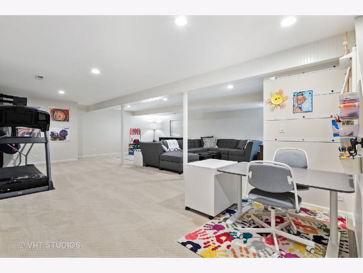
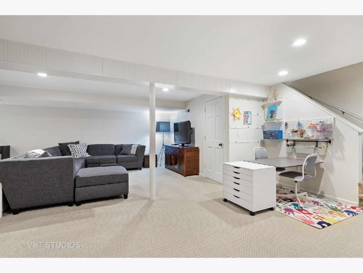
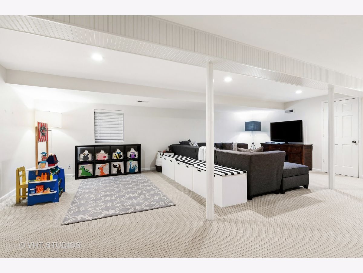
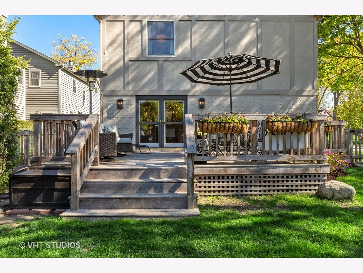
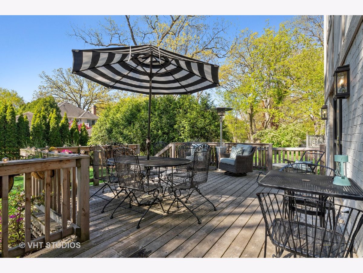
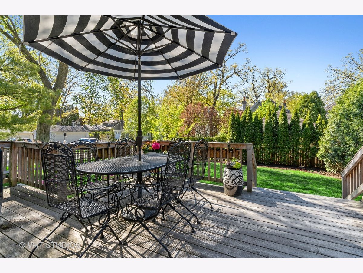
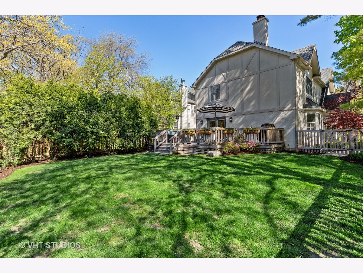
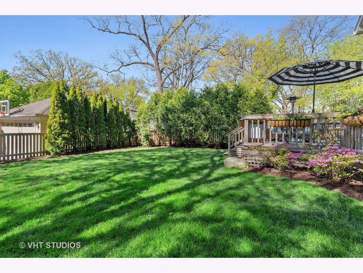
Room Specifics
Total Bedrooms: 4
Bedrooms Above Ground: 4
Bedrooms Below Ground: 0
Dimensions: —
Floor Type: Hardwood
Dimensions: —
Floor Type: Hardwood
Dimensions: —
Floor Type: Carpet
Full Bathrooms: 4
Bathroom Amenities: Separate Shower,Double Sink,Soaking Tub
Bathroom in Basement: 0
Rooms: Recreation Room,Storage,Walk In Closet,Foyer,Deck
Basement Description: Finished
Other Specifics
| 2 | |
| — | |
| Concrete | |
| Deck | |
| — | |
| 158.96X43.52 | |
| Pull Down Stair | |
| Full | |
| Vaulted/Cathedral Ceilings, Skylight(s), Bar-Wet, Hardwood Floors, Second Floor Laundry | |
| Range, Microwave, Dishwasher, High End Refrigerator, Washer, Dryer, Disposal, Stainless Steel Appliance(s), Range Hood | |
| Not in DB | |
| Park, Tennis Court(s), Curbs, Sidewalks, Street Lights, Street Paved | |
| — | |
| — | |
| Wood Burning, Gas Starter |
Tax History
| Year | Property Taxes |
|---|---|
| 2013 | $15,675 |
| 2021 | $15,418 |
Contact Agent
Nearby Similar Homes
Nearby Sold Comparables
Contact Agent
Listing Provided By
@properties






