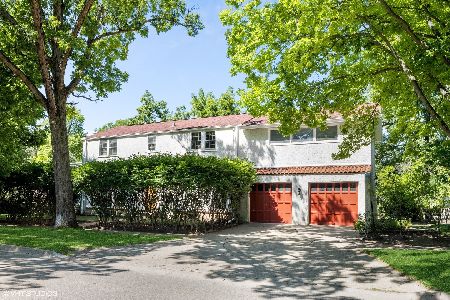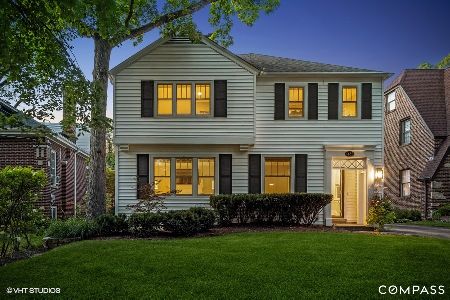1469 Scott Avenue, Winnetka, Illinois 60093
$825,000
|
Sold
|
|
| Status: | Closed |
| Sqft: | 2,446 |
| Cost/Sqft: | $337 |
| Beds: | 4 |
| Baths: | 4 |
| Year Built: | 1927 |
| Property Taxes: | $14,844 |
| Days On Market: | 1055 |
| Lot Size: | 0,16 |
Description
Prime Hubbard Woods/Winnetka Mediterranean style single family home with lovely architectural details. Uniquely positioned at the corner of Scott and Greenwood, where it straddles Winnetka and Glencoe and enjoys the best of both: a choice of school districts and participation as a resident in both park districts. Wonderful center-entry floor plan features gracious main-floor rooms with large windows. The expansive living room with new hardwood floors has a fireplace flanked by built-ins and opens to a fabulous light-filled sunroom/den/office with stunning French doors that open to the yard. South facing for extra light. Formal dining room with decorative moldings and new lighting. Spacious kitchen with granite counters, stainless steel appliances & a breakfast bar leads to attached 2 car heated garage. Refinished hardwood in both kitchen and dining. Four bedrooms & two baths on the second level include an expanded primary bedroom with a tandem office. This office area could be made into a large primary bath ensuite if so desired. The finished lower level with washer/dryer and a full bath is plumbed for a wet bar and adds a play/rec room. Two side yards provide ample space for outdoor play & entertainment. All baths are classic vintage style; the kitchen was last remodeled in 2004 with Viking dual oven stove. 2 new flat roofs in 2021 and more roof updates in 2022 including new flashing over garage and gutter replacement. New stucco and exterior paint and boiler in 2022. Other updates include new paint, updated lighting, hardware and switches in some rooms. An exceptional home and opportunity in a great neighborhood with parks, bike trail, and forest preserve all nearby.
Property Specifics
| Single Family | |
| — | |
| — | |
| 1927 | |
| — | |
| — | |
| No | |
| 0.16 |
| Cook | |
| — | |
| 0 / Not Applicable | |
| — | |
| — | |
| — | |
| 11726805 | |
| 05182120230000 |
Nearby Schools
| NAME: | DISTRICT: | DISTANCE: | |
|---|---|---|---|
|
Grade School
Hubbard Woods Elementary School |
36 | — | |
|
Middle School
Carleton W Washburne School |
36 | Not in DB | |
|
High School
New Trier Twp H.s. Northfield/wi |
203 | Not in DB | |
Property History
| DATE: | EVENT: | PRICE: | SOURCE: |
|---|---|---|---|
| 10 Dec, 2021 | Sold | $747,000 | MRED MLS |
| 8 Nov, 2021 | Under contract | $785,000 | MRED MLS |
| — | Last price change | $799,000 | MRED MLS |
| 28 Sep, 2021 | Listed for sale | $799,000 | MRED MLS |
| 27 Apr, 2023 | Sold | $825,000 | MRED MLS |
| 2 Mar, 2023 | Under contract | $825,000 | MRED MLS |
| 27 Feb, 2023 | Listed for sale | $825,000 | MRED MLS |
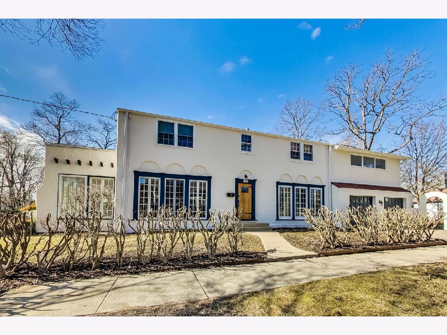
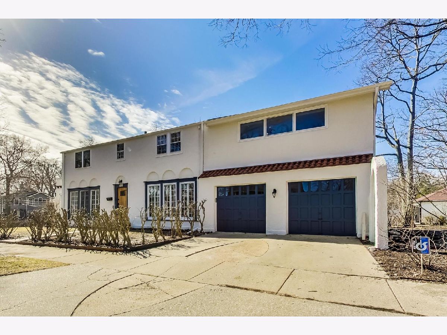
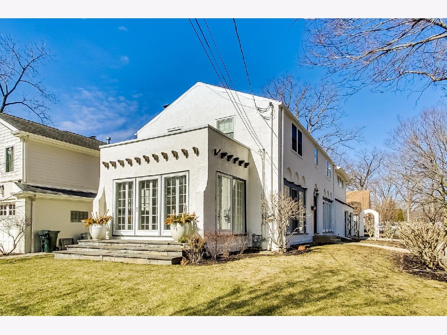
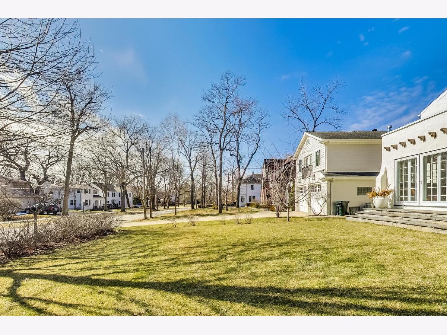
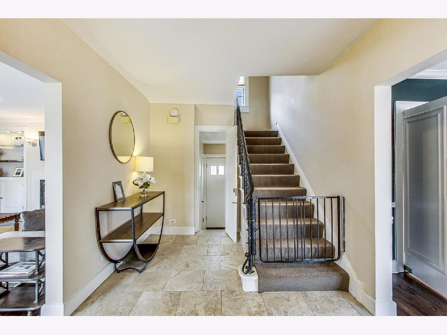
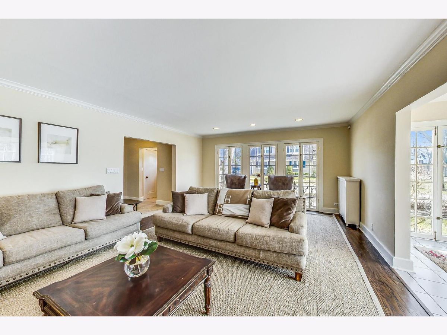
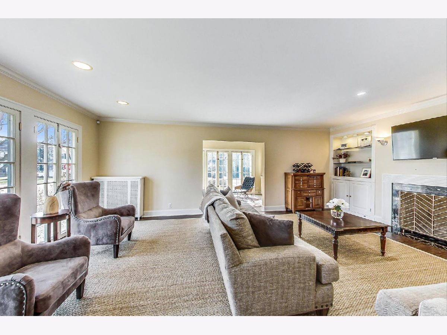
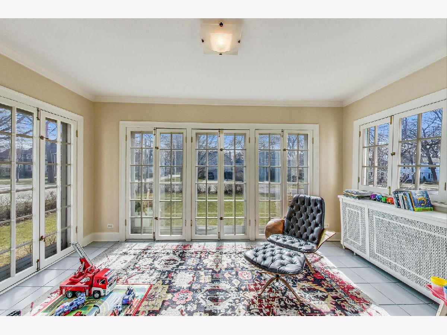
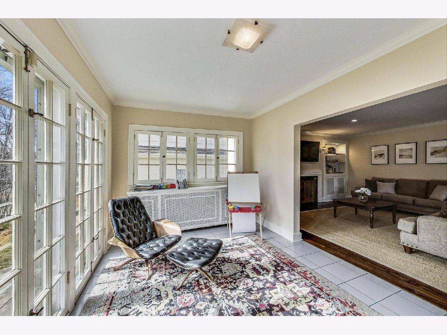
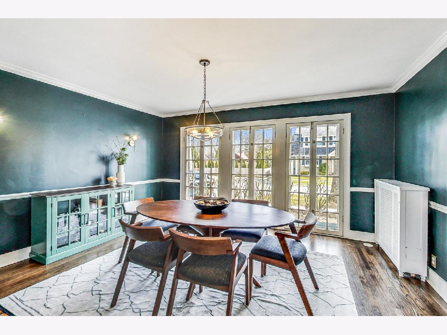
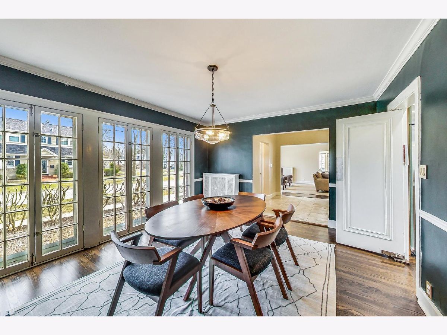
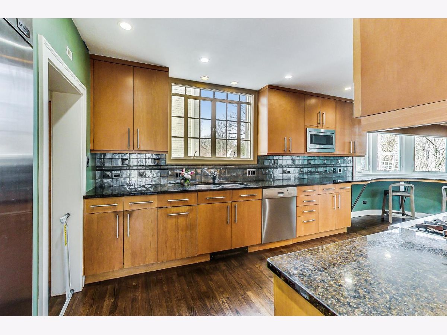
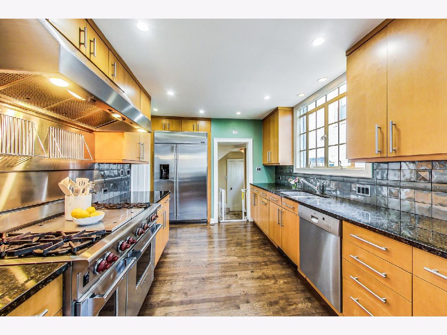
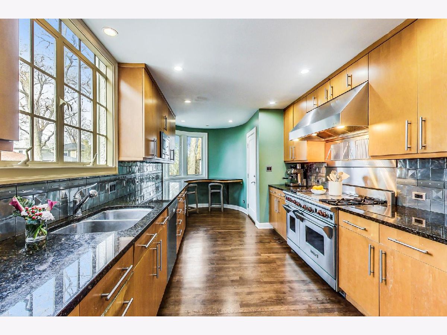
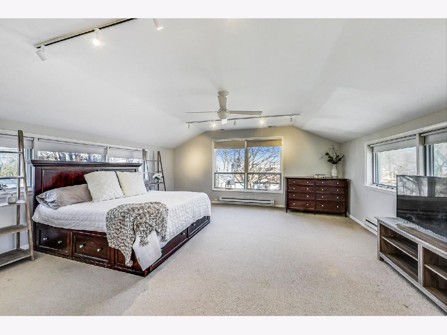
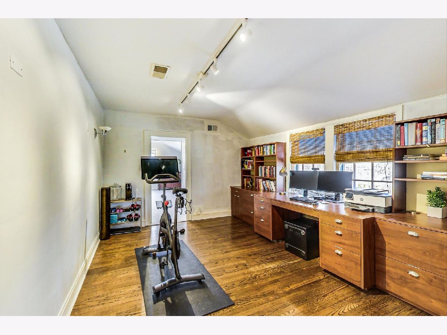
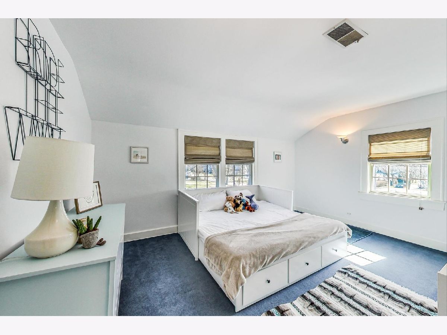
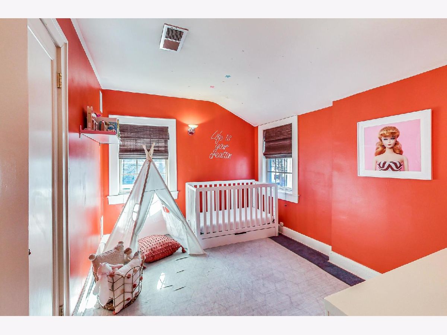
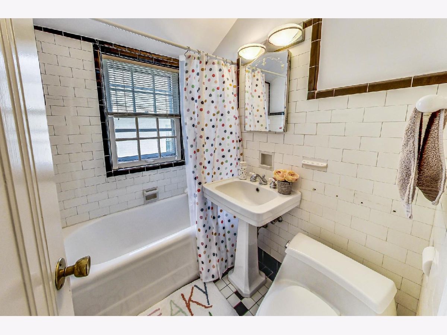
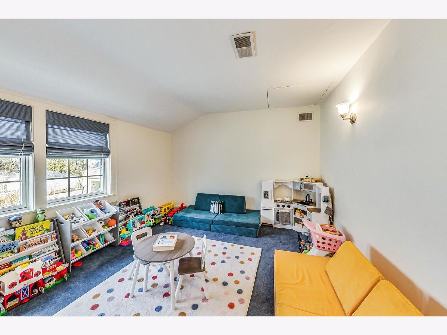
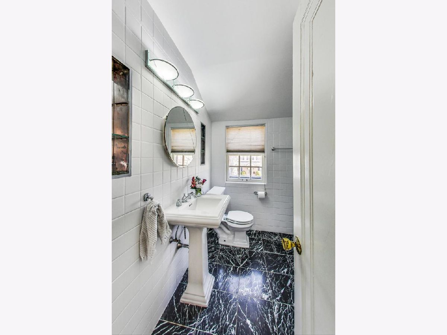
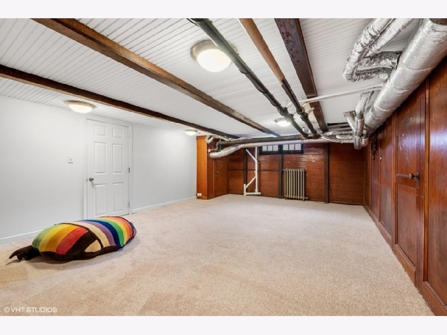
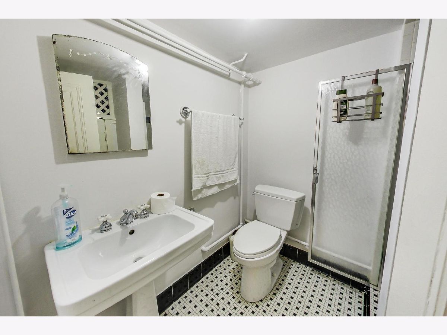
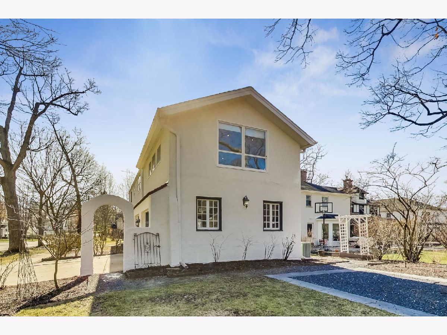
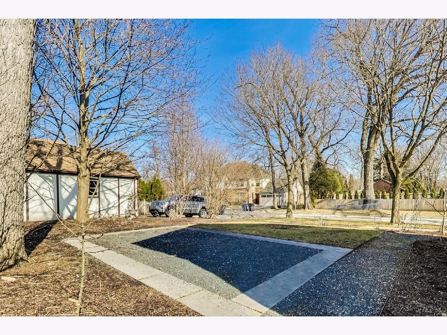
Room Specifics
Total Bedrooms: 4
Bedrooms Above Ground: 4
Bedrooms Below Ground: 0
Dimensions: —
Floor Type: —
Dimensions: —
Floor Type: —
Dimensions: —
Floor Type: —
Full Bathrooms: 4
Bathroom Amenities: —
Bathroom in Basement: 1
Rooms: —
Basement Description: Finished
Other Specifics
| 2 | |
| — | |
| — | |
| — | |
| — | |
| 44X159.29 | |
| — | |
| — | |
| — | |
| — | |
| Not in DB | |
| — | |
| — | |
| — | |
| — |
Tax History
| Year | Property Taxes |
|---|---|
| 2021 | $14,666 |
| 2023 | $14,844 |
Contact Agent
Nearby Similar Homes
Nearby Sold Comparables
Contact Agent
Listing Provided By
Compass





