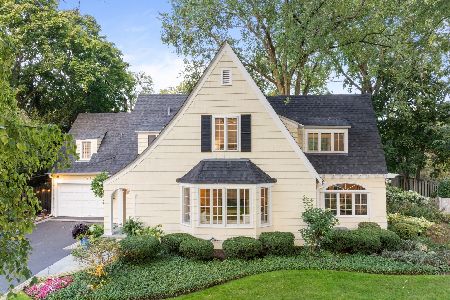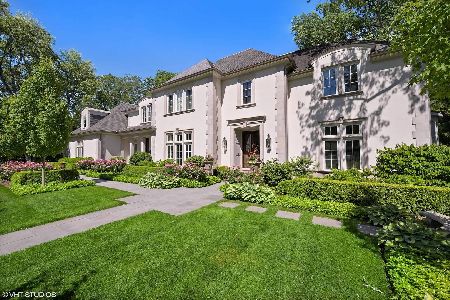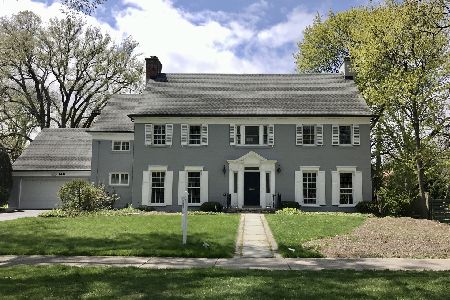147 Birch Street, Winnetka, Illinois 60093
$1,215,000
|
Sold
|
|
| Status: | Closed |
| Sqft: | 0 |
| Cost/Sqft: | — |
| Beds: | 4 |
| Baths: | 5 |
| Year Built: | 1926 |
| Property Taxes: | $24,296 |
| Days On Market: | 3146 |
| Lot Size: | 0,43 |
Description
Picturesque traditional English home situated on almost a half acre in private cul du sac setting. Elegant living room with wide planked oak floors, leaded glass windows and fireplace. Inviting dining room is well located between the living room and kitchen. Stunning Olive and Christian kitchen with AGA stove, island and desk area. Sun filled family room with fireplace opens to delightful screened porch. Amazing manicured yard with slate terrace. Spacious master suite features wall of closets and luxurious bath with double sinks, whirlpool tub and separate shower. 2nd floor Library could be a 5th bedroom.
Property Specifics
| Single Family | |
| — | |
| English | |
| 1926 | |
| Partial | |
| — | |
| No | |
| 0.43 |
| Cook | |
| — | |
| 0 / Not Applicable | |
| None | |
| Lake Michigan | |
| Sewer-Storm | |
| 09651021 | |
| 05204110020000 |
Nearby Schools
| NAME: | DISTRICT: | DISTANCE: | |
|---|---|---|---|
|
Grade School
Crow Island Elementary School |
36 | — | |
|
Middle School
Carleton W Washburne School |
36 | Not in DB | |
|
High School
New Trier Twp H.s. Northfield/wi |
203 | Not in DB | |
|
Alternate Elementary School
The Skokie School |
— | Not in DB | |
Property History
| DATE: | EVENT: | PRICE: | SOURCE: |
|---|---|---|---|
| 7 Feb, 2019 | Sold | $1,215,000 | MRED MLS |
| 14 Mar, 2018 | Under contract | $1,299,000 | MRED MLS |
| 7 Jun, 2017 | Listed for sale | $1,299,000 | MRED MLS |
Room Specifics
Total Bedrooms: 4
Bedrooms Above Ground: 4
Bedrooms Below Ground: 0
Dimensions: —
Floor Type: Hardwood
Dimensions: —
Floor Type: Hardwood
Dimensions: —
Floor Type: Hardwood
Full Bathrooms: 5
Bathroom Amenities: Whirlpool,Separate Shower,Double Sink
Bathroom in Basement: 1
Rooms: Recreation Room,Library,Screened Porch,Exercise Room,Sitting Room
Basement Description: Finished
Other Specifics
| 1.5 | |
| Brick/Mortar | |
| Asphalt,Circular | |
| Patio, Porch Screened, Storms/Screens | |
| Cul-De-Sac,Fenced Yard,Landscaped | |
| 100 X 186 | |
| Full,Pull Down Stair,Unfinished | |
| Full | |
| Bar-Wet, Hardwood Floors, Second Floor Laundry | |
| Double Oven, Range, Microwave, Dishwasher, Refrigerator, Washer, Dryer, Disposal | |
| Not in DB | |
| Sidewalks, Street Lights, Street Paved | |
| — | |
| — | |
| Gas Log |
Tax History
| Year | Property Taxes |
|---|---|
| 2019 | $24,296 |
Contact Agent
Nearby Similar Homes
Nearby Sold Comparables
Contact Agent
Listing Provided By
Coldwell Banker Residential












