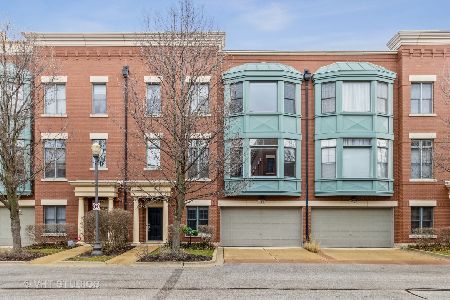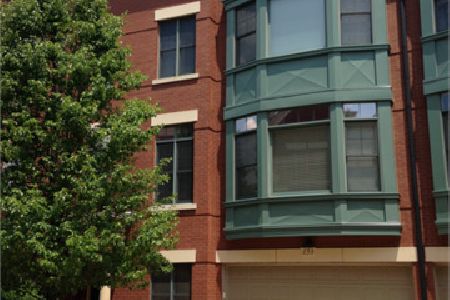147 Dawson Drive, Elgin, Illinois 60120
$160,000
|
Sold
|
|
| Status: | Closed |
| Sqft: | 2,400 |
| Cost/Sqft: | $79 |
| Beds: | 2 |
| Baths: | 4 |
| Year Built: | 2005 |
| Property Taxes: | $7,987 |
| Days On Market: | 5740 |
| Lot Size: | 0,00 |
Description
Biggest Dawson Model with upgraded 4th level rec room & bath with deck can be easily convert to a 3rd bedroom. End unit with bay windows, 9-10 ceiling. Newly updated thru-out. Shows like a model unit, priced like a shortsale, but not a Short sale and can close quickly. all you need is appliances and move in. Sold AS-IS.
Property Specifics
| Condos/Townhomes | |
| — | |
| — | |
| 2005 | |
| None | |
| DAWSON | |
| No | |
| — |
| Kane | |
| — | |
| 120 / — | |
| Insurance,Lawn Care,Scavenger,Snow Removal | |
| Public | |
| Public Sewer | |
| 07481896 | |
| 0613353009 |
Nearby Schools
| NAME: | DISTRICT: | DISTANCE: | |
|---|---|---|---|
|
Grade School
Channing Memorial Elementary Sch |
46 | — | |
|
Middle School
Ellis Middle School |
46 | Not in DB | |
|
High School
Elgin High School |
46 | Not in DB | |
Property History
| DATE: | EVENT: | PRICE: | SOURCE: |
|---|---|---|---|
| 9 Jun, 2010 | Sold | $160,000 | MRED MLS |
| 27 Apr, 2010 | Under contract | $189,900 | MRED MLS |
| — | Last price change | $199,900 | MRED MLS |
| 26 Mar, 2010 | Listed for sale | $199,900 | MRED MLS |
Room Specifics
Total Bedrooms: 2
Bedrooms Above Ground: 2
Bedrooms Below Ground: 0
Dimensions: —
Floor Type: Carpet
Full Bathrooms: 4
Bathroom Amenities: Separate Shower,Double Sink
Bathroom in Basement: 0
Rooms: Den,Gallery,Office
Basement Description: —
Other Specifics
| 2 | |
| Concrete Perimeter | |
| Concrete | |
| Deck, Storms/Screens, End Unit | |
| — | |
| 34X24 | |
| — | |
| Full | |
| Bar-Wet, Hardwood Floors, Laundry Hook-Up in Unit | |
| — | |
| Not in DB | |
| — | |
| — | |
| — | |
| Attached Fireplace Doors/Screen, Gas Starter |
Tax History
| Year | Property Taxes |
|---|---|
| 2010 | $7,987 |
Contact Agent
Nearby Similar Homes
Nearby Sold Comparables
Contact Agent
Listing Provided By
Hunter's Realty, Inc.






