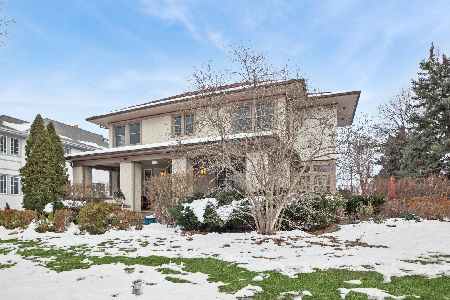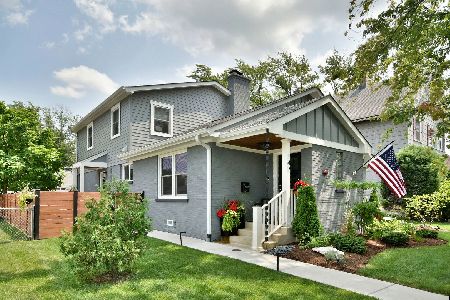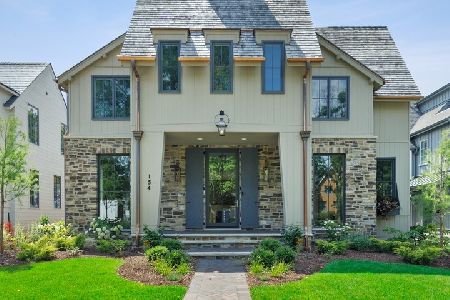147 Evergreen Avenue, Elmhurst, Illinois 60126
$795,000
|
Sold
|
|
| Status: | Closed |
| Sqft: | 2,733 |
| Cost/Sqft: | $291 |
| Beds: | 5 |
| Baths: | 3 |
| Year Built: | 1955 |
| Property Taxes: | $7,757 |
| Days On Market: | 1287 |
| Lot Size: | 0,00 |
Description
Fabulous center of town home on the coveted "tree street" of Evergreen Avenue in the heart of Elmhurst's downtown district. This prime location coupled with its stunning renovation makes this home a must see! The home was totally transformed from top to bottom in 2022. You'll love this walk to everything location in the coveted Hawthorne School district. The stunning renovation includes 5, Bedrooms, 3 gorgeous, new bathrooms, 2 fireplaces, and a finished basement. The flow, floor plan and square footage was reimagined for today's family. The exterior showcases a new color scheme as well as Hardie board siding, soffits, and facia and a new roof and gutters on both the home and garage. Don't miss the new exterior architectural details such as the new front, side, and back entries. Plus, take in the clean look of new sidewalks, driveway, patio and garage floor. Beautiful new landscaping completes the exterior renovation. As you enter the home you will discover a bright entertaining area with fireplace and dining. The inviting and functional kitchen features custom cabinets, white countertops, and stainless-steel appliances. There are many high-end details in this home including custom millwork and finished 2 1/2" wide red oak floors as well as superb lighting systems. The first floor also features a generous sized guest bedroom, a home office and a functional laundry room, complete granite countertops and utility sink. The second floor boasts four additional bedrooms along with a stunning new bathroom. The basement features a large family room with recessed lighting & custom fixtures as well as luxury, vinyl padded floor planks and a fireplace with newly lime washed finish plus a spectacular full bathroom. There is ample storage in the basement with room to create another bedroom or office. Additional Features include, New 200 amp underground electric service, new underground plumbing, hardwired & interconnected fire and carbon monoxide detectors, and new panel in the garage for future electric car charging. There was no detail that was overlooked in this gorgeous Elmhurst home.
Property Specifics
| Single Family | |
| — | |
| — | |
| 1955 | |
| — | |
| — | |
| No | |
| — |
| Du Page | |
| — | |
| — / Not Applicable | |
| — | |
| — | |
| — | |
| 11464810 | |
| 0602217004 |
Nearby Schools
| NAME: | DISTRICT: | DISTANCE: | |
|---|---|---|---|
|
Grade School
Hawthorne Elementary School |
205 | — | |
|
Middle School
Sandburg Middle School |
205 | Not in DB | |
|
High School
York Community High School |
205 | Not in DB | |
|
Alternate Junior High School
Churchville Middle School |
— | Not in DB | |
Property History
| DATE: | EVENT: | PRICE: | SOURCE: |
|---|---|---|---|
| 17 Aug, 2022 | Sold | $795,000 | MRED MLS |
| 17 Jul, 2022 | Under contract | $795,000 | MRED MLS |
| 14 Jul, 2022 | Listed for sale | $795,000 | MRED MLS |
| 23 Sep, 2024 | Sold | $985,000 | MRED MLS |
| 9 Aug, 2024 | Under contract | $999,900 | MRED MLS |
| 5 Aug, 2024 | Listed for sale | $999,900 | MRED MLS |
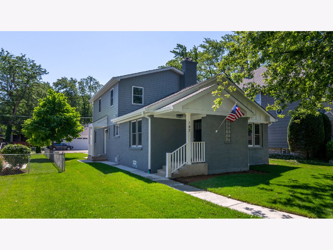
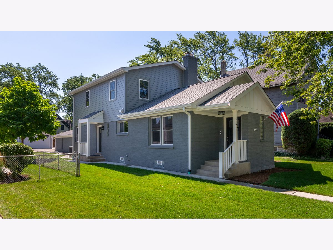
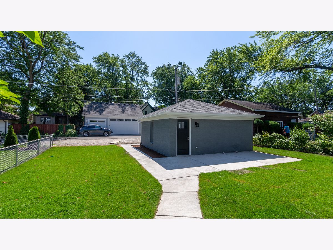
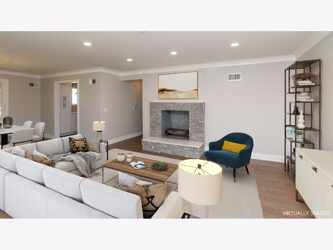
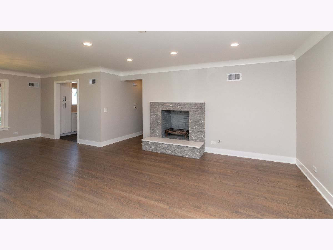
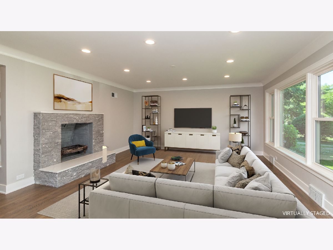
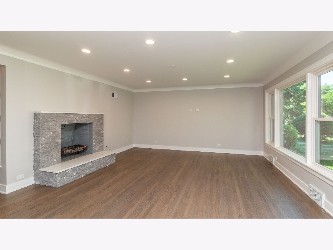
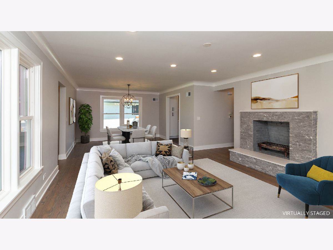
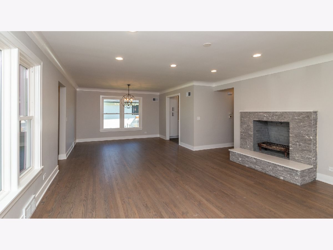
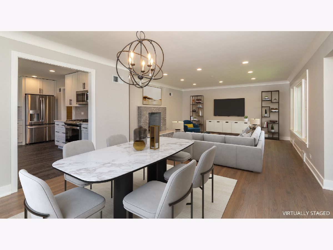
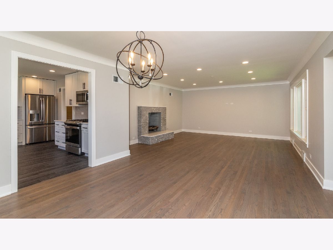
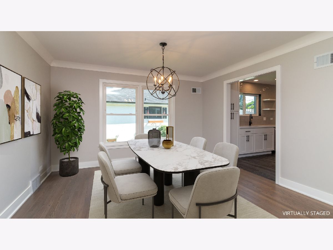
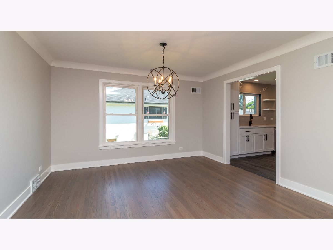
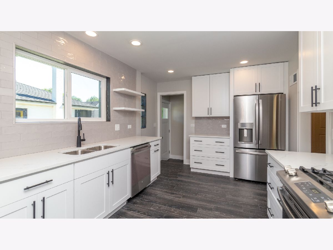
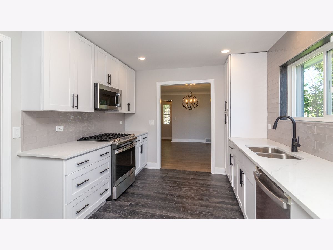
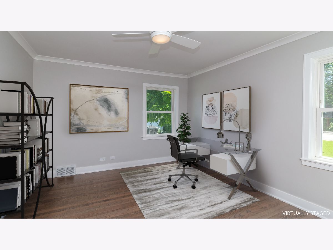
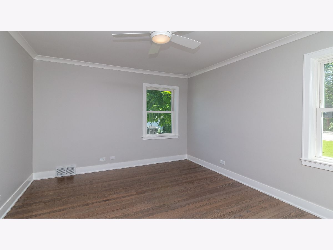
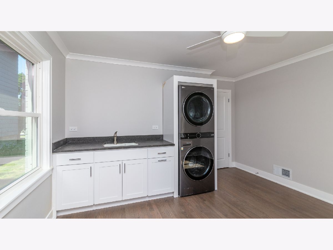
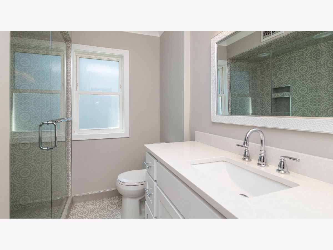
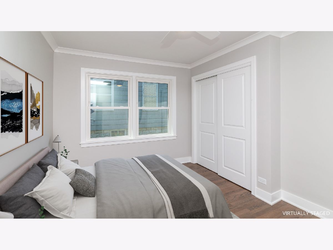
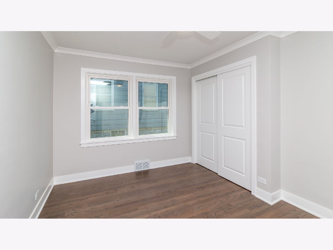
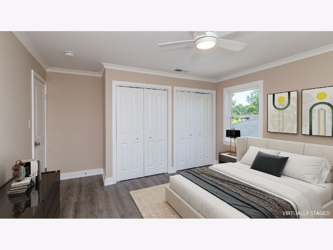
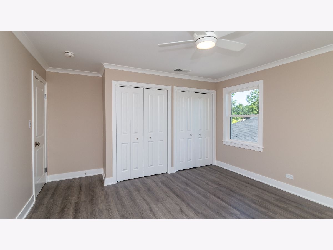
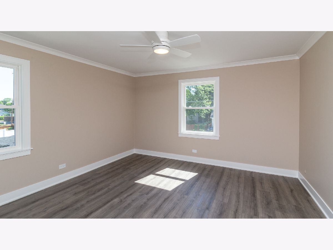
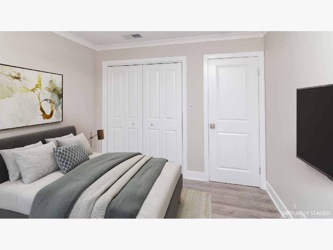
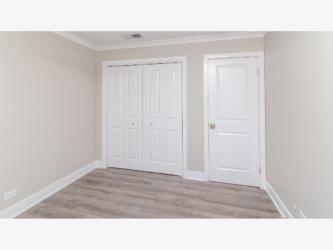
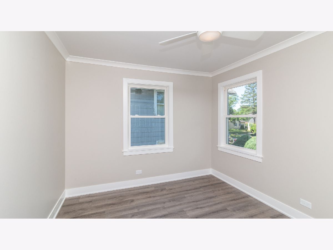
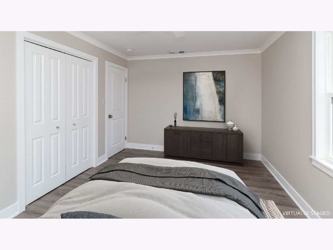
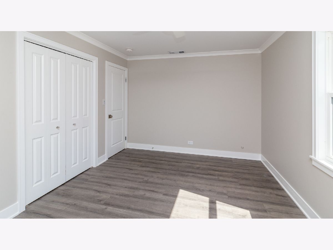
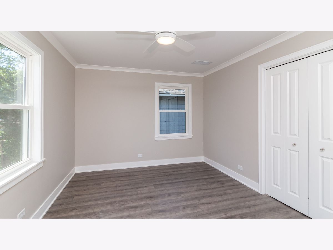
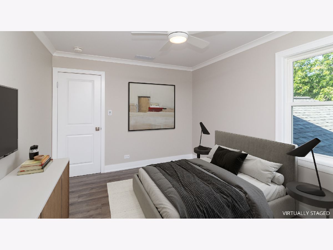
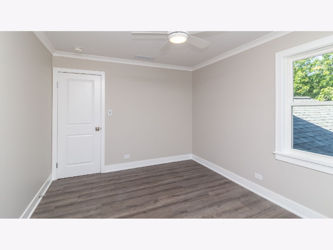
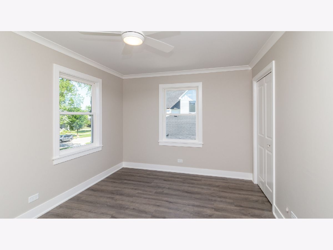
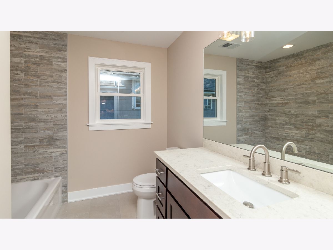
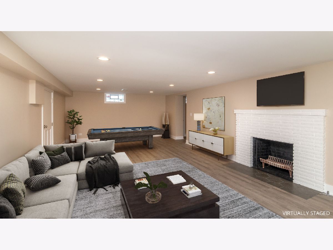
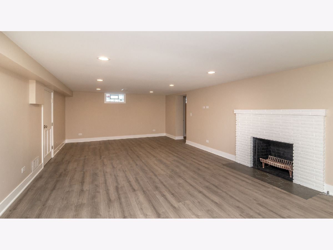
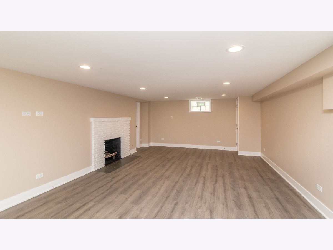
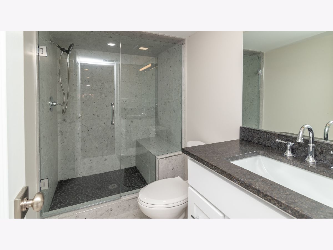
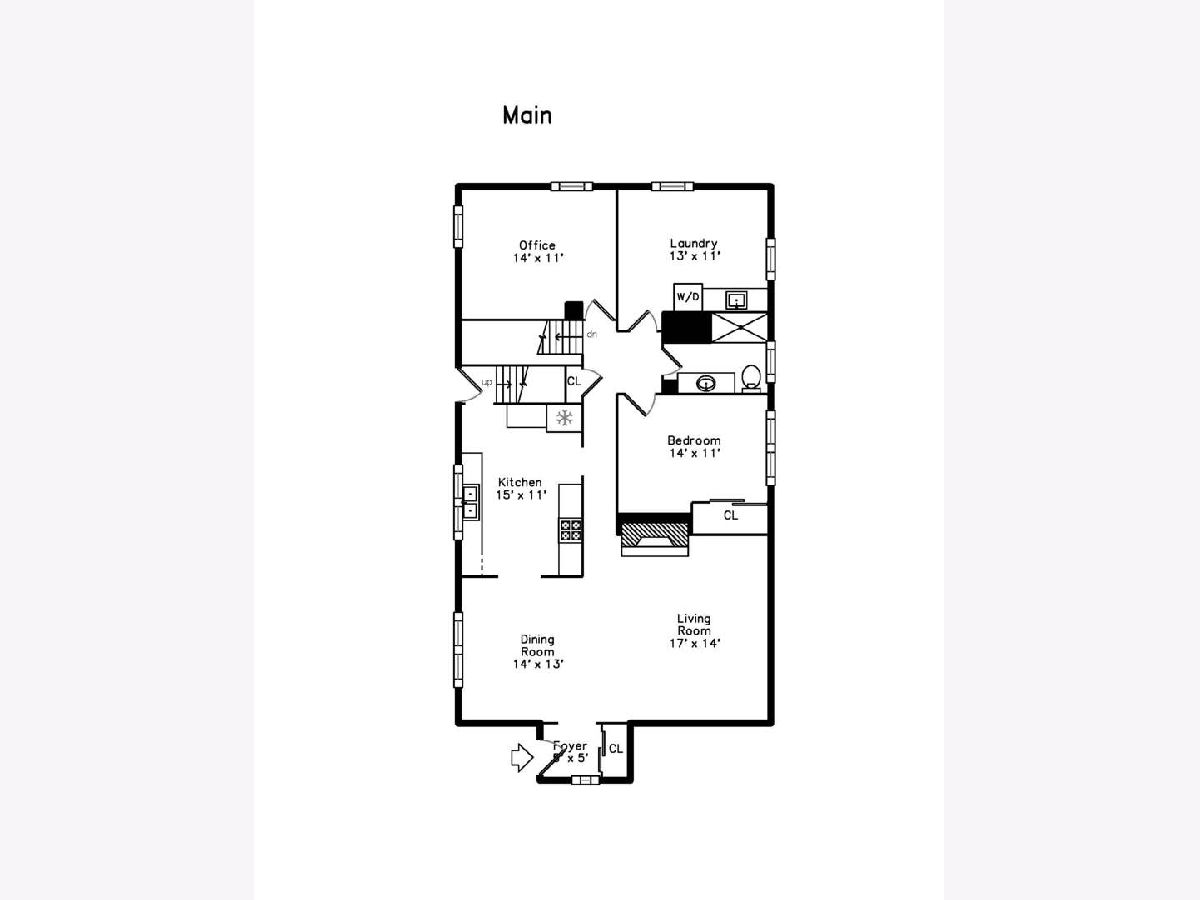
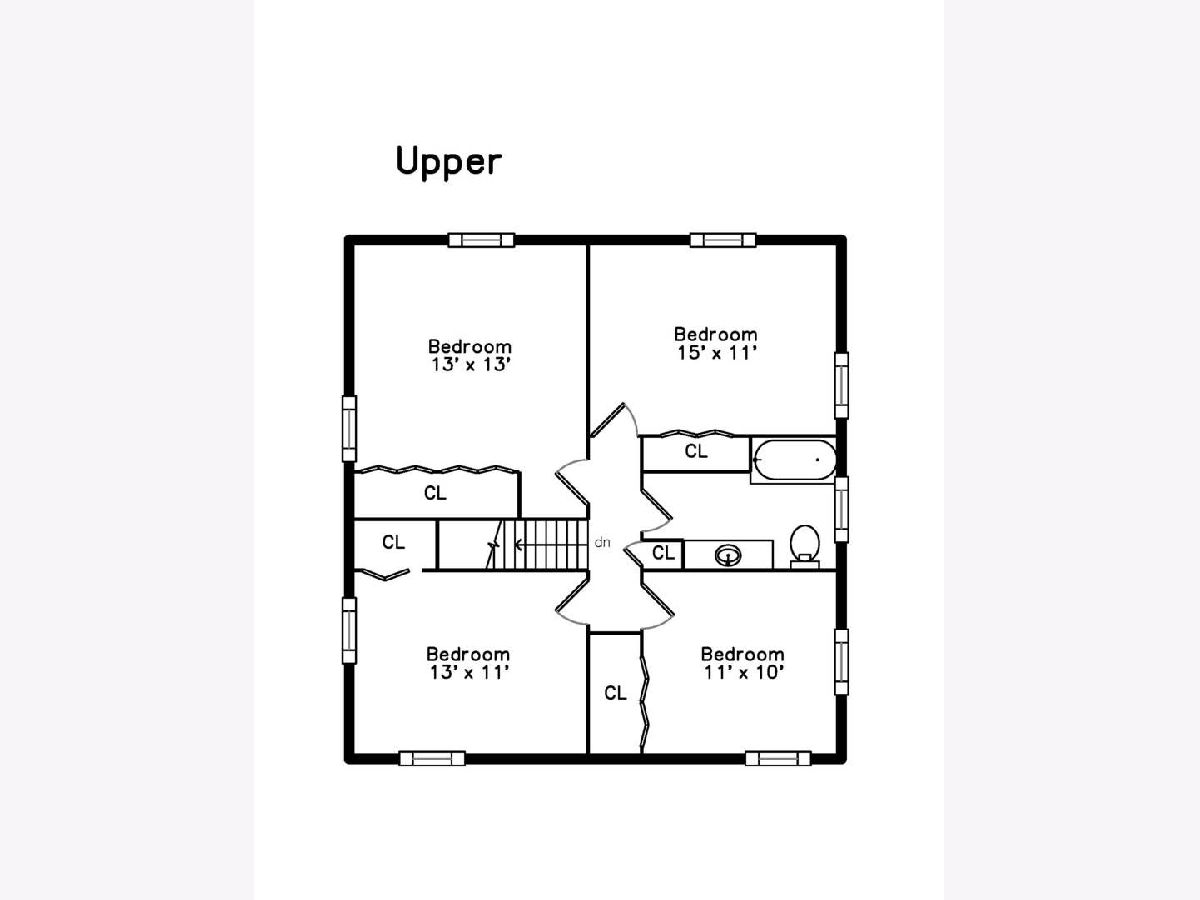
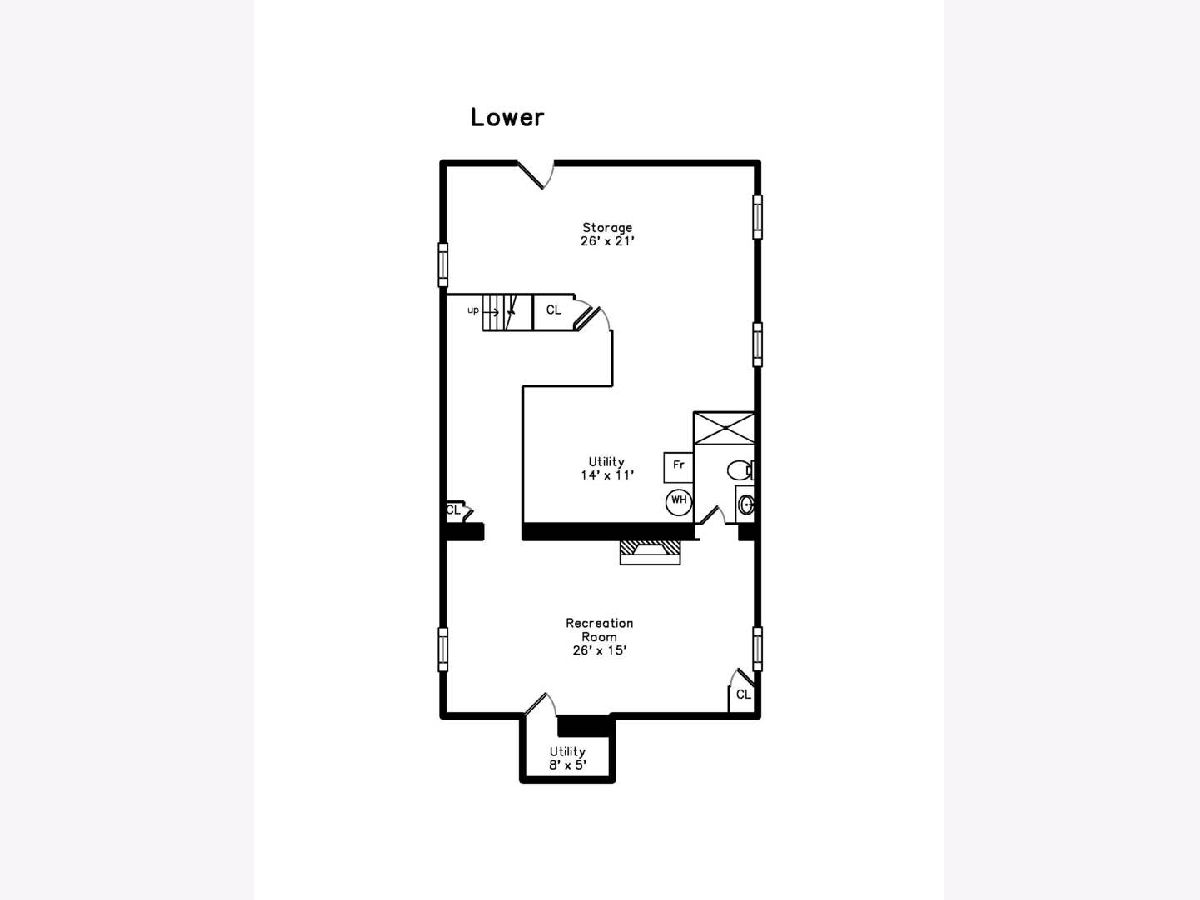
Room Specifics
Total Bedrooms: 5
Bedrooms Above Ground: 5
Bedrooms Below Ground: 0
Dimensions: —
Floor Type: —
Dimensions: —
Floor Type: —
Dimensions: —
Floor Type: —
Dimensions: —
Floor Type: —
Full Bathrooms: 3
Bathroom Amenities: —
Bathroom in Basement: 1
Rooms: —
Basement Description: Partially Finished
Other Specifics
| 2 | |
| — | |
| Asphalt | |
| — | |
| — | |
| 50X150 | |
| — | |
| — | |
| — | |
| — | |
| Not in DB | |
| — | |
| — | |
| — | |
| — |
Tax History
| Year | Property Taxes |
|---|---|
| 2022 | $7,757 |
| 2024 | $15,322 |
Contact Agent
Nearby Similar Homes
Nearby Sold Comparables
Contact Agent
Listing Provided By
MO2 Brokerage LLC





