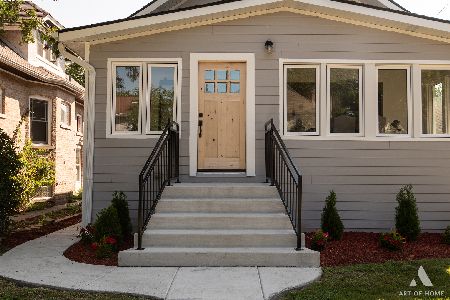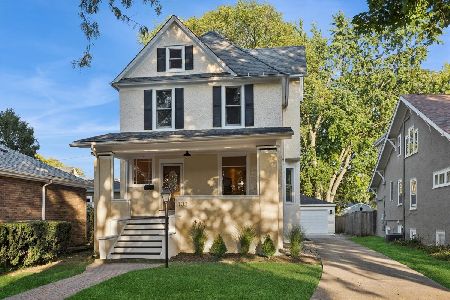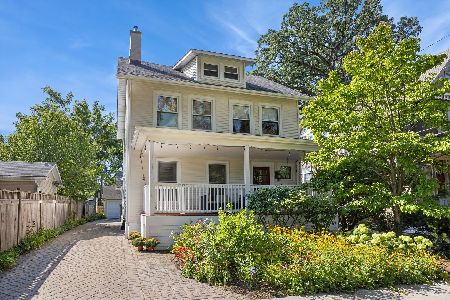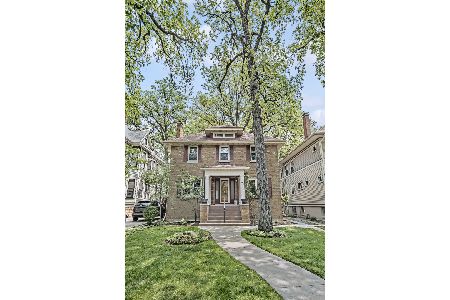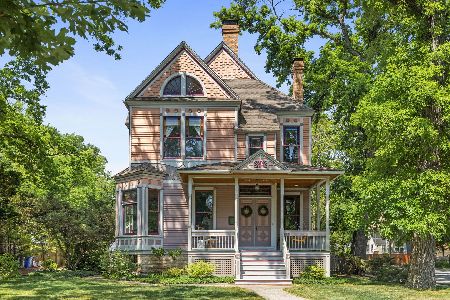147 Gale Avenue, River Forest, Illinois 60305
$825,000
|
Sold
|
|
| Status: | Closed |
| Sqft: | 3,900 |
| Cost/Sqft: | $218 |
| Beds: | 4 |
| Baths: | 4 |
| Year Built: | 1918 |
| Property Taxes: | $19,328 |
| Days On Market: | 1622 |
| Lot Size: | 0,26 |
Description
One of River Forest's finest, unique, and well-built brick bungalow gems on a 200 x 65ft lot and over is ready for you to call it home. This is a rare opportunity to own a home with so much history that include pieces throughout the home that help tell the amazing stories coupled with beauty and elegance. Inspiring original charm, details, and finishes throughout the home were devotedly preserved. Enter from the sizable foyer into the expansive fully open concept layout main level from the sunroom to the kitchen, and hardwood flooring throughout. Truly an entertainer's oasis, featuring a sun-room drenched with natural light through the copious number of windows, expansive living room with wood-burning fireplace, spacious formal dining room that opens up into a luminous library with French doors, full bathroom, bedroom, office, spacious kitchen joined by a sunny breakfast room, and a mudroom leading to attached heated 2-car garage. 2ndfloor features four generous size bedrooms with custom built deep closet spaces and two full baths with a whirlpool tub. Step down into the magnificent basement spanning over 2,200 sq.ft. finished space with multiple rooms with large windows, and new porcelain/stone/tile floors. Extra-large family room with wood-burning fireplace, bedroom/bonus room with attached full bathroom and marble sauna room, laundry room, two storage rooms, and two bonus rooms. Basement is great for an in-law suite, nanny/au pair living as it has an independent entry and exit from the front of the house and the back. Home features multi-level, zoned forced-air cooling and heating, plus hot water radiator heating. Backyard features stone paved patio, fenced-in yard and a stone barbecue pit. Conveniently located minutes from Washington Common and Keystone parks (Park District Program Locations), Lincoln Elementary, River Forest Community Center, Nature Center, Thatcher Woods Forest Preserve, hiking, downtown Forest Park/Oak Park, trails, and the Metra to downtown Chicago.
Property Specifics
| Single Family | |
| — | |
| Bungalow | |
| 1918 | |
| Full | |
| — | |
| No | |
| 0.26 |
| Cook | |
| — | |
| — / Not Applicable | |
| None | |
| Lake Michigan | |
| Public Sewer | |
| 11078415 | |
| 15123110010000 |
Nearby Schools
| NAME: | DISTRICT: | DISTANCE: | |
|---|---|---|---|
|
Grade School
Lincoln Elementary School |
90 | — | |
|
Middle School
Roosevelt School |
90 | Not in DB | |
|
High School
Oak Park & River Forest High Sch |
200 | Not in DB | |
Property History
| DATE: | EVENT: | PRICE: | SOURCE: |
|---|---|---|---|
| 4 Aug, 2021 | Sold | $825,000 | MRED MLS |
| 10 Jun, 2021 | Under contract | $849,000 | MRED MLS |
| 1 Jun, 2021 | Listed for sale | $849,000 | MRED MLS |
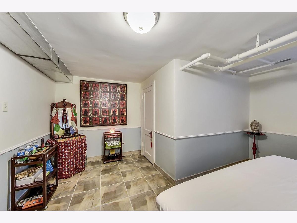
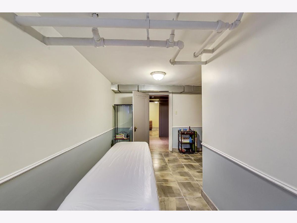
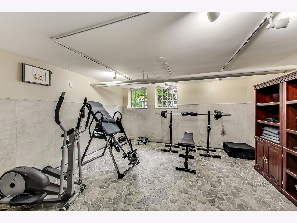
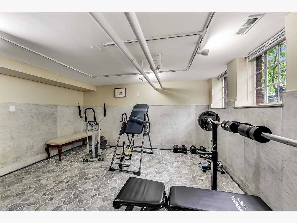
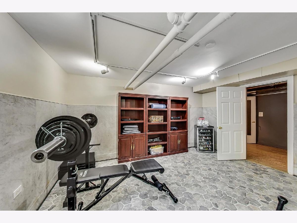
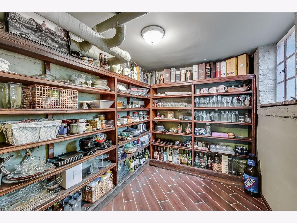
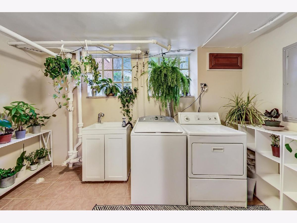
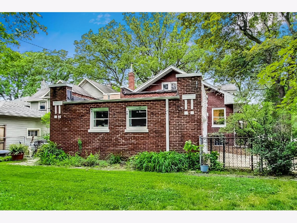
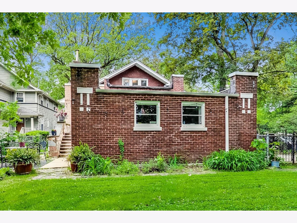
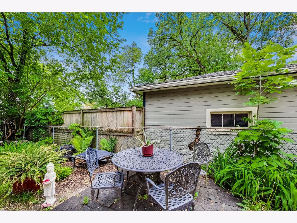
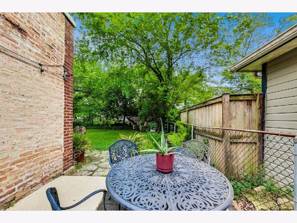
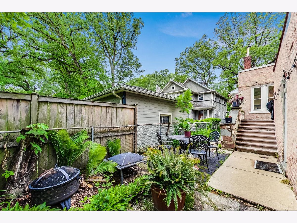
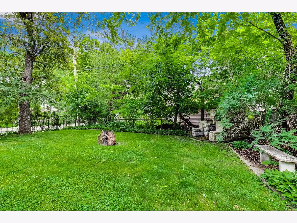
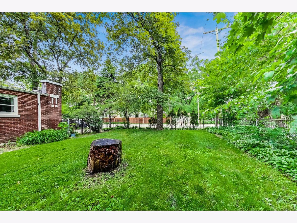
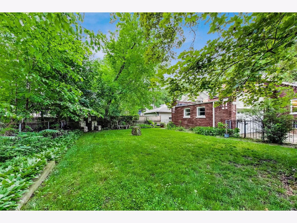
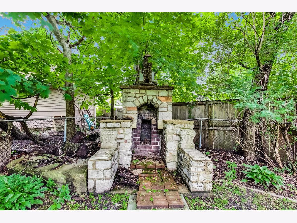
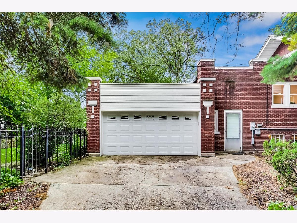
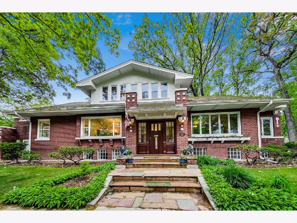
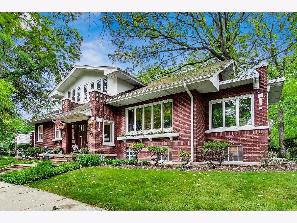
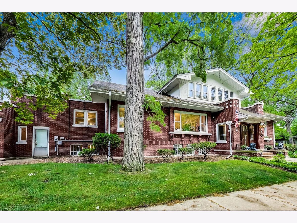
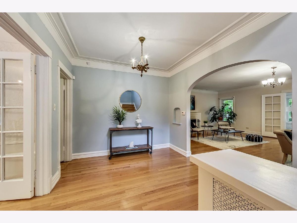
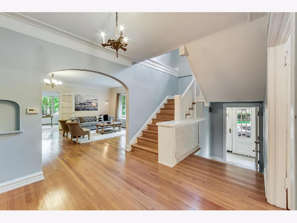
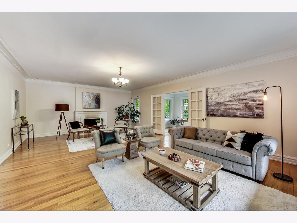
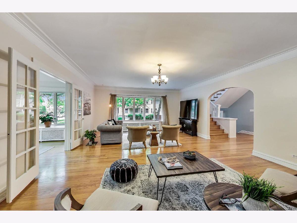
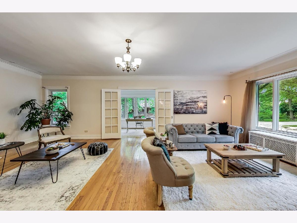
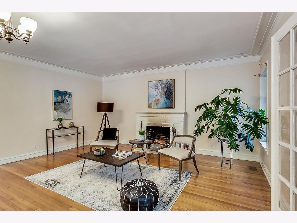
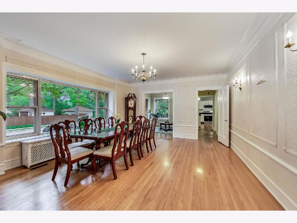
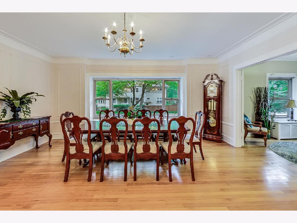
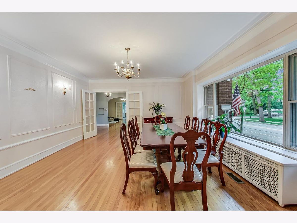
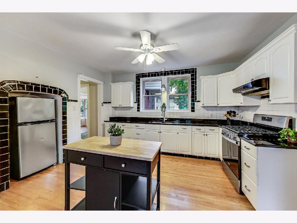
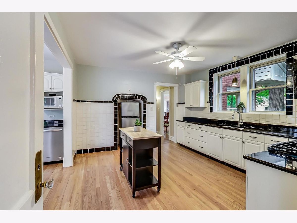
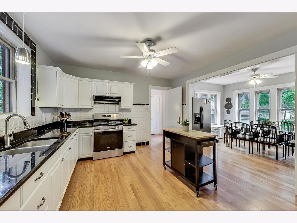
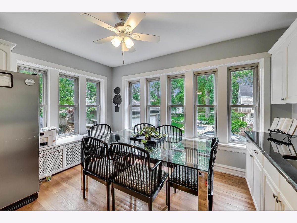
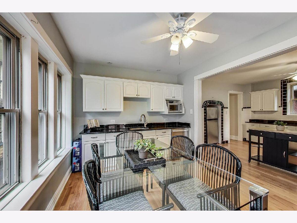
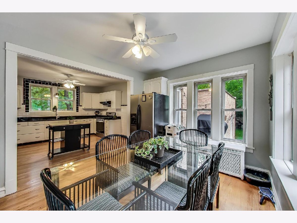
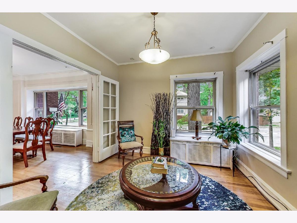
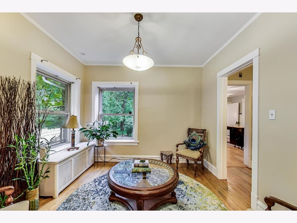
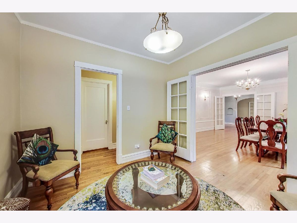
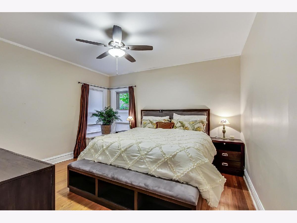
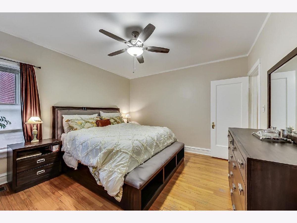
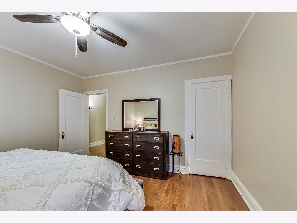
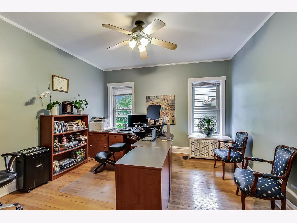
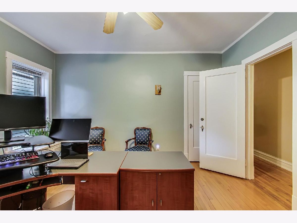
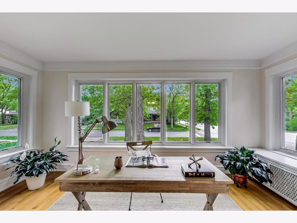
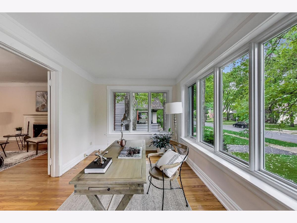
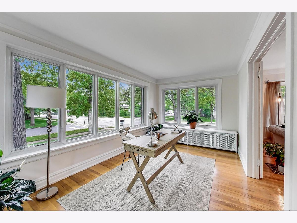
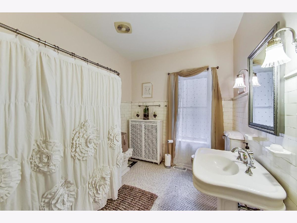
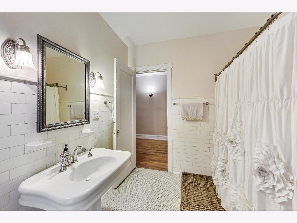
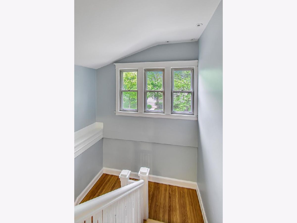
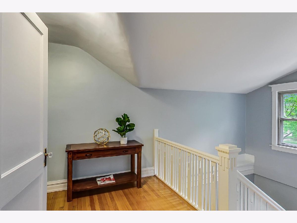
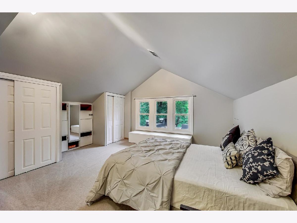
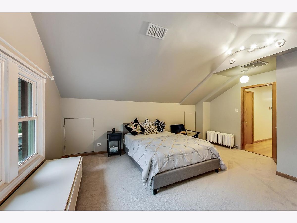
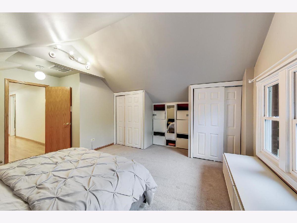
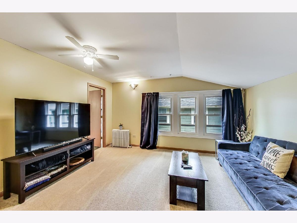
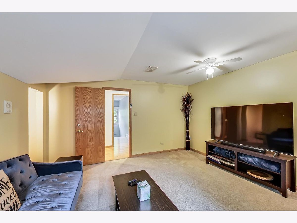
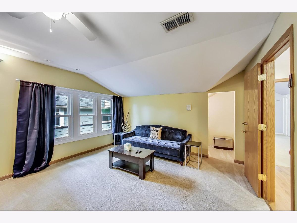
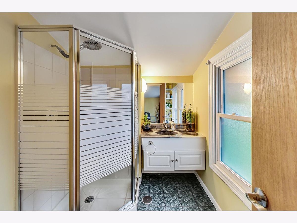
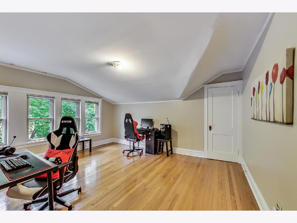
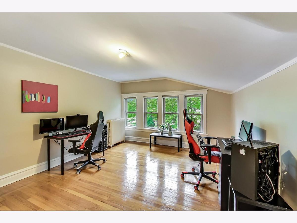
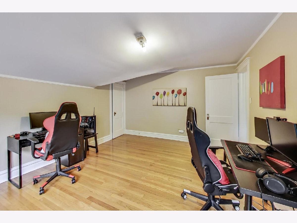
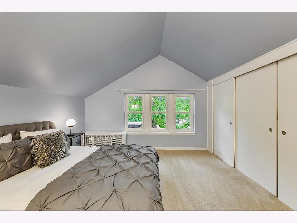
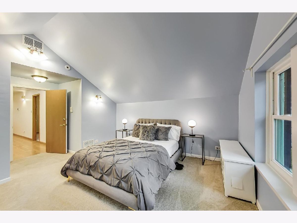
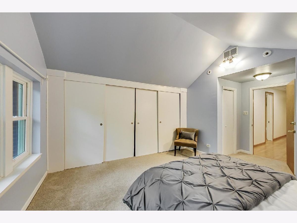
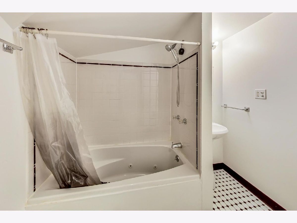
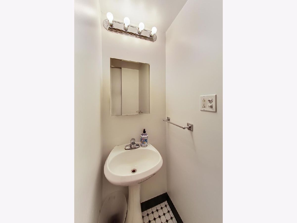
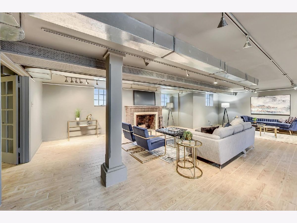
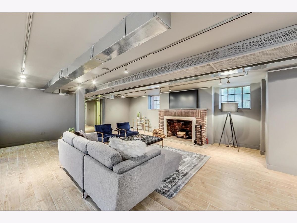
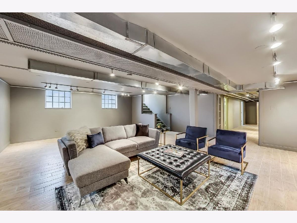
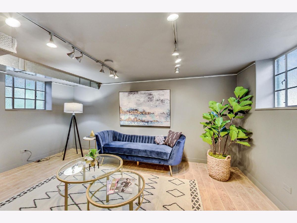
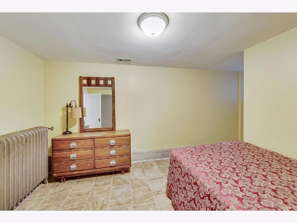
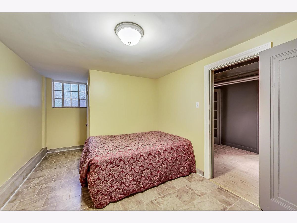
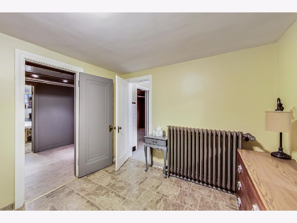
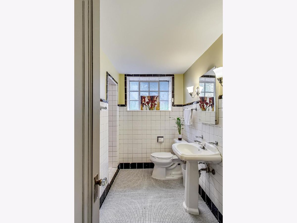
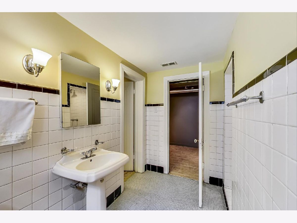
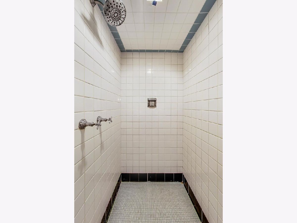
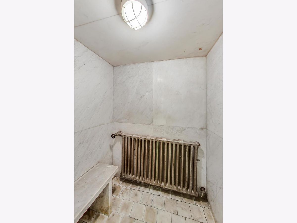
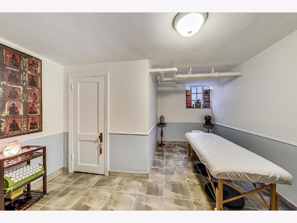
Room Specifics
Total Bedrooms: 5
Bedrooms Above Ground: 4
Bedrooms Below Ground: 1
Dimensions: —
Floor Type: Carpet
Dimensions: —
Floor Type: Carpet
Dimensions: —
Floor Type: Hardwood
Dimensions: —
Floor Type: —
Full Bathrooms: 4
Bathroom Amenities: —
Bathroom in Basement: 1
Rooms: Office,Bedroom 5,Bonus Room,Sun Room,Exercise Room,Library
Basement Description: Finished
Other Specifics
| 2 | |
| — | |
| — | |
| — | |
| — | |
| 65 X 200 | |
| — | |
| Full | |
| Skylight(s), Hardwood Floors, First Floor Bedroom, In-Law Arrangement, First Floor Full Bath, Open Floorplan, Some Carpeting, Granite Counters | |
| Range, Microwave, Dishwasher, Refrigerator, Bar Fridge, Freezer, Washer, Dryer, Stainless Steel Appliance(s), Other | |
| Not in DB | |
| Park, Tennis Court(s) | |
| — | |
| — | |
| Wood Burning |
Tax History
| Year | Property Taxes |
|---|---|
| 2021 | $19,328 |
Contact Agent
Nearby Similar Homes
Nearby Sold Comparables
Contact Agent
Listing Provided By
@properties


