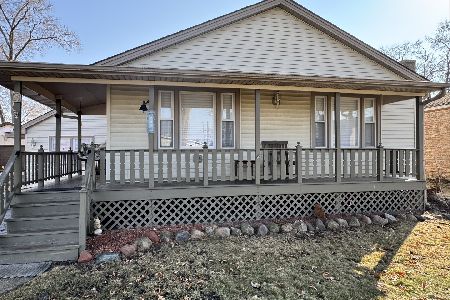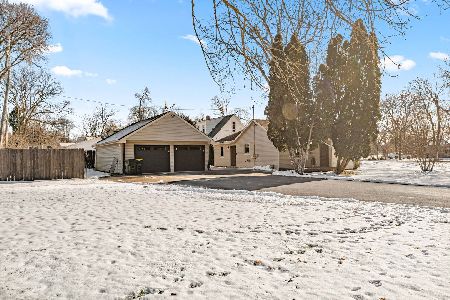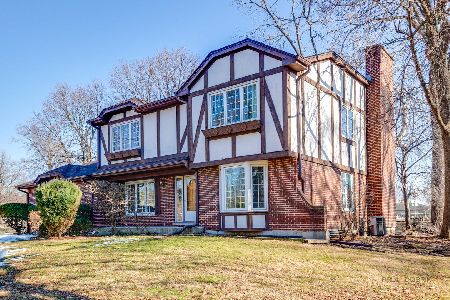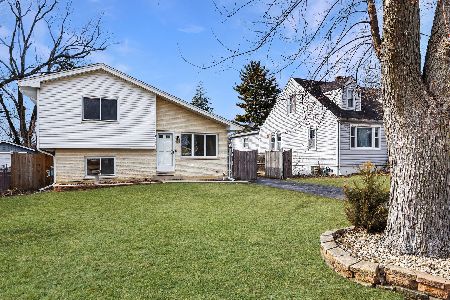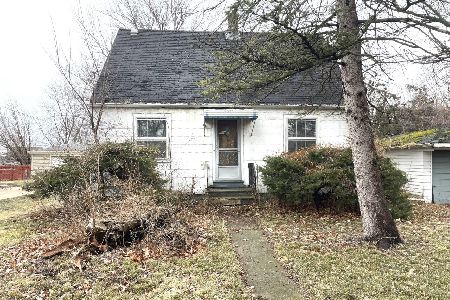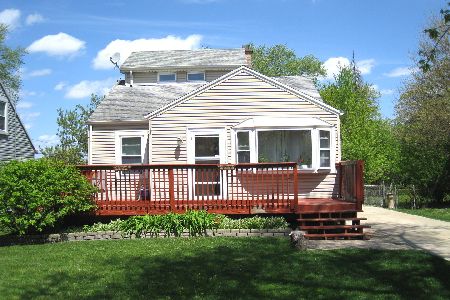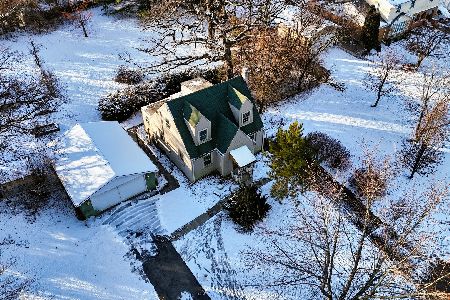147 Hillcrest Avenue, Wood Dale, Illinois 60191
$262,500
|
Sold
|
|
| Status: | Closed |
| Sqft: | 1,820 |
| Cost/Sqft: | $154 |
| Beds: | 2 |
| Baths: | 2 |
| Year Built: | 1940 |
| Property Taxes: | $3,693 |
| Days On Market: | 2805 |
| Lot Size: | 0,50 |
Description
CHARMING STONE RANCH SITS ON A HUGE WOODED & PRIVATE LOT!!!LARGE LIVING ROOM W/HARDWOOD FLOORS & OAK TRIM, UPDATED KITCHEN AND BATHROOMS, LARGE FAMILY ROOM, FULL FINISHED BASEMENT W/TWO BEDROOMS, UPDATES: NEW OAK CASEMENT WEATHER SHIELD WINDOWS THROUGH OUT, ALL NEW PLUMBING COPPER WATER HINES & PVC DRAIN & SEWER, NEW DUCT WORK FOR HAVC SYSTEM, NEW INSULATION IN WALLS& ATTIC, NEW ELECTRICAL THROUGHOUT W/200AMP UPGRADED ELECTRICAL SERVICE, NEW DRYWALL & PAINT, FAMILY RM & GARAGE RECENTLY REMODELED, NEW STONE EXTERIOR W/A STONE FENCE/WALL BACK OF HOUSE, APROX 300' WISCONSIN GRANITE LINED WALKING TRAILS IN BACKYARD, LARGE METAL SHED & FIRE PIT, NEW GARAGE DOOR& WIFI GARAGE DOOR OPENER, BEAUTIFUL OAK TRIM & CROWN MOLDING, CUSTOM MADE RED OAK DOORS 1ST FLOOR, BATTERY BACKUP SUMP PUMP SYSTEM (WATCHHDOG), NEW SIDING ON FAMILY RM & GARAGE, RECESS CAN LIGHTING THROUGHOUT & CEILING FANS IN BEDROOMS , LARGE WOODED PRIVATE LOT, CLOSE TO SCHOOLS, TRAIN, MOTIVATED SELLER, BRING ALL REASONABLE OFFERS
Property Specifics
| Single Family | |
| — | |
| Ranch | |
| 1940 | |
| Full | |
| — | |
| No | |
| 0.5 |
| Du Page | |
| Branigars | |
| 0 / Not Applicable | |
| None | |
| Private Well | |
| Septic-Private | |
| 09998442 | |
| 0310301020 |
Nearby Schools
| NAME: | DISTRICT: | DISTANCE: | |
|---|---|---|---|
|
Grade School
Oakbrook Elementary School |
7 | — | |
|
Middle School
Wood Dale Junior High School |
7 | Not in DB | |
|
High School
Fenton High School |
100 | Not in DB | |
Property History
| DATE: | EVENT: | PRICE: | SOURCE: |
|---|---|---|---|
| 22 Apr, 2016 | Listed for sale | $0 | MRED MLS |
| 26 Oct, 2018 | Sold | $262,500 | MRED MLS |
| 12 Sep, 2018 | Under contract | $279,900 | MRED MLS |
| 26 Jun, 2018 | Listed for sale | $279,900 | MRED MLS |
Room Specifics
Total Bedrooms: 4
Bedrooms Above Ground: 2
Bedrooms Below Ground: 2
Dimensions: —
Floor Type: Hardwood
Dimensions: —
Floor Type: Ceramic Tile
Dimensions: —
Floor Type: Ceramic Tile
Full Bathrooms: 2
Bathroom Amenities: Whirlpool
Bathroom in Basement: 1
Rooms: No additional rooms
Basement Description: Finished
Other Specifics
| 2 | |
| — | |
| Asphalt | |
| Patio | |
| Wooded | |
| 101 X 220 | |
| — | |
| None | |
| Hardwood Floors, First Floor Bedroom, First Floor Full Bath | |
| Double Oven, Microwave, Dishwasher, Refrigerator | |
| Not in DB | |
| Street Lights, Street Paved | |
| — | |
| — | |
| — |
Tax History
| Year | Property Taxes |
|---|---|
| 2018 | $3,693 |
Contact Agent
Nearby Similar Homes
Nearby Sold Comparables
Contact Agent
Listing Provided By
Redco, Inc.

