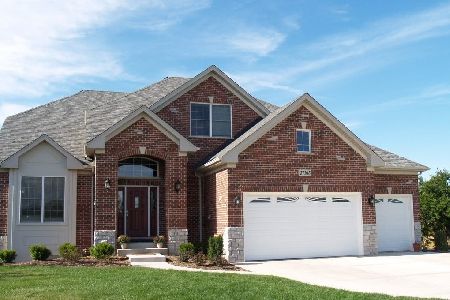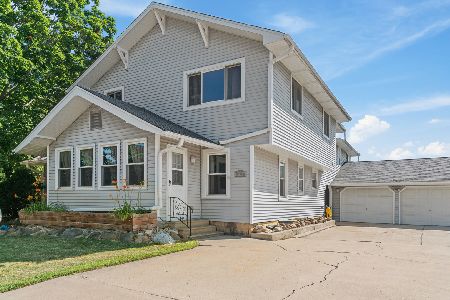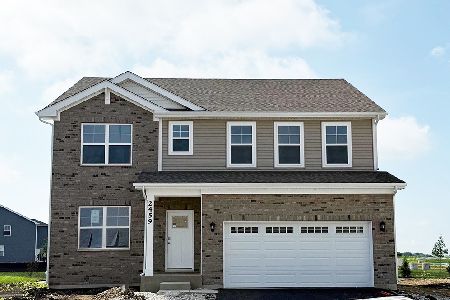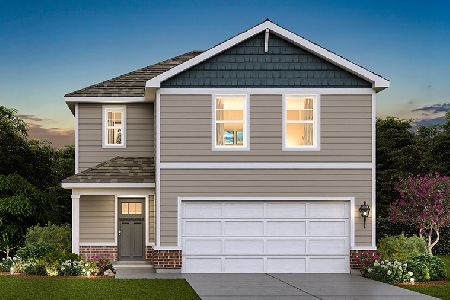147 Monroe Street, Oswego, Illinois 60543
$96,000
|
Sold
|
|
| Status: | Closed |
| Sqft: | 1,283 |
| Cost/Sqft: | $77 |
| Beds: | 3 |
| Baths: | 1 |
| Year Built: | 1958 |
| Property Taxes: | $4,978 |
| Days On Market: | 4732 |
| Lot Size: | 0,00 |
Description
Raised Ranch near downtown Oswego. The entry leads you to a large living room with lots of natural light. The kitchen has loads of cabinet space and leads to a deck. there are three bedrooms up with the master having a shared bath. The lower level has a walkout finished family room and the fourth bedroom. Corner lot with fenced yard. EQUAL HOUSING OPPORTUNITY
Property Specifics
| Single Family | |
| — | |
| Step Ranch | |
| 1958 | |
| Walkout | |
| — | |
| No | |
| — |
| Kendall | |
| Brookside | |
| 0 / Not Applicable | |
| None | |
| Community Well | |
| Public Sewer | |
| 08270706 | |
| 0320107009 |
Property History
| DATE: | EVENT: | PRICE: | SOURCE: |
|---|---|---|---|
| 25 Apr, 2013 | Sold | $96,000 | MRED MLS |
| 29 Mar, 2013 | Under contract | $99,000 | MRED MLS |
| 14 Feb, 2013 | Listed for sale | $99,000 | MRED MLS |
| 1 Apr, 2014 | Sold | $162,000 | MRED MLS |
| 19 Feb, 2014 | Under contract | $165,988 | MRED MLS |
| 6 Jan, 2014 | Listed for sale | $165,988 | MRED MLS |
Room Specifics
Total Bedrooms: 3
Bedrooms Above Ground: 3
Bedrooms Below Ground: 0
Dimensions: —
Floor Type: —
Dimensions: —
Floor Type: —
Full Bathrooms: 1
Bathroom Amenities: —
Bathroom in Basement: 1
Rooms: Den
Basement Description: Finished
Other Specifics
| 2 | |
| Concrete Perimeter | |
| — | |
| Deck, Porch | |
| Corner Lot | |
| 47X50X132X102 | |
| — | |
| — | |
| — | |
| — | |
| Not in DB | |
| — | |
| — | |
| — | |
| — |
Tax History
| Year | Property Taxes |
|---|---|
| 2013 | $4,978 |
| 2014 | $5,790 |
Contact Agent
Nearby Similar Homes
Nearby Sold Comparables
Contact Agent
Listing Provided By
Chase Real Estate, LLC











