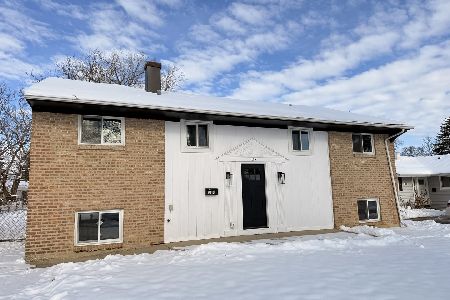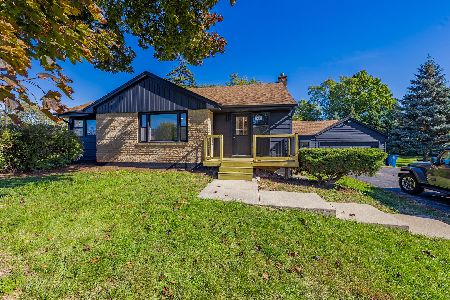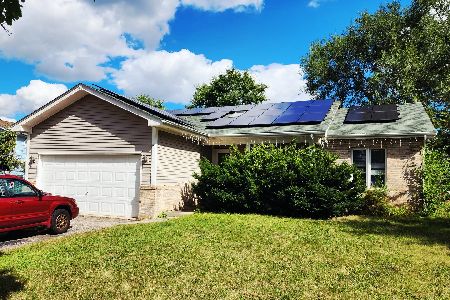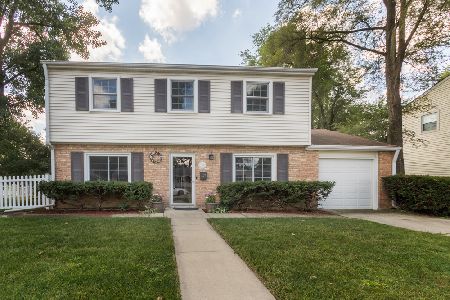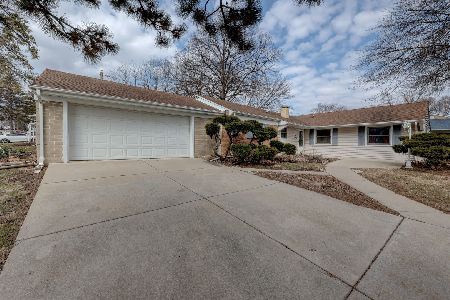147 Oxford Lane, Glendale Heights, Illinois 60139
$195,000
|
Sold
|
|
| Status: | Closed |
| Sqft: | 1,632 |
| Cost/Sqft: | $122 |
| Beds: | 4 |
| Baths: | 3 |
| Year Built: | 1964 |
| Property Taxes: | $4,919 |
| Days On Market: | 3461 |
| Lot Size: | 0,00 |
Description
Welcome to this great 2 story family home on a corner lot at school crossing and across from the Park. Large foyer with ceramic tile floor. Huge carpeted living room, with large windows at each end. Cozy family room opens to functional kitchen with space for big dining area. Laundry and half bath on first floor. 4 nicely appointed bedrooms on 2nd floor. Master shower with "silestone" solid surface. 2nd full bath and an office room. Garage has storage shelves, workbench, 2 white storage cabinets, plus pull down stairs to floored attic storage space. Well cared for and updated: siding & insulation, new thermal pained windows, brand NEW privacy fence; sitting wall and French drain. Newer tear off roof, washer, dryer, air conditioning, humidifier on furnace. This home is being sold in "as-is" condition. Vacant and can close quickly!
Property Specifics
| Single Family | |
| — | |
| Colonial | |
| 1964 | |
| None | |
| TWO STORY | |
| No | |
| — |
| Du Page | |
| — | |
| 0 / Not Applicable | |
| None | |
| Lake Michigan | |
| Public Sewer | |
| 09300491 | |
| 0234307022 |
Nearby Schools
| NAME: | DISTRICT: | DISTANCE: | |
|---|---|---|---|
|
Grade School
Glen Hill Primary School |
16 | — | |
|
Middle School
Glenside Middle School |
16 | Not in DB | |
|
High School
Glenbard West High School |
87 | Not in DB | |
Property History
| DATE: | EVENT: | PRICE: | SOURCE: |
|---|---|---|---|
| 1 Dec, 2016 | Sold | $195,000 | MRED MLS |
| 17 Oct, 2016 | Under contract | $199,900 | MRED MLS |
| — | Last price change | $219,900 | MRED MLS |
| 28 Jul, 2016 | Listed for sale | $234,900 | MRED MLS |
| 9 Dec, 2022 | Sold | $280,000 | MRED MLS |
| 7 Nov, 2022 | Under contract | $299,999 | MRED MLS |
| 1 Nov, 2022 | Listed for sale | $299,999 | MRED MLS |
Room Specifics
Total Bedrooms: 4
Bedrooms Above Ground: 4
Bedrooms Below Ground: 0
Dimensions: —
Floor Type: Carpet
Dimensions: —
Floor Type: Carpet
Dimensions: —
Floor Type: Carpet
Full Bathrooms: 3
Bathroom Amenities: Separate Shower
Bathroom in Basement: 0
Rooms: Office
Basement Description: Slab
Other Specifics
| 1 | |
| Concrete Perimeter | |
| Asphalt | |
| Storms/Screens | |
| Corner Lot | |
| 129X71X112X70 | |
| Unfinished | |
| Full | |
| Wood Laminate Floors, First Floor Laundry | |
| — | |
| Not in DB | |
| Clubhouse, Sidewalks, Street Lights, Street Paved | |
| — | |
| — | |
| — |
Tax History
| Year | Property Taxes |
|---|---|
| 2016 | $4,919 |
| 2022 | $6,538 |
Contact Agent
Nearby Similar Homes
Nearby Sold Comparables
Contact Agent
Listing Provided By
Coldwell Banker Residential

