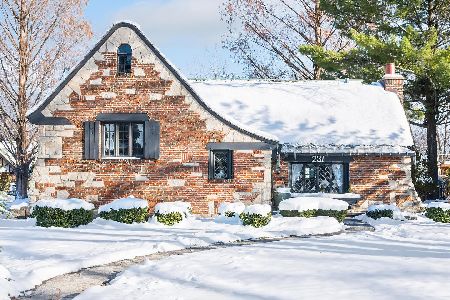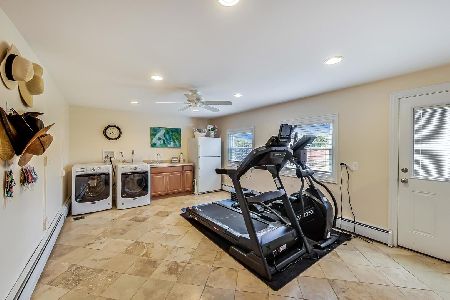147 Poplar Avenue, Elmhurst, Illinois 60126
$660,000
|
Sold
|
|
| Status: | Closed |
| Sqft: | 2,640 |
| Cost/Sqft: | $256 |
| Beds: | 4 |
| Baths: | 4 |
| Year Built: | 1956 |
| Property Taxes: | $11,487 |
| Days On Market: | 2847 |
| Lot Size: | 0,22 |
Description
A+ Location ~ walking distance to train & Elmhurst's vibrant downtown! Once a ranch, this 2005 complete rebuild is undeniably well-built and meticulously maintained with all new plumbing, electric, windows, dual HVAC, central vacuum, Hardwood, chefs kitchen, baths, water & sewer lines... you name it, it was done! 1st-floor bedroom with full bath plus an office, stainless steel, granite, solid maple kitchen with center island opens to dining, living and family rooms allowing direct access to large freshly painted back deck. The second level offers a master suite with unbeatable 10x11 foot WIC, trey ceiling & master bath w/ steam shower. 2nd-floor laundry room, large bedrooms with double closets and tons of additional storage. The finished lower level offers a full bath, an additional laundry room, great storage, and plenty of room making it the perfect gathering place for family and friends. Walk to top rated Edison, Sandburg & York.
Property Specifics
| Single Family | |
| — | |
| Prairie | |
| 1956 | |
| Full | |
| — | |
| No | |
| 0.22 |
| Du Page | |
| — | |
| 0 / Not Applicable | |
| None | |
| Lake Michigan | |
| Sewer-Storm | |
| 09901847 | |
| 0601400009 |
Nearby Schools
| NAME: | DISTRICT: | DISTANCE: | |
|---|---|---|---|
|
Grade School
Edison Elementary School |
205 | — | |
|
Middle School
Sandburg Middle School |
205 | Not in DB | |
|
High School
York Community High School |
205 | Not in DB | |
Property History
| DATE: | EVENT: | PRICE: | SOURCE: |
|---|---|---|---|
| 11 Jun, 2018 | Sold | $660,000 | MRED MLS |
| 7 May, 2018 | Under contract | $675,000 | MRED MLS |
| — | Last price change | $683,000 | MRED MLS |
| 2 Apr, 2018 | Listed for sale | $683,000 | MRED MLS |
Room Specifics
Total Bedrooms: 4
Bedrooms Above Ground: 4
Bedrooms Below Ground: 0
Dimensions: —
Floor Type: Carpet
Dimensions: —
Floor Type: Carpet
Dimensions: —
Floor Type: Hardwood
Full Bathrooms: 4
Bathroom Amenities: Separate Shower,Steam Shower,Double Sink
Bathroom in Basement: 1
Rooms: Office,Recreation Room,Walk In Closet,Deck,Storage,Breakfast Room
Basement Description: Finished
Other Specifics
| 1.5 | |
| — | |
| Asphalt | |
| — | |
| — | |
| 60X160 | |
| — | |
| Full | |
| Bar-Dry, Hardwood Floors, First Floor Bedroom, Second Floor Laundry, First Floor Full Bath | |
| — | |
| Not in DB | |
| Pool, Tennis Courts, Sidewalks, Street Lights, Street Paved | |
| — | |
| — | |
| — |
Tax History
| Year | Property Taxes |
|---|---|
| 2018 | $11,487 |
Contact Agent
Nearby Similar Homes
Contact Agent
Listing Provided By
Coldwell Banker Residential










