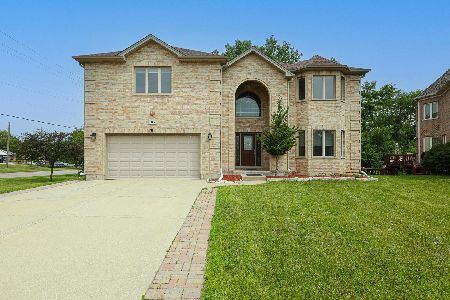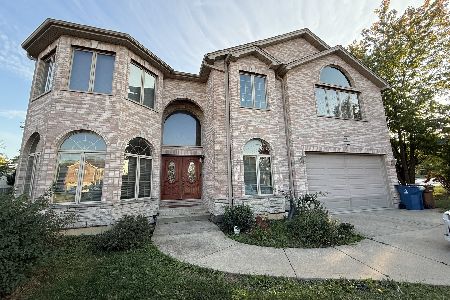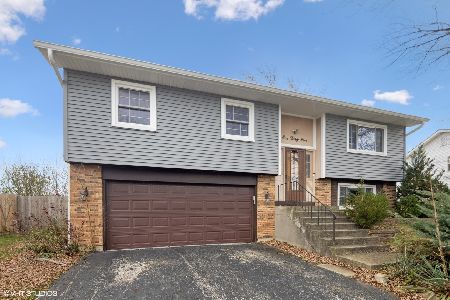147 Poplar Street, Glendale Heights, Illinois 60139
$220,000
|
Sold
|
|
| Status: | Closed |
| Sqft: | 1,513 |
| Cost/Sqft: | $149 |
| Beds: | 4 |
| Baths: | 2 |
| Year Built: | 1976 |
| Property Taxes: | $6,452 |
| Days On Market: | 3726 |
| Lot Size: | 0,15 |
Description
Immaculate, well maintained four bedroom, two full bath raised ranch. Two story foyer with ceiling fan with light. Neutral carpeting throughout. Crown Molding. Eat-in Kitchen with beautiful white cabinets and all appliances including a stainless steel French door fridge and a sliding glass door leading out to a beautiful multi-tiered wood deck and brick paver patio. Lower level bedroom and updated full bath. Great teen or in-law arrangement. Light and bright family room with built-in bookcase. Whole house fan. New central air, windows and sliding glass door in 2010. New roof in 2014. New vinyl siding and front door in last 10 years. Nicely landscaped yard. Please exclude garage freezer and fridge.
Property Specifics
| Single Family | |
| — | |
| Traditional | |
| 1976 | |
| None | |
| — | |
| No | |
| 0.15 |
| Du Page | |
| Pheasant Ridge | |
| 0 / Not Applicable | |
| None | |
| Lake Michigan | |
| Public Sewer | |
| 09080064 | |
| 0227310042 |
Nearby Schools
| NAME: | DISTRICT: | DISTANCE: | |
|---|---|---|---|
|
Grade School
Pheasant Ridge Primary School |
16 | — | |
|
Middle School
Glenside Middle School |
16 | Not in DB | |
|
High School
Glenbard North High School |
87 | Not in DB | |
|
Alternate Elementary School
Americana Intermediate School |
— | Not in DB | |
Property History
| DATE: | EVENT: | PRICE: | SOURCE: |
|---|---|---|---|
| 18 Apr, 2016 | Sold | $220,000 | MRED MLS |
| 4 Feb, 2016 | Under contract | $224,900 | MRED MLS |
| 5 Nov, 2015 | Listed for sale | $224,900 | MRED MLS |
Room Specifics
Total Bedrooms: 4
Bedrooms Above Ground: 4
Bedrooms Below Ground: 0
Dimensions: —
Floor Type: Carpet
Dimensions: —
Floor Type: Carpet
Dimensions: —
Floor Type: Carpet
Full Bathrooms: 2
Bathroom Amenities: —
Bathroom in Basement: 0
Rooms: No additional rooms
Basement Description: None
Other Specifics
| 2 | |
| Concrete Perimeter | |
| Asphalt | |
| Deck, Storms/Screens | |
| — | |
| 58X94X97X80 | |
| — | |
| — | |
| — | |
| Range, Microwave, Dishwasher, Refrigerator, Washer, Dryer, Disposal | |
| Not in DB | |
| Sidewalks, Street Lights, Street Paved | |
| — | |
| — | |
| — |
Tax History
| Year | Property Taxes |
|---|---|
| 2016 | $6,452 |
Contact Agent
Nearby Similar Homes
Nearby Sold Comparables
Contact Agent
Listing Provided By
RE/MAX All Pro








