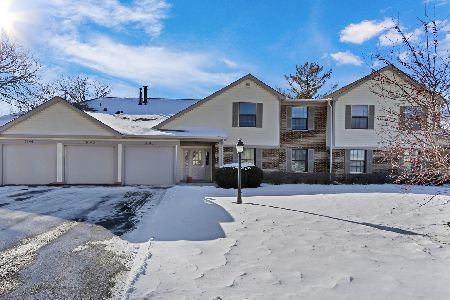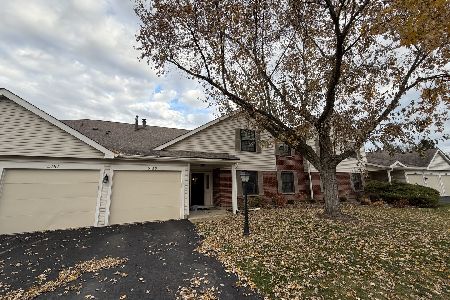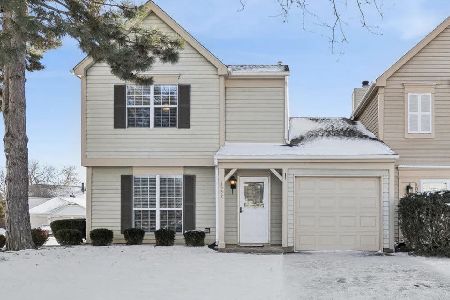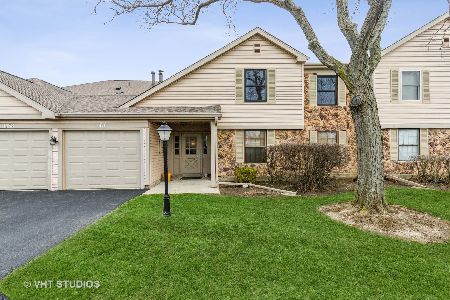1470 Birchwood Lane, Gurnee, Illinois 60031
$90,000
|
Sold
|
|
| Status: | Closed |
| Sqft: | 1,130 |
| Cost/Sqft: | $88 |
| Beds: | 2 |
| Baths: | 2 |
| Year Built: | 1980 |
| Property Taxes: | $3,212 |
| Days On Market: | 5356 |
| Lot Size: | 0,00 |
Description
Secure easy living on this second floor private condo-manor home.Newly remodeled baths, freshly painted, white appliances all stay, huge walk-in pantry, neutral upgraded carpeting, closet organizers, windows new in 2005, roof-siding, garage door, sliding glass doors, all new in 2006.Walk in, enjoy, buy!Gurnee school district 56, close to shopping, easy commute to Metra or I-94.Walk to play park & to in ground pool.
Property Specifics
| Condos/Townhomes | |
| 1 | |
| — | |
| 1980 | |
| None | |
| MANOR HOME | |
| No | |
| — |
| Lake | |
| Pembrook | |
| 280 / Monthly | |
| Water,Parking,Insurance,Pool,Exterior Maintenance,Lawn Care,Snow Removal | |
| Lake Michigan,Public | |
| Public Sewer, Sewer-Storm | |
| 07843842 | |
| 07152070330000 |
Nearby Schools
| NAME: | DISTRICT: | DISTANCE: | |
|---|---|---|---|
|
Grade School
Gurnee Grade School |
56 | — | |
|
Middle School
Viking School |
56 | Not in DB | |
|
High School
Warren Township High School |
121 | Not in DB | |
Property History
| DATE: | EVENT: | PRICE: | SOURCE: |
|---|---|---|---|
| 30 Nov, 2011 | Sold | $90,000 | MRED MLS |
| 3 Oct, 2011 | Under contract | $99,900 | MRED MLS |
| — | Last price change | $105,000 | MRED MLS |
| 28 Jun, 2011 | Listed for sale | $105,000 | MRED MLS |
| 12 Jan, 2017 | Sold | $110,000 | MRED MLS |
| 5 Nov, 2016 | Under contract | $110,000 | MRED MLS |
| 24 Oct, 2016 | Listed for sale | $110,000 | MRED MLS |
| 26 Apr, 2018 | Sold | $128,000 | MRED MLS |
| 5 Apr, 2018 | Under contract | $120,000 | MRED MLS |
| 30 Mar, 2018 | Listed for sale | $120,000 | MRED MLS |
| 23 May, 2022 | Sold | $171,000 | MRED MLS |
| 24 Apr, 2022 | Under contract | $159,900 | MRED MLS |
| 12 Apr, 2022 | Listed for sale | $159,900 | MRED MLS |
Room Specifics
Total Bedrooms: 2
Bedrooms Above Ground: 2
Bedrooms Below Ground: 0
Dimensions: —
Floor Type: Carpet
Full Bathrooms: 2
Bathroom Amenities: Separate Shower
Bathroom in Basement: 0
Rooms: Foyer
Basement Description: Slab
Other Specifics
| 1 | |
| Concrete Perimeter | |
| Asphalt | |
| Balcony | |
| Cul-De-Sac,Landscaped,Wooded | |
| COMMON | |
| — | |
| Full | |
| First Floor Laundry, Laundry Hook-Up in Unit, Storage | |
| Range, Microwave, Dishwasher, Refrigerator, Washer, Dryer, Disposal | |
| Not in DB | |
| — | |
| — | |
| Park, Party Room, Pool, Security Door Lock(s) | |
| Wood Burning, Gas Starter |
Tax History
| Year | Property Taxes |
|---|---|
| 2011 | $3,212 |
| 2017 | $1,889 |
| 2018 | $1,966 |
| 2022 | $3,657 |
Contact Agent
Nearby Similar Homes
Nearby Sold Comparables
Contact Agent
Listing Provided By
RE/MAX Suburban







