1470 Kent Lane, Elgin, Illinois 60120
$345,000
|
Sold
|
|
| Status: | Closed |
| Sqft: | 1,915 |
| Cost/Sqft: | $175 |
| Beds: | 3 |
| Baths: | 2 |
| Year Built: | 1993 |
| Property Taxes: | $4,286 |
| Days On Market: | 1482 |
| Lot Size: | 0,28 |
Description
Spacious ranch on a fenced corner lot. Updates throughout to include fresh paint, beautiful bamboo flooring throughout most of the home. Updated hall bath. Generous living room/dining room combination with vaulted ceiling and recessed lighting. Open concept kitchen and family room. Mostly newer appliances and eating area that opens to the back yard with newer patio doors. Master bedroom suite with multiple closets and private bath with dual vanity and soaking tub. 2 additional large bedrooms. Unfinished basement with a crawl space offering plenty of room for storage. Enjoy the warmer months spending time in your large fully fenced yard. Convenient to shopping/ dining and entertainment. Easy access to the expressway.
Property Specifics
| Single Family | |
| — | |
| Ranch | |
| 1993 | |
| Partial | |
| BAYBRIDGE | |
| No | |
| 0.28 |
| Cook | |
| Country Trails | |
| 65 / Annual | |
| Other | |
| Public | |
| Public Sewer | |
| 11296937 | |
| 06171110310000 |
Nearby Schools
| NAME: | DISTRICT: | DISTANCE: | |
|---|---|---|---|
|
Grade School
Timber Trails Elementary School |
46 | — | |
|
Middle School
Larsen Middle School |
46 | Not in DB | |
|
High School
Elgin High School |
46 | Not in DB | |
Property History
| DATE: | EVENT: | PRICE: | SOURCE: |
|---|---|---|---|
| 28 Dec, 2012 | Sold | $185,000 | MRED MLS |
| 13 Dec, 2012 | Under contract | $199,900 | MRED MLS |
| — | Last price change | $209,900 | MRED MLS |
| 26 Nov, 2012 | Listed for sale | $209,900 | MRED MLS |
| 11 Feb, 2022 | Sold | $345,000 | MRED MLS |
| 10 Jan, 2022 | Under contract | $335,000 | MRED MLS |
| 3 Jan, 2022 | Listed for sale | $335,000 | MRED MLS |
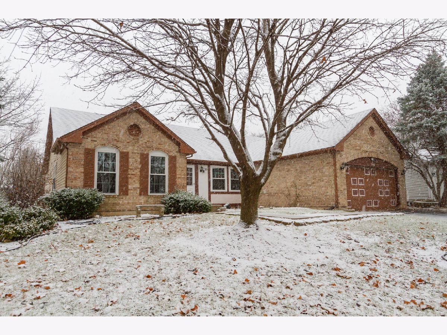
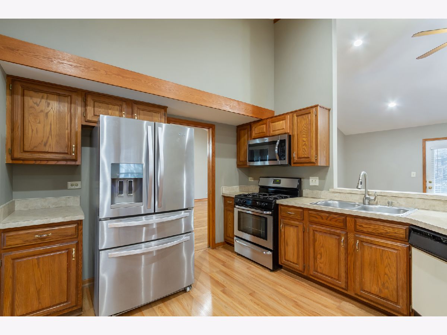
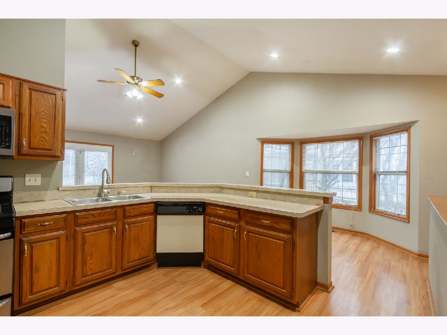
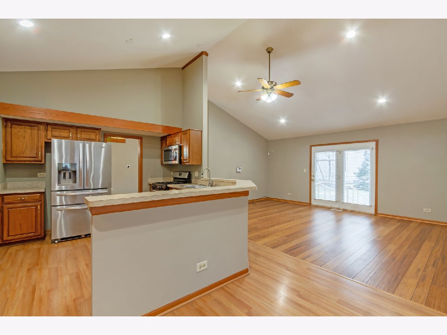
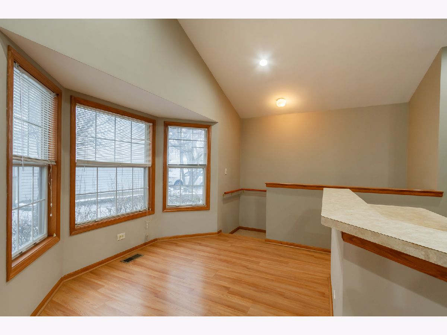
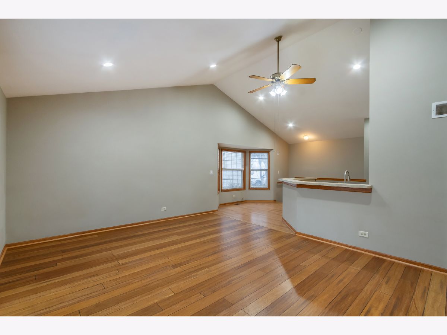
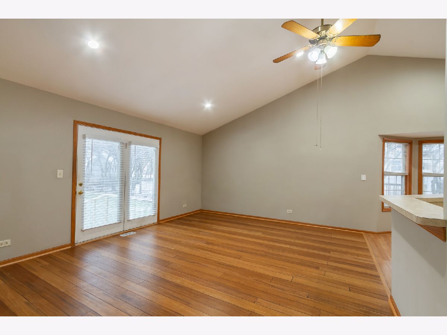
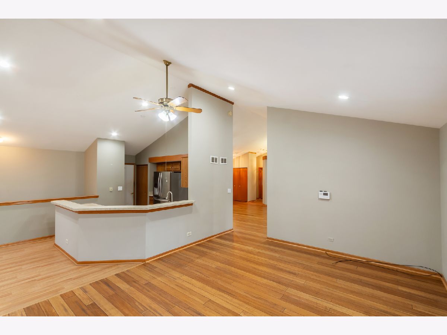
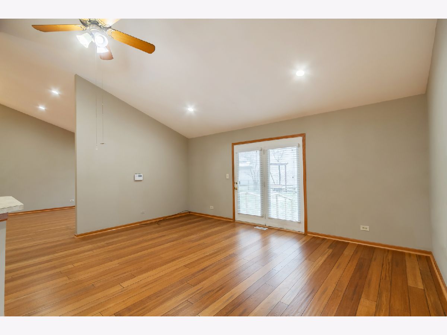
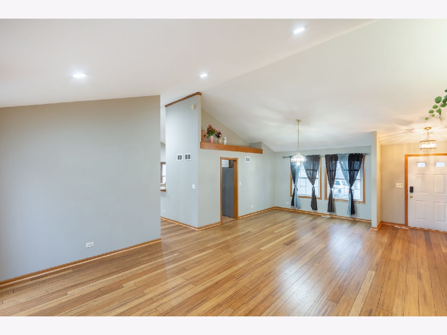
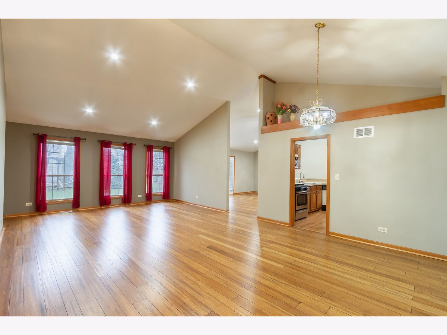
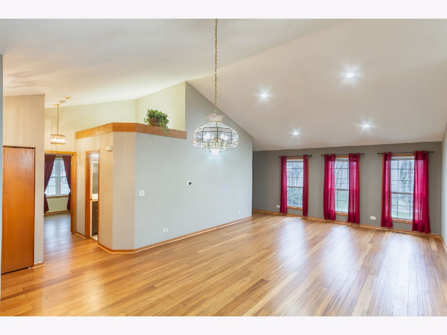
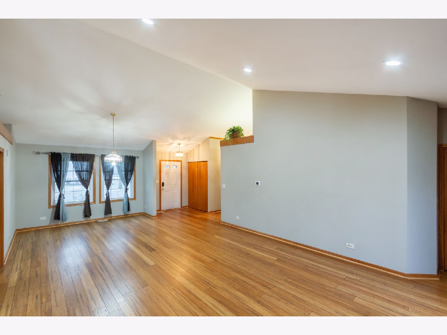
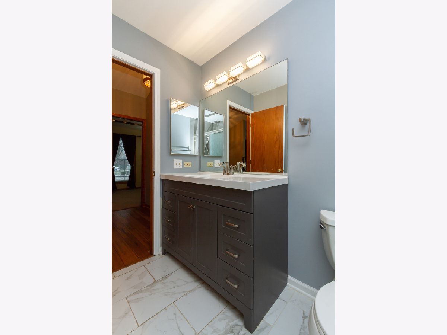
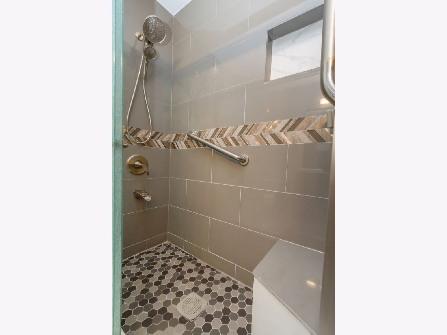
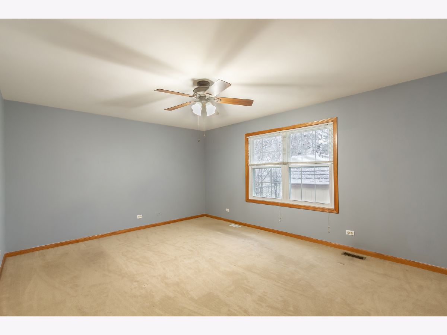
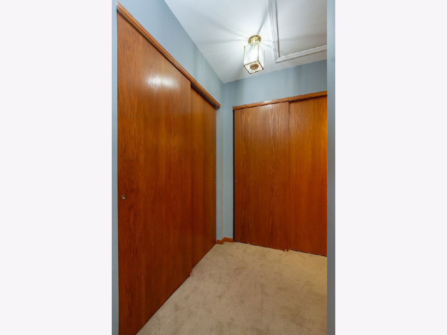
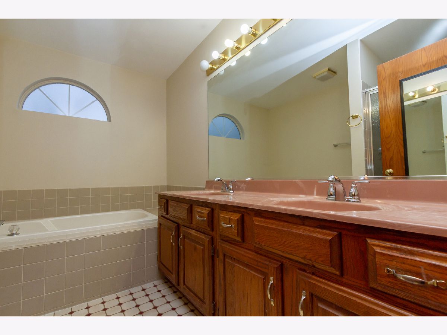
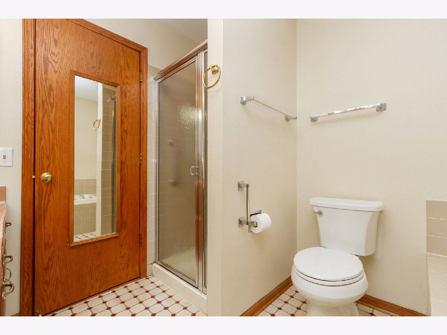
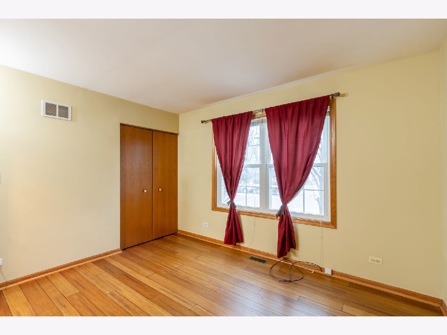
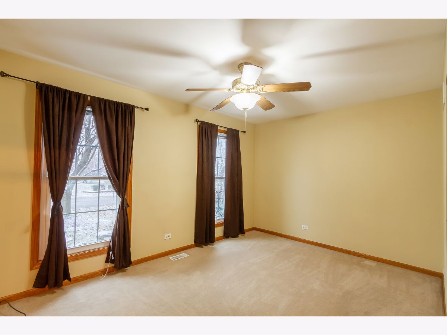
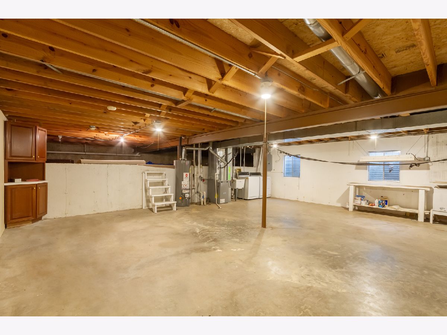
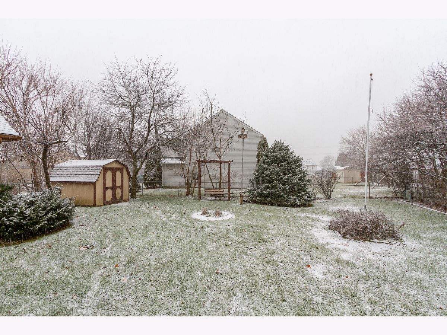
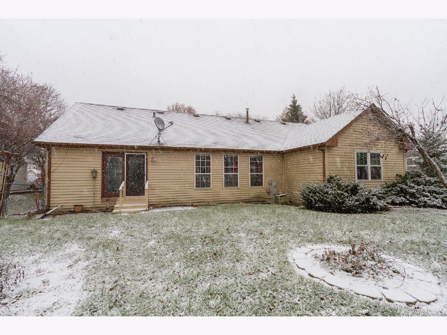
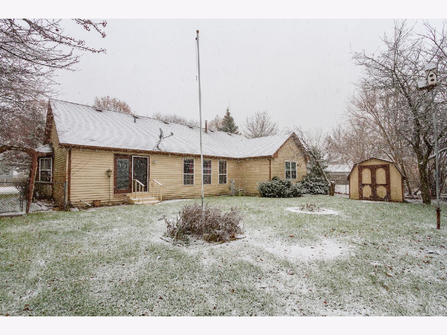
Room Specifics
Total Bedrooms: 3
Bedrooms Above Ground: 3
Bedrooms Below Ground: 0
Dimensions: —
Floor Type: Hardwood
Dimensions: —
Floor Type: Carpet
Full Bathrooms: 2
Bathroom Amenities: Separate Shower,Double Sink,Soaking Tub
Bathroom in Basement: 0
Rooms: Eating Area,Foyer
Basement Description: Unfinished,Crawl
Other Specifics
| 2 | |
| Concrete Perimeter | |
| Asphalt | |
| Storms/Screens | |
| Corner Lot,Cul-De-Sac,Fenced Yard | |
| 90.46 X 140.86 X 107.31 X | |
| — | |
| Full | |
| Vaulted/Cathedral Ceilings, Hardwood Floors, Wood Laminate Floors | |
| Range, Microwave, Dishwasher, Refrigerator, Washer, Dryer, Disposal | |
| Not in DB | |
| Curbs, Sidewalks, Street Lights, Street Paved | |
| — | |
| — | |
| — |
Tax History
| Year | Property Taxes |
|---|---|
| 2012 | $4,567 |
| 2022 | $4,286 |
Contact Agent
Nearby Similar Homes
Nearby Sold Comparables
Contact Agent
Listing Provided By
RE/MAX Suburban





